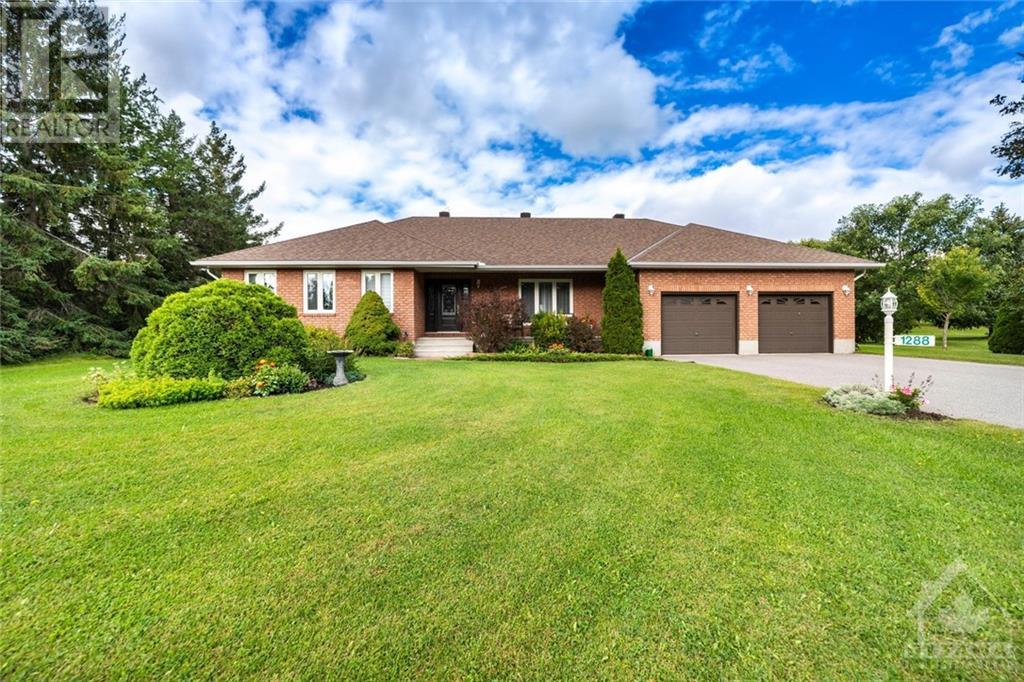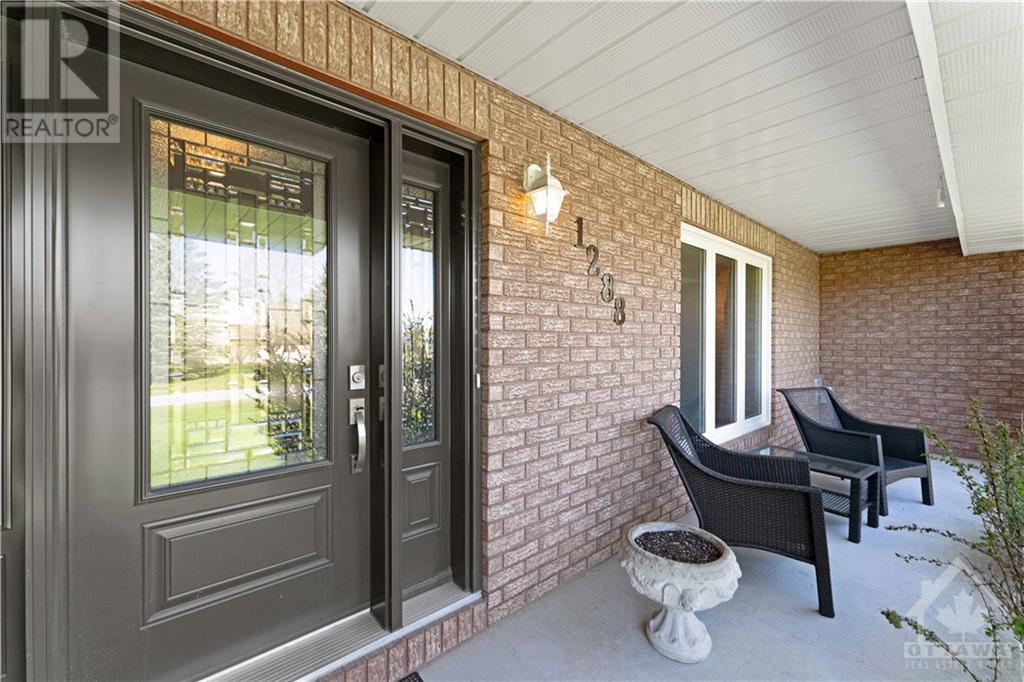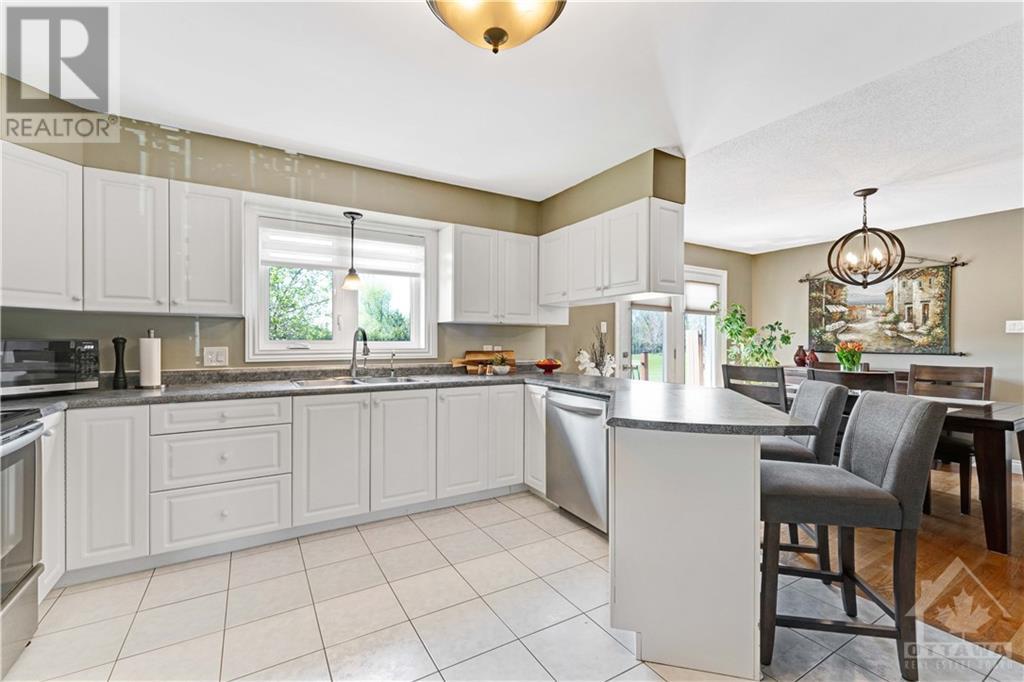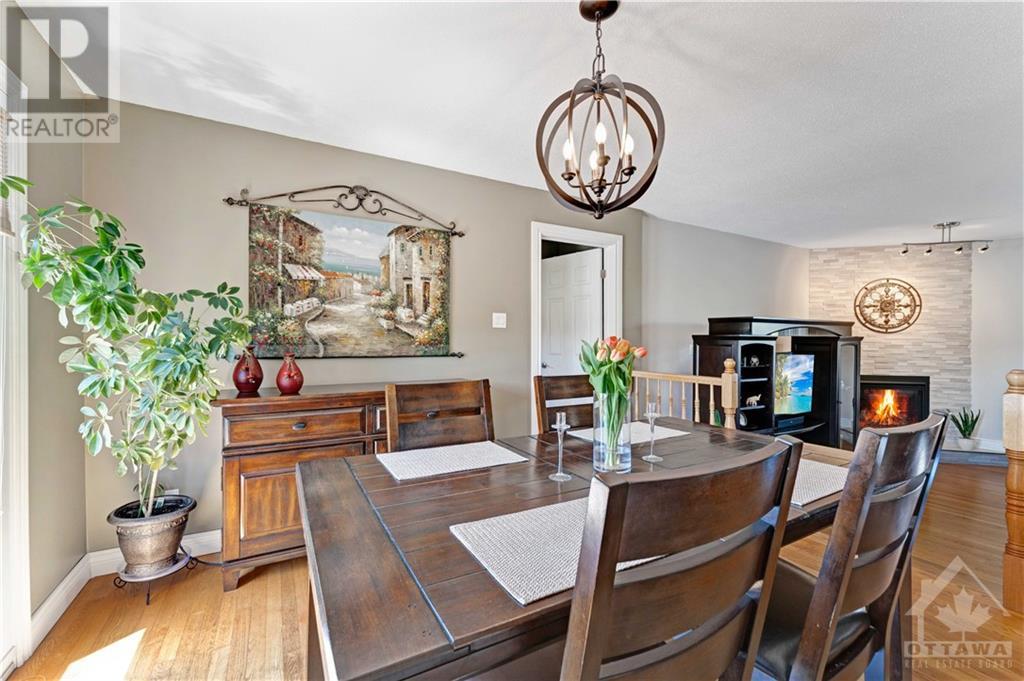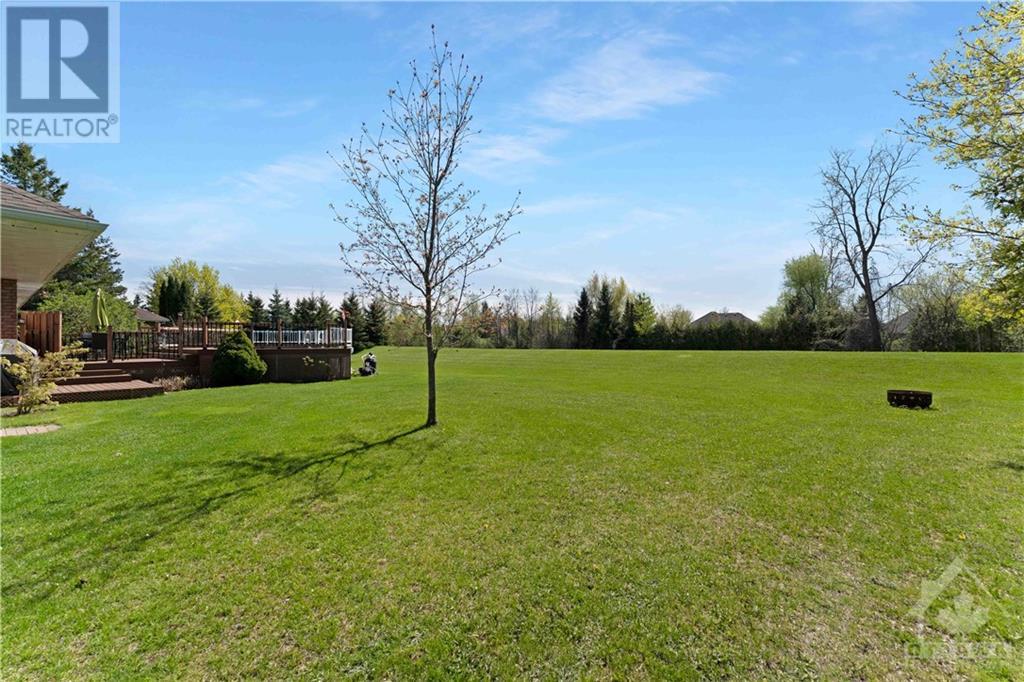3 Bedroom
3 Bathroom
Bungalow
Above Ground Pool, Outdoor Pool
Central Air Conditioning
Forced Air
Landscaped
$849,000
Welcome to this spacious 2673 sqft home! As you step inside, you're greeted by an inviting foyer leading to a bright and airy living room, perfect for entertaining guests or relaxing with loved ones. The open-concept layout seamlessly connects the living room to the dining area and kitchen, creating a cohesive space for family gatherings and meal preparation. The kitchen boasts modern appliances, ample cabinet storage, and a large countertop, making it a chef's delight. Adjacent to the kitchen is a cozy dining area overlooking the backyard, ideal for enjoying morning coffee or casual meals. For quiet relaxation, retreat to the master suite featuring a spacious bedroom, a walk-in closet, and a luxurious ensuite bathroom. Two additional bedrooms offer flexibility for guests, children, or home office space. The expansive backyard features a sparkling outdoor pool, perfect for refreshing swims. Don't miss this opportunity to make this your dream home! (id:43934)
Property Details
|
MLS® Number
|
1388416 |
|
Property Type
|
Single Family |
|
Neigbourhood
|
Greely |
|
Amenities Near By
|
Airport, Golf Nearby, Recreation Nearby |
|
Community Features
|
Family Oriented |
|
Parking Space Total
|
8 |
|
Pool Type
|
Above Ground Pool, Outdoor Pool |
|
Road Type
|
Paved Road |
|
Structure
|
Patio(s) |
Building
|
Bathroom Total
|
3 |
|
Bedrooms Above Ground
|
2 |
|
Bedrooms Below Ground
|
1 |
|
Bedrooms Total
|
3 |
|
Architectural Style
|
Bungalow |
|
Basement Development
|
Partially Finished |
|
Basement Type
|
Full (partially Finished) |
|
Constructed Date
|
1993 |
|
Construction Style Attachment
|
Detached |
|
Cooling Type
|
Central Air Conditioning |
|
Exterior Finish
|
Brick |
|
Flooring Type
|
Wall-to-wall Carpet, Mixed Flooring, Hardwood |
|
Foundation Type
|
Poured Concrete |
|
Heating Fuel
|
Natural Gas |
|
Heating Type
|
Forced Air |
|
Stories Total
|
1 |
|
Type
|
House |
|
Utility Water
|
Drilled Well |
Parking
Land
|
Acreage
|
No |
|
Land Amenities
|
Airport, Golf Nearby, Recreation Nearby |
|
Landscape Features
|
Landscaped |
|
Sewer
|
Septic System |
|
Size Depth
|
160 Ft ,8 In |
|
Size Frontage
|
106 Ft ,6 In |
|
Size Irregular
|
106.53 Ft X 160.63 Ft |
|
Size Total Text
|
106.53 Ft X 160.63 Ft |
|
Zoning Description
|
Residential |
Rooms
| Level |
Type |
Length |
Width |
Dimensions |
|
Basement |
Recreation Room |
|
|
Measurements not available |
|
Basement |
Storage |
|
|
Measurements not available |
|
Basement |
Bedroom |
|
|
10'7" x 10'11" |
|
Basement |
3pc Bathroom |
|
|
Measurements not available |
|
Main Level |
Bedroom |
|
|
11'9" x 14'3" |
|
Main Level |
Full Bathroom |
|
|
9'10" x 12'10" |
|
Main Level |
Primary Bedroom |
|
|
13'9" x 18'4" |
|
Main Level |
3pc Ensuite Bath |
|
|
Measurements not available |
|
Main Level |
Other |
|
|
Measurements not available |
|
Main Level |
Kitchen |
|
|
12'0" x 12'3" |
|
Main Level |
Dining Room |
|
|
11'6" x 12'7" |
|
Main Level |
Living Room/fireplace |
|
|
21'5" x 14'11" |
|
Main Level |
Laundry Room |
|
|
Measurements not available |
https://www.realtor.ca/real-estate/26868683/1288-ben-royal-avenue-ottawa-greely

