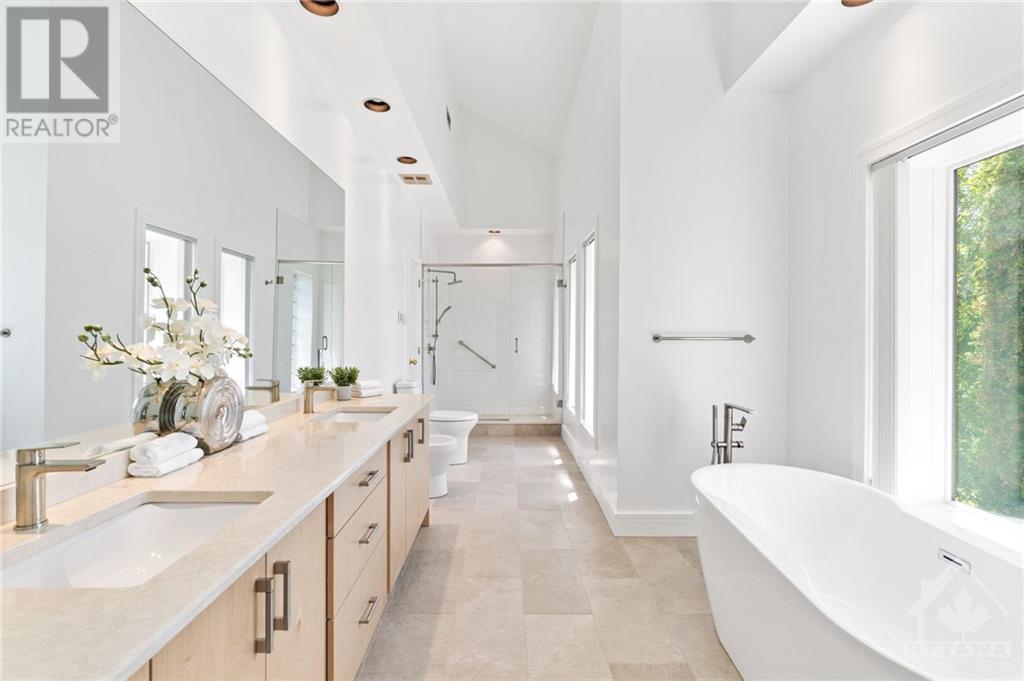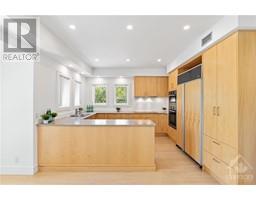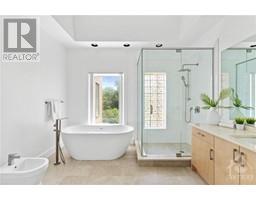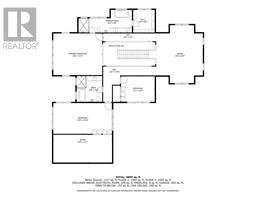4 Bedroom
4 Bathroom
Fireplace
Central Air Conditioning
Forced Air, Ground Source Heat
Waterfront
Acreage
Underground Sprinkler
$2,700,000
Welcome to 1270 Royal Palm Crescent! This architectural masterpiece with over 5000 sq ft of living space, crafted by the esteemed custom home builder John Liptak in 1988, is a true testament to elegance and style. With its vaulted ceilings and unique angles, this home offers a visual feast for those who appreciate fine design and abundant natural light. The numerous soaring windows provide breathtaking views of the river and grounds, making every moment spent here a delight for the senses. Situated on a sprawling 1.85-acre premium waterfront lot, this property offers a serene escape from the hustle and bustle of everyday life. For art collectors, the many walls provide the perfect canvas to showcase your prized collection. With 4 bedrooms and 4 bathrooms, there's plenty of space for both relaxation and entertainment. Don't miss the opportunity to experience the beauty and tranquillity of this remarkable home! (id:43934)
Property Details
|
MLS® Number
|
1395318 |
|
Property Type
|
Single Family |
|
Neigbourhood
|
MANOTICK |
|
Amenities Near By
|
Golf Nearby, Recreation Nearby, Shopping, Water Nearby |
|
Features
|
Acreage, Park Setting, Automatic Garage Door Opener |
|
Parking Space Total
|
15 |
|
Structure
|
Deck |
|
View Type
|
River View |
|
Water Front Type
|
Waterfront |
Building
|
Bathroom Total
|
4 |
|
Bedrooms Above Ground
|
3 |
|
Bedrooms Below Ground
|
1 |
|
Bedrooms Total
|
4 |
|
Appliances
|
Refrigerator, Oven - Built-in, Cooktop, Dishwasher, Dryer, Hood Fan, Washer, Alarm System, Blinds |
|
Basement Development
|
Finished |
|
Basement Type
|
Full (finished) |
|
Constructed Date
|
1987 |
|
Construction Material
|
Wood Frame |
|
Construction Style Attachment
|
Detached |
|
Cooling Type
|
Central Air Conditioning |
|
Exterior Finish
|
Brick, Siding |
|
Fireplace Present
|
Yes |
|
Fireplace Total
|
2 |
|
Flooring Type
|
Wall-to-wall Carpet, Hardwood, Ceramic |
|
Foundation Type
|
Poured Concrete |
|
Half Bath Total
|
1 |
|
Heating Fuel
|
Geo Thermal |
|
Heating Type
|
Forced Air, Ground Source Heat |
|
Stories Total
|
2 |
|
Type
|
House |
|
Utility Water
|
Dug Well |
Parking
Land
|
Acreage
|
Yes |
|
Land Amenities
|
Golf Nearby, Recreation Nearby, Shopping, Water Nearby |
|
Landscape Features
|
Underground Sprinkler |
|
Sewer
|
Septic System |
|
Size Depth
|
490 Ft ,2 In |
|
Size Frontage
|
184 Ft ,1 In |
|
Size Irregular
|
1.85 |
|
Size Total
|
1.85 Ac |
|
Size Total Text
|
1.85 Ac |
|
Zoning Description
|
Residential |
Rooms
| Level |
Type |
Length |
Width |
Dimensions |
|
Second Level |
Family Room |
|
|
24'2" x 19'7" |
|
Second Level |
6pc Ensuite Bath |
|
|
22'0" x 9'0" |
|
Second Level |
Primary Bedroom |
|
|
19'7" x 17'4" |
|
Second Level |
Other |
|
|
9'5" x 9'0" |
|
Second Level |
Bedroom |
|
|
14'4" x 11'2" |
|
Second Level |
Other |
|
|
23'7" x 10'5" |
|
Second Level |
5pc Bathroom |
|
|
11'5" x 10'0" |
|
Second Level |
Bedroom |
|
|
23'7" x 12'3" |
|
Lower Level |
4pc Bathroom |
|
|
13'8" x 8'5" |
|
Lower Level |
Laundry Room |
|
|
Measurements not available |
|
Lower Level |
Bedroom |
|
|
17'9" x 12'7" |
|
Lower Level |
Games Room |
|
|
19'7" x 17'7" |
|
Lower Level |
Kitchen |
|
|
15'8" x 15'7" |
|
Lower Level |
Storage |
|
|
16'6" x 11'2" |
|
Main Level |
Foyer |
|
|
9'4" x 8'9" |
|
Main Level |
2pc Bathroom |
|
|
7'6" x 2'9" |
|
Main Level |
Mud Room |
|
|
14'7" x 9'1" |
|
Main Level |
Living Room/fireplace |
|
|
19'6" x 17'4" |
|
Main Level |
Dining Room |
|
|
17'2" x 16'2" |
|
Main Level |
Kitchen |
|
|
18'5" x 16'1" |
|
Main Level |
Sunroom |
|
|
16'8" x 9'9" |
https://www.realtor.ca/real-estate/26981668/1270-royal-palm-crescent-manotick-manotick





























































