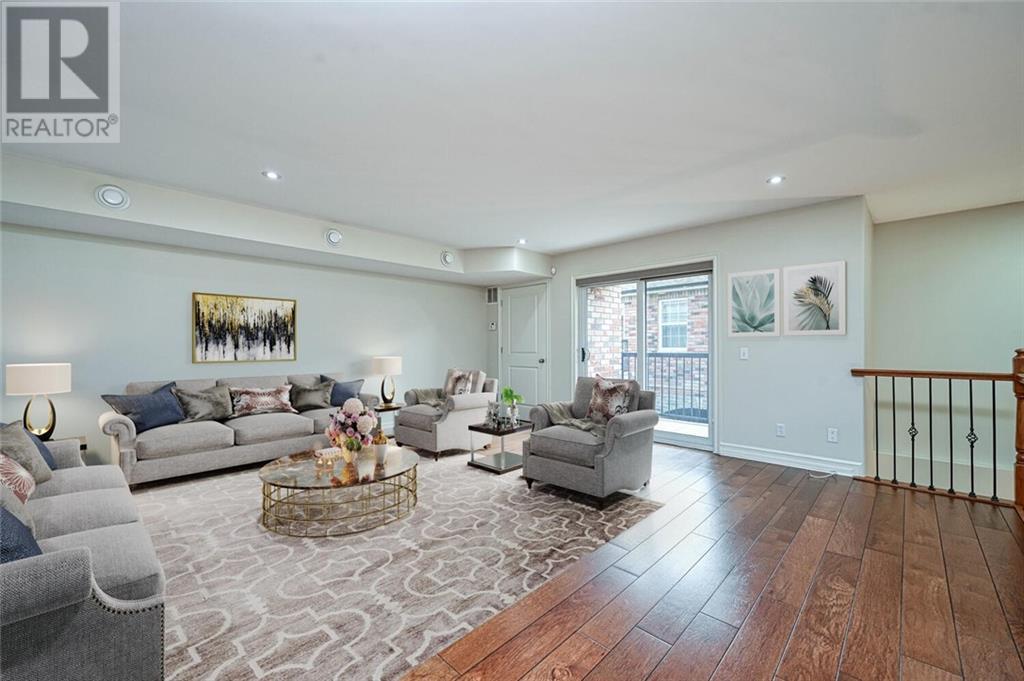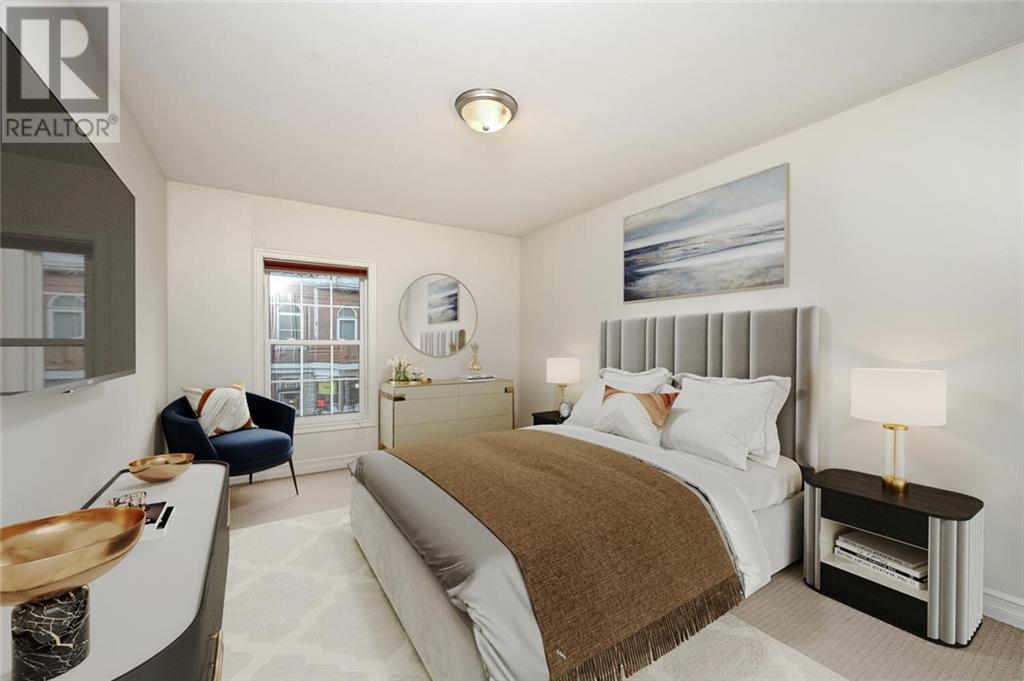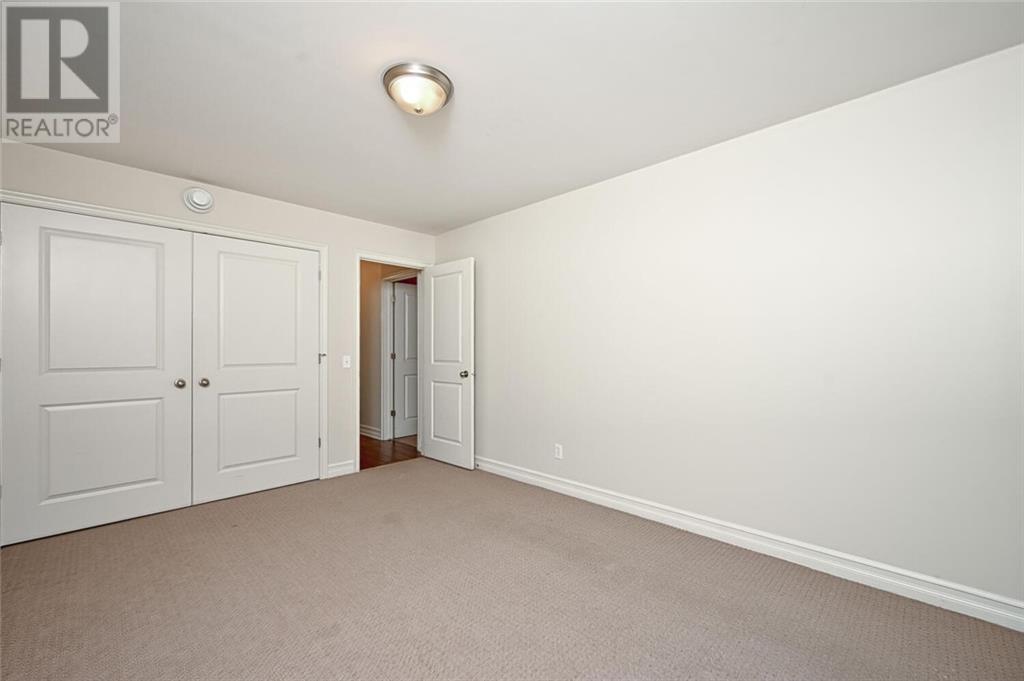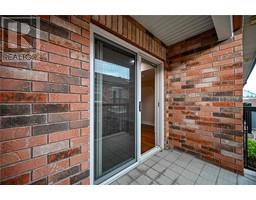125 Prescott Street Unit#3 Kemptville, Ontario K0G 1J0
$361,500Maintenance, Landscaping, Property Management, Other, See Remarks
$287 Monthly
Maintenance, Landscaping, Property Management, Other, See Remarks
$287 MonthlyExperience modern living in this stylish 2-bedroom condo, offering 1255 sq. ft. of contemporary space. Step into a chic entrance featuring a stunning brick wall. The open-concept kitchen, with its solid wood cabinets, is perfect for hosting friends or cooking up a storm. Enjoy the exclusivity of a cobblestone carriage way and private courtyard. The spacious living and dining area flows seamlessly to your private balcony, where you can unwind with views overlooking the private courtyard and beautiful gardens. Situated in a prime location, you're just steps away from top shopping spots, essential amenities, and the best lifestyle options. This condo is perfect for young professionals, creative minds, and growing families looking for a blend of convenience, style, and comfort. Embrace urban living at its finest in your new home! *some photos have been virtually staged. (id:43934)
Property Details
| MLS® Number | 1394177 |
| Property Type | Single Family |
| Neigbourhood | Kemptville |
| Amenities Near By | Shopping |
| Communication Type | Cable Internet Access, Internet Access |
| Community Features | Pets Allowed |
| Features | Balcony |
| Parking Space Total | 1 |
Building
| Bathroom Total | 2 |
| Bedrooms Above Ground | 2 |
| Bedrooms Total | 2 |
| Amenities | Laundry - In Suite |
| Appliances | Blinds |
| Basement Development | Not Applicable |
| Basement Type | None (not Applicable) |
| Constructed Date | 2008 |
| Construction Material | Masonry |
| Cooling Type | Central Air Conditioning |
| Exterior Finish | Brick |
| Flooring Type | Wall-to-wall Carpet, Tile |
| Foundation Type | Poured Concrete |
| Heating Fuel | Natural Gas |
| Heating Type | Forced Air |
| Stories Total | 2 |
| Type | Apartment |
| Utility Water | Municipal Water |
Parking
| Surfaced |
Land
| Acreage | No |
| Land Amenities | Shopping |
| Landscape Features | Landscaped |
| Sewer | Municipal Sewage System |
| Zoning Description | Residential Condo |
Rooms
| Level | Type | Length | Width | Dimensions |
|---|---|---|---|---|
| Main Level | 4pc Bathroom | 7'6" x 6'11" | ||
| Main Level | 3pc Ensuite Bath | 10'11" x 5'9" | ||
| Main Level | Living Room | 21'11" x 17'3" | ||
| Main Level | Kitchen | 14'9" x 7'5" | ||
| Main Level | Primary Bedroom | 18'5" x 11'1" | ||
| Main Level | Bedroom | 14'2" x 10'6" | ||
| Main Level | Laundry Room | 7'3" x 6'11" |
Utilities
| Fully serviced | Available |
https://www.realtor.ca/real-estate/26952853/125-prescott-street-unit3-kemptville-kemptville
Interested?
Contact us for more information











































