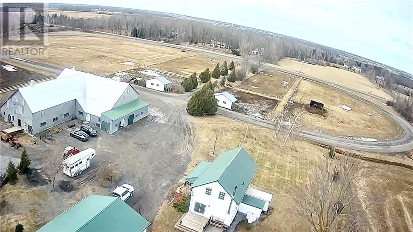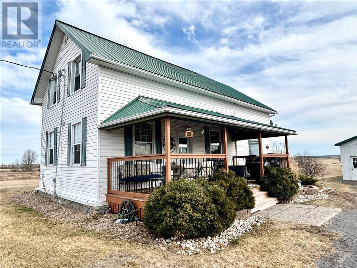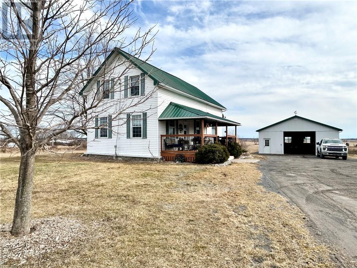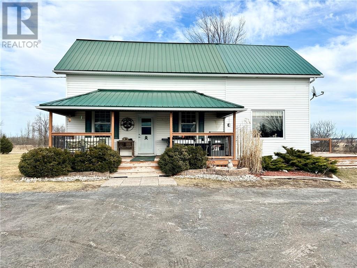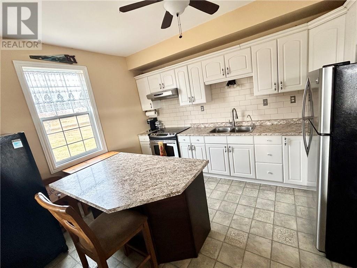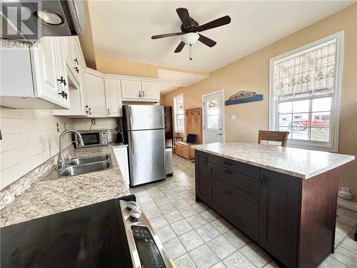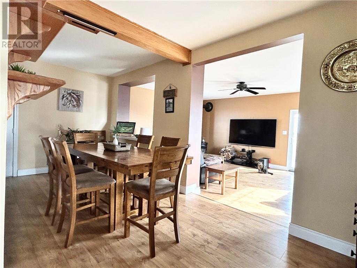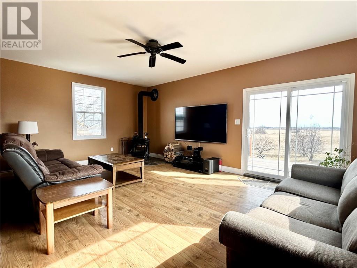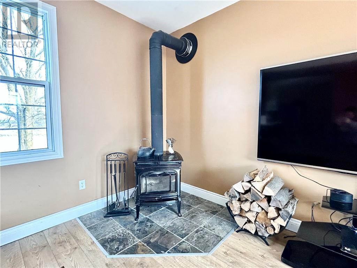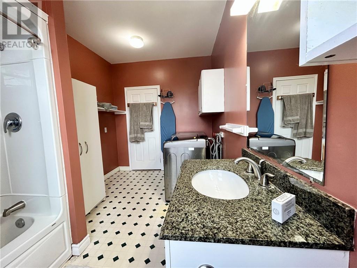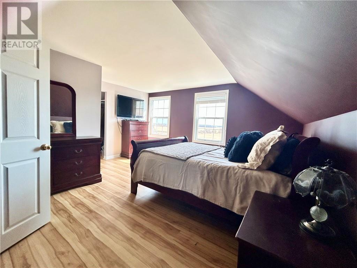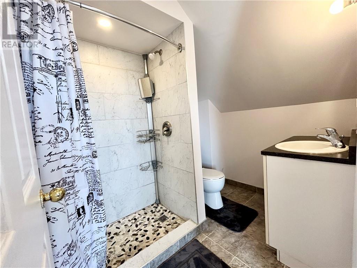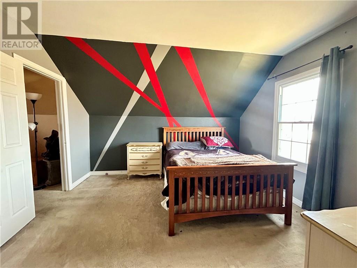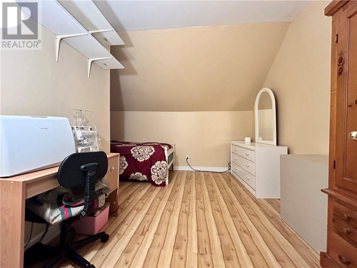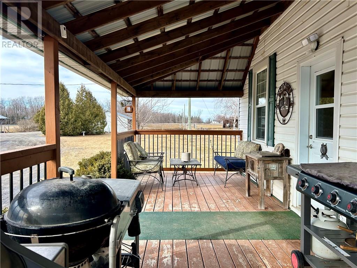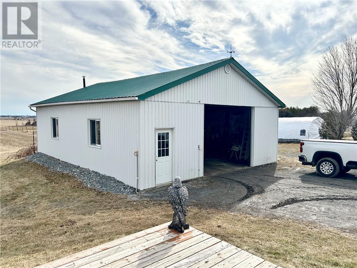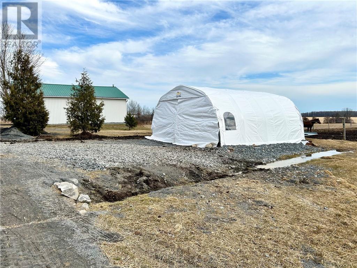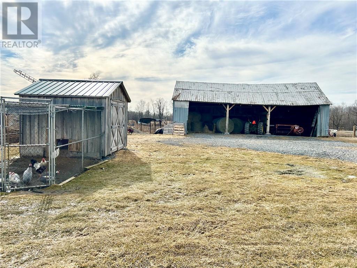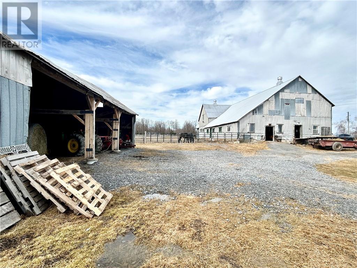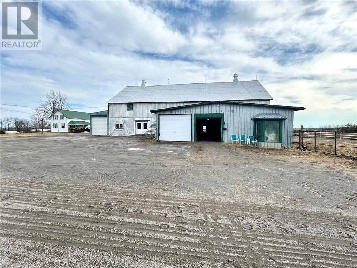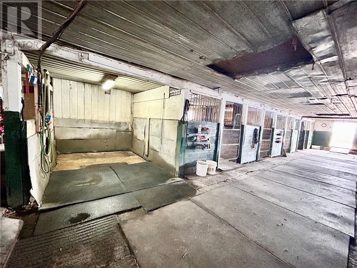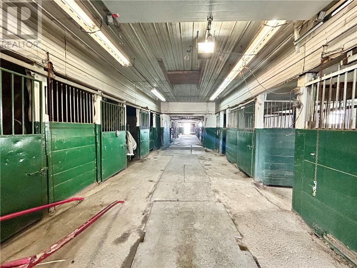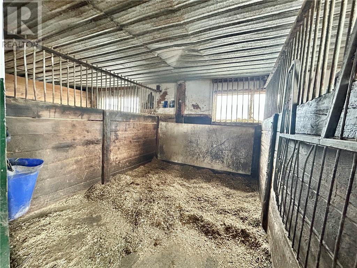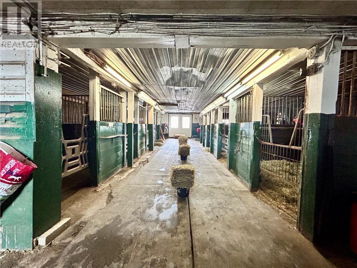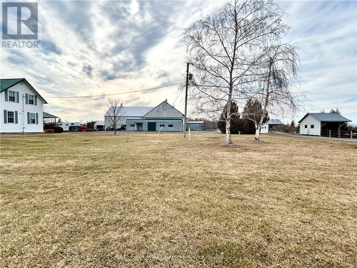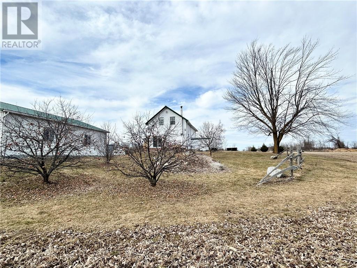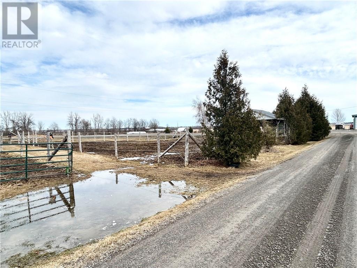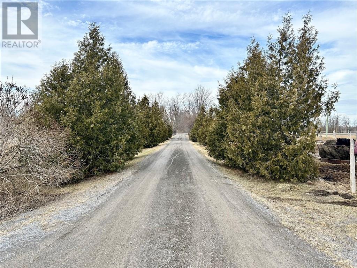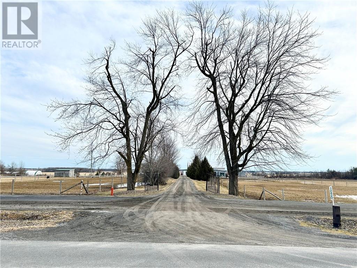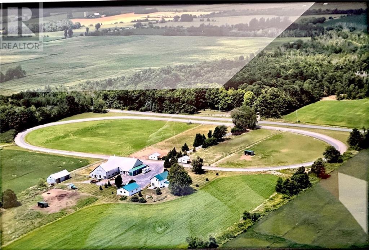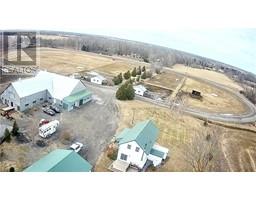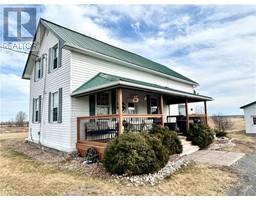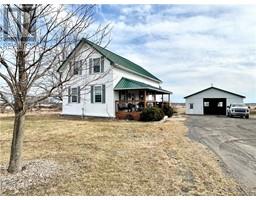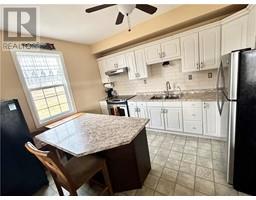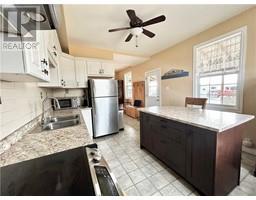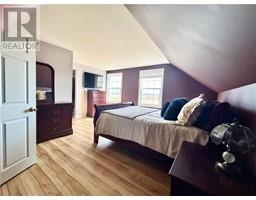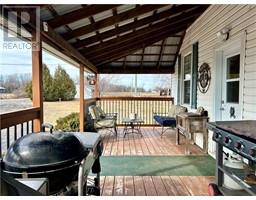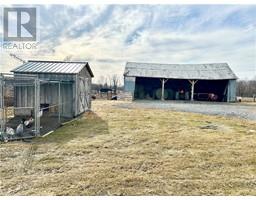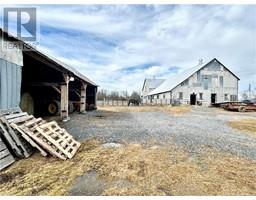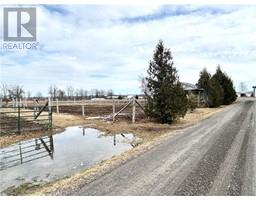2 Bedroom
2 Bathroom
Heat Pump
Forced Air, Heat Pump
Acreage
$1,499,900
Calling all horse enthusiasts! Don't let this opportunity pass you by! This sprawling 34+ acre horse farm is conveniently located just 20 minutes from Rideau Carleton Racetrack; 40 minutes to Ottawa. Boasting its very own race track, sand ring, and barn equipped with 26 stalls, tack room, and wash stall, this property is a dream come true for any horse lover and great income potential with Stables. With features like solar electric fencing, lean-to shelters, equipment shed, cover all, and machine shed/workshop complete with a hoist, it's a horse owner's paradise. Plus, there's 10 acres of hay and 7 acres of soybean for added versatility. The farmhouse is equally impressive with a 10-year-old addition, brand new propane furnace (Dec. 2023), heat pump, and wood stove for cozy evenings. Take in stunning sunrises from the deck and relax while watching the sunsets from the porch. Act fast - 24-hour irrevocable on all offers. (id:43934)
Business
|
Business Type
|
Agriculture, Forestry, Fishing and Hunting |
|
Business Sub Type
|
Horse farm |
Property Details
|
MLS® Number
|
1380113 |
|
Property Type
|
Agriculture |
|
Neigbourhood
|
Ormond |
|
Amenities Near By
|
Golf Nearby, Shopping |
|
Farm Type
|
Animal |
|
Features
|
Acreage, Farm Setting, Flat Site |
|
Live Stock Type
|
Horse |
|
Parking Space Total
|
10 |
|
Road Type
|
Paved Road |
|
Storage Type
|
Storage Shed |
|
Structure
|
Deck |
Building
|
Bathroom Total
|
2 |
|
Bedrooms Above Ground
|
2 |
|
Bedrooms Total
|
2 |
|
Appliances
|
Refrigerator, Freezer, Microwave, Stove |
|
Basement Development
|
Unfinished |
|
Basement Type
|
Full (unfinished) |
|
Constructed Date
|
1890 |
|
Construction Style Attachment
|
Detached |
|
Cooling Type
|
Heat Pump |
|
Exterior Finish
|
Vinyl |
|
Flooring Type
|
Wall-to-wall Carpet, Laminate |
|
Foundation Type
|
Poured Concrete, Stone |
|
Heating Fuel
|
Propane |
|
Heating Type
|
Forced Air, Heat Pump |
|
Stories Total
|
2 |
|
Type
|
House |
|
Utility Water
|
Drilled Well, Dug Well |
Parking
Land
|
Acreage
|
Yes |
|
Land Amenities
|
Golf Nearby, Shopping |
|
Sewer
|
Septic System |
|
Size Irregular
|
34.43 |
|
Size Total
|
34.43 Ac |
|
Size Total Text
|
34.43 Ac |
|
Zoning Description
|
Agriculture |
Rooms
| Level |
Type |
Length |
Width |
Dimensions |
|
Second Level |
Bedroom |
|
|
12'10" x 11'7" |
|
Second Level |
Office |
|
|
11'9" x 12'11" |
|
Second Level |
Primary Bedroom |
|
|
14'6" x 15'6" |
|
Second Level |
3pc Ensuite Bath |
|
|
8'0" x 6'1" |
|
Second Level |
Other |
|
|
Measurements not available |
|
Second Level |
Office |
|
|
8'3" x 12'10" |
|
Main Level |
Kitchen |
|
|
11'6" x 12'9" |
|
Main Level |
Dining Room |
|
|
8'6" x 20'1" |
|
Main Level |
Living Room/fireplace |
|
|
14'6" x 20'3" |
|
Main Level |
3pc Bathroom |
|
|
8'0" x 12'10" |
https://www.realtor.ca/real-estate/26587157/12420-ormond-road-winchester-ormond

