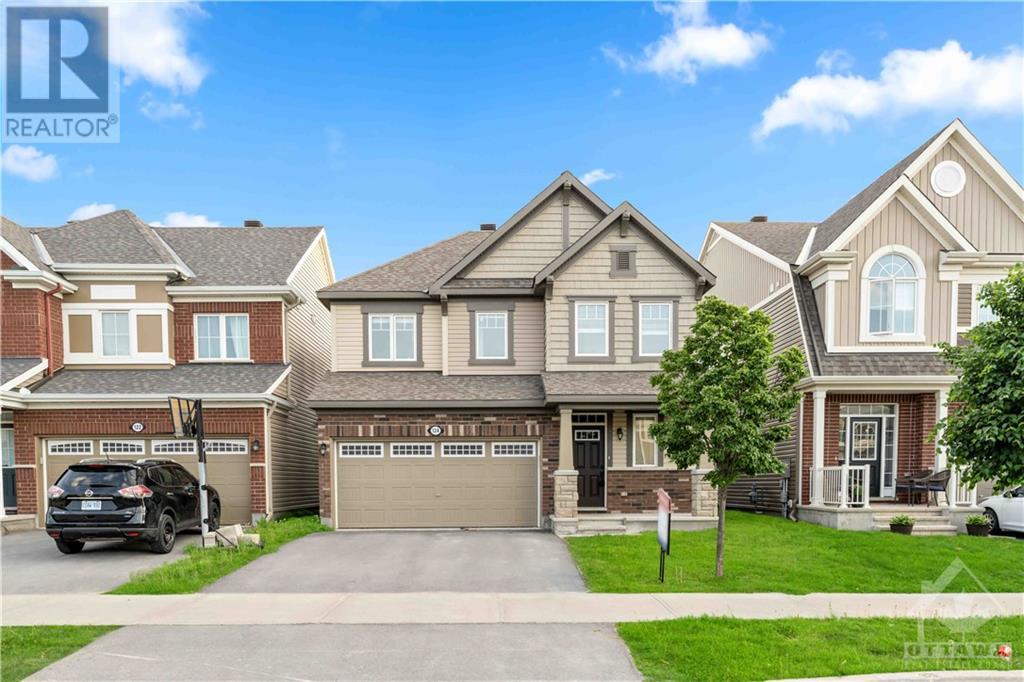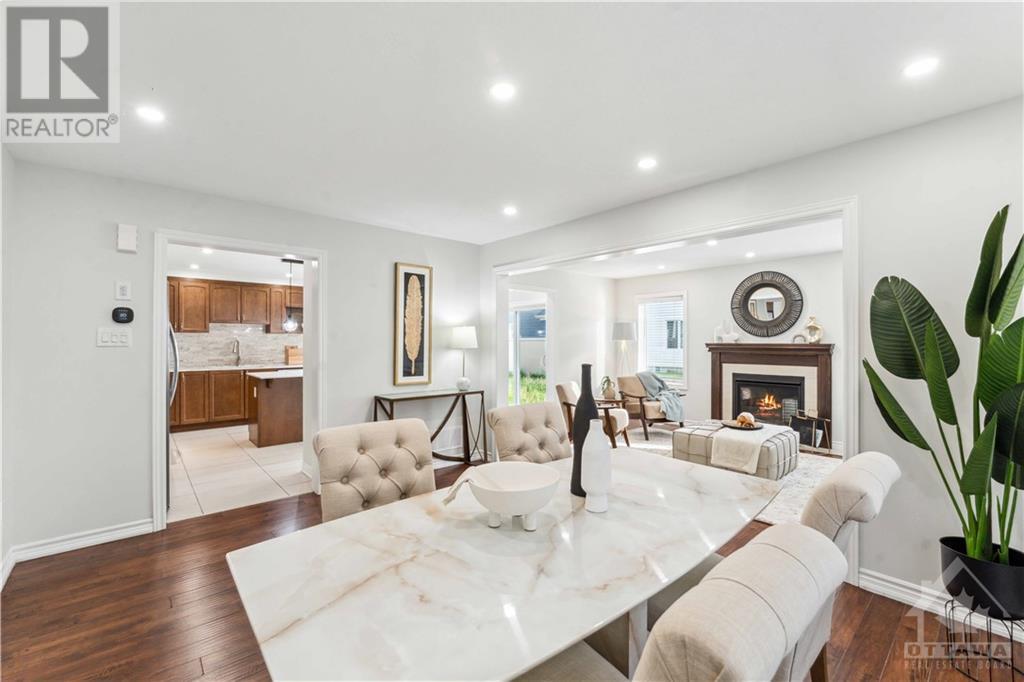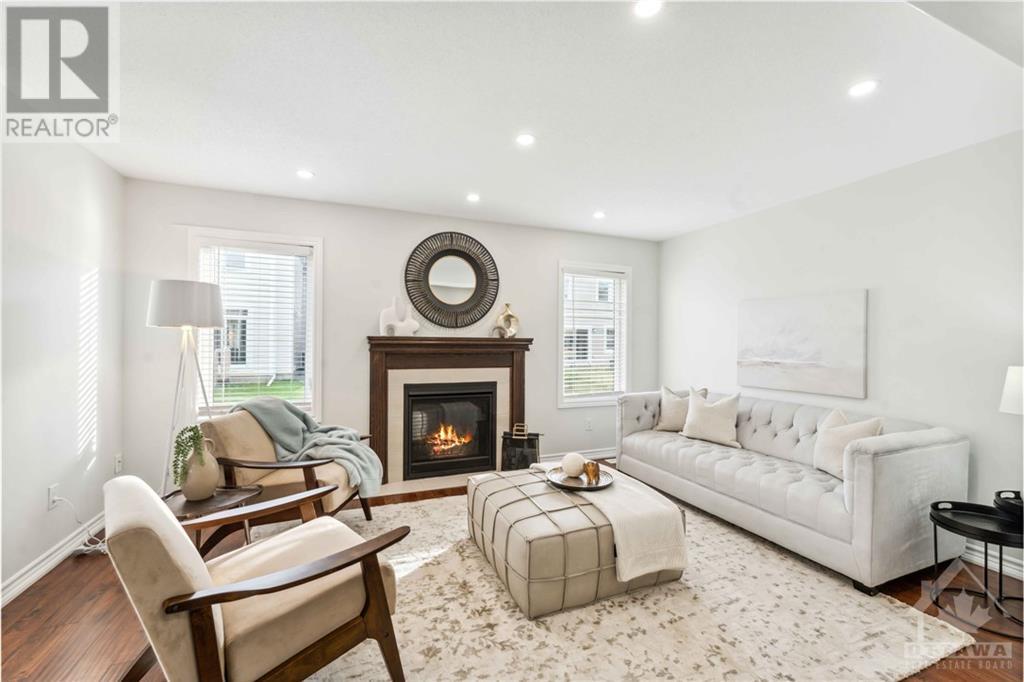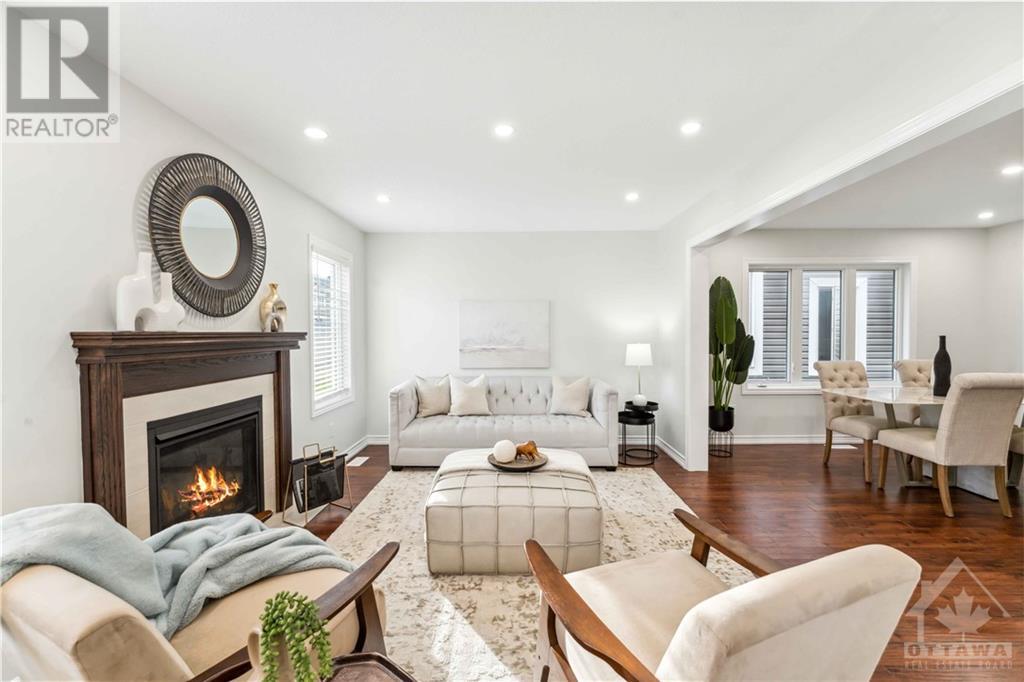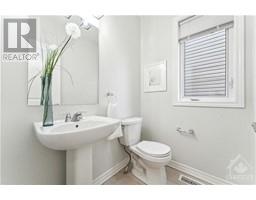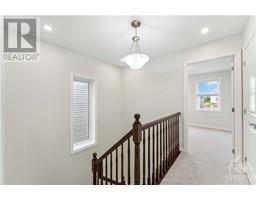4 Bedroom
3 Bathroom
Central Air Conditioning
Forced Air
$849,900
Stunning 4-bed, 2.5-bath detached home located on a picturesque street next to a serene pond & walking paths. The southwest-facing yard ensures ample sunlight throughout the day. The main level boasts rich flooring, complemented by white quartz countertops throughout with golden veins, adding warmth & luxury. The open-concept layout features a formal dining area, a living room with a cozy gas fireplace & a spacious kitchen equipped with a breakfast bar, large island, SS appliances, a huge pantry & eat-in area. A convenient powder room & easy garage access complete this level. Upstairs, brand new carpet leads you to the primary bedroom, boasting a luxe ensuite bathroom & a walk-in closet. Three additional spacious bedrooms, a stylish full bathroom & a second-floor laundry room provide ample space for family & guests. Potlights & upgraded lighting all through. Located in a top school district, this home is within walking distance to all amenities. Don't miss it! (id:43934)
Property Details
|
MLS® Number
|
1393834 |
|
Property Type
|
Single Family |
|
Neigbourhood
|
Stittsville |
|
Parking Space Total
|
4 |
Building
|
Bathroom Total
|
3 |
|
Bedrooms Above Ground
|
4 |
|
Bedrooms Total
|
4 |
|
Appliances
|
Refrigerator, Dishwasher, Dryer, Hood Fan, Stove, Washer, Blinds |
|
Basement Development
|
Unfinished |
|
Basement Type
|
Full (unfinished) |
|
Constructed Date
|
2018 |
|
Construction Style Attachment
|
Detached |
|
Cooling Type
|
Central Air Conditioning |
|
Exterior Finish
|
Brick, Siding |
|
Flooring Type
|
Wall-to-wall Carpet, Laminate, Tile |
|
Foundation Type
|
Poured Concrete |
|
Half Bath Total
|
1 |
|
Heating Fuel
|
Natural Gas |
|
Heating Type
|
Forced Air |
|
Stories Total
|
2 |
|
Type
|
House |
|
Utility Water
|
Municipal Water |
Parking
Land
|
Acreage
|
No |
|
Sewer
|
Municipal Sewage System |
|
Size Depth
|
89 Ft ,6 In |
|
Size Frontage
|
36 Ft ,6 In |
|
Size Irregular
|
36.5 Ft X 89.47 Ft |
|
Size Total Text
|
36.5 Ft X 89.47 Ft |
|
Zoning Description
|
Residential |
Rooms
| Level |
Type |
Length |
Width |
Dimensions |
|
Second Level |
Other |
|
|
Measurements not available |
|
Second Level |
Laundry Room |
|
|
Measurements not available |
|
Second Level |
Bedroom |
|
|
9'0" x 10'7" |
|
Second Level |
Primary Bedroom |
|
|
12'4" x 14'4" |
|
Second Level |
Bedroom |
|
|
10'11" x 9'8" |
|
Second Level |
3pc Ensuite Bath |
|
|
Measurements not available |
|
Second Level |
Bedroom |
|
|
10'0" x 9'4" |
|
Main Level |
Kitchen |
|
|
12'4" x 10'7" |
|
Main Level |
Foyer |
|
|
Measurements not available |
|
Main Level |
Partial Bathroom |
|
|
Measurements not available |
|
Main Level |
Dining Room |
|
|
13'10" x 11'6" |
|
Main Level |
Great Room |
|
|
15'11" x 11'0" |
https://www.realtor.ca/real-estate/26939558/124-cranesbill-road-ottawa-stittsville

