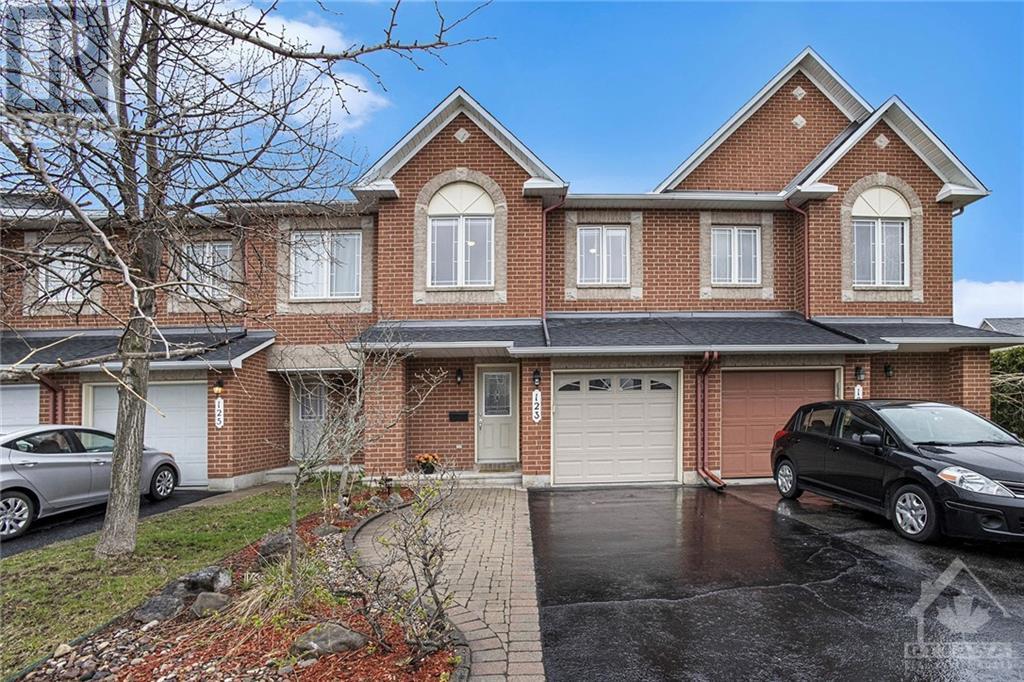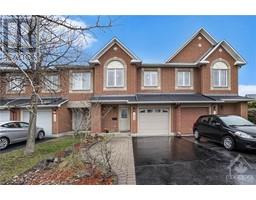3 Bedroom
3 Bathroom
Fireplace
Central Air Conditioning
Forced Air
$629,900
Spacious 3-bedroom, 3-bathroom townhome in a sought-after neighbourhood. The open-concept main floor consists of hardwood flooring and tile, offering a large entrance foyer, powder room, living room/ dining room with bright pot lights and a kitchen with granite countertops, a center island and eating area with patio doors to the beautifully landscaped outdoor space perfect for entertaining. Make your way upstairs with the stunning curved staircase to enjoy the oversized master suite featuring a walk-in closet and spa-like ensuite with a large soaker tub and a stand-alone shower. Second level also offers an additional full bathroom & 2 spacious bedrooms with plenty of closet space. Lower level offers a large family room with an oversized window, gas fireplace, and laminate flooring. A separate finished storage room & large utility room with laundry complete the basement. Hot Water Tank is owned. A short walk to nearby parks, public transit, shopping, restaurants, and other amenities. (id:43934)
Property Details
|
MLS® Number
|
1389724 |
|
Property Type
|
Single Family |
|
Neigbourhood
|
Barrhaven/Strandherd |
|
Amenities Near By
|
Public Transit, Recreation Nearby, Shopping |
|
Features
|
Automatic Garage Door Opener |
|
Parking Space Total
|
3 |
Building
|
Bathroom Total
|
3 |
|
Bedrooms Above Ground
|
3 |
|
Bedrooms Total
|
3 |
|
Appliances
|
Refrigerator, Dishwasher, Dryer, Hood Fan, Stove, Washer |
|
Basement Development
|
Finished |
|
Basement Type
|
Full (finished) |
|
Constructed Date
|
2007 |
|
Cooling Type
|
Central Air Conditioning |
|
Exterior Finish
|
Brick, Vinyl |
|
Fire Protection
|
Smoke Detectors |
|
Fireplace Present
|
Yes |
|
Fireplace Total
|
1 |
|
Flooring Type
|
Hardwood, Laminate, Tile |
|
Foundation Type
|
Poured Concrete |
|
Half Bath Total
|
1 |
|
Heating Fuel
|
Natural Gas |
|
Heating Type
|
Forced Air |
|
Stories Total
|
2 |
|
Type
|
Row / Townhouse |
|
Utility Water
|
Municipal Water |
Parking
Land
|
Acreage
|
No |
|
Fence Type
|
Fenced Yard |
|
Land Amenities
|
Public Transit, Recreation Nearby, Shopping |
|
Sewer
|
Municipal Sewage System |
|
Size Depth
|
98 Ft ,5 In |
|
Size Frontage
|
20 Ft ,4 In |
|
Size Irregular
|
20.34 Ft X 98.43 Ft |
|
Size Total Text
|
20.34 Ft X 98.43 Ft |
|
Zoning Description
|
Residential |
Rooms
| Level |
Type |
Length |
Width |
Dimensions |
|
Second Level |
Primary Bedroom |
|
|
13'2" x 15'10" |
|
Second Level |
Bedroom |
|
|
9'10" x 11'6" |
|
Second Level |
Bedroom |
|
|
9'4" x 10'6" |
|
Lower Level |
Family Room |
|
|
11'10" x 22'8" |
|
Main Level |
Living Room |
|
|
12'6" x 12'2" |
|
Main Level |
Dining Room |
|
|
10'3" x 9'6" |
|
Main Level |
Kitchen |
|
|
10'0" x 10'0" |
|
Main Level |
Eating Area |
|
|
10'0" x 8'0" |
https://www.realtor.ca/real-estate/26838048/123-sorento-street-ottawa-barrhavenstrandherd



















































