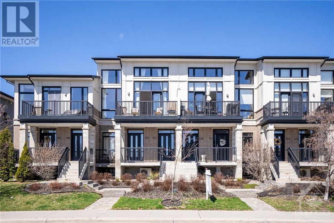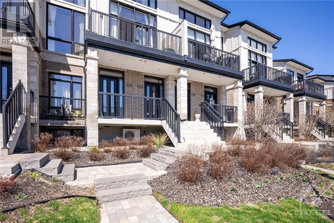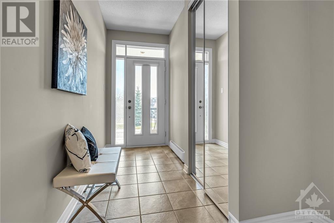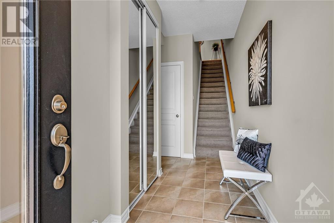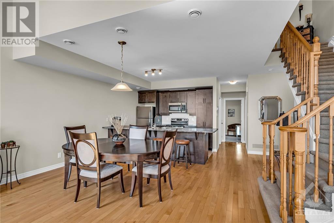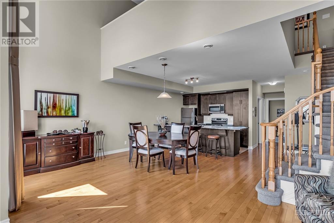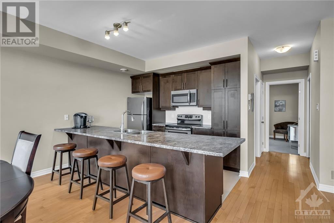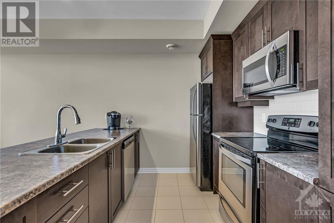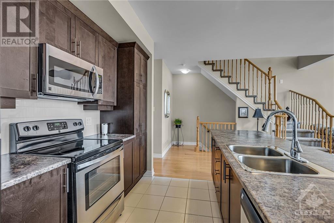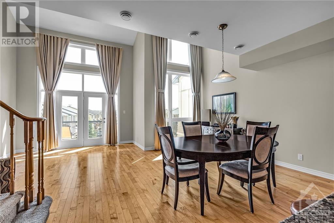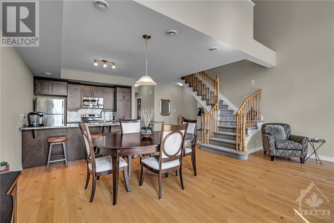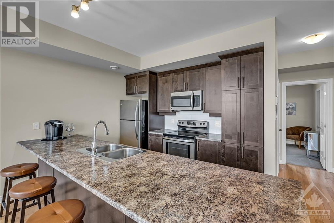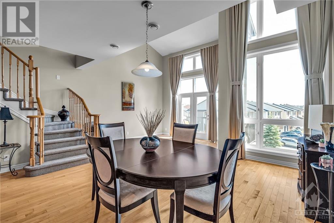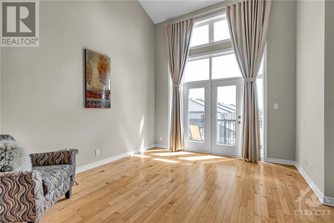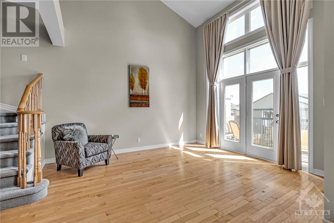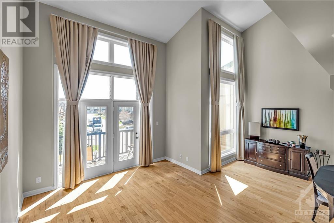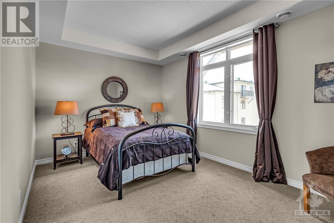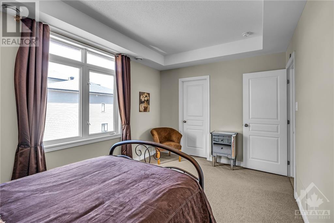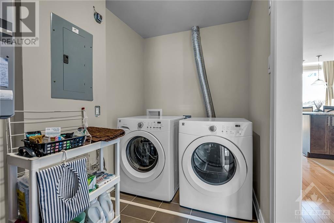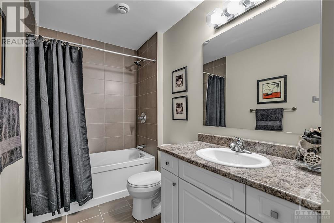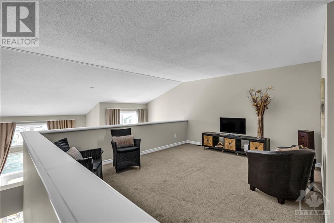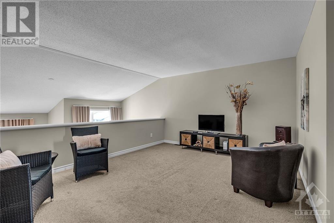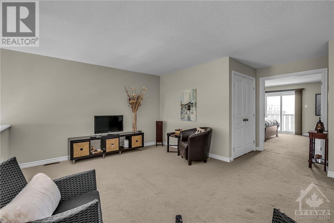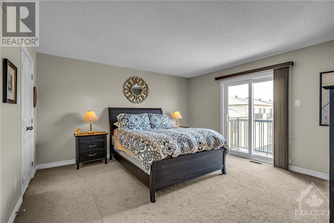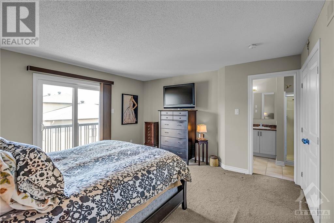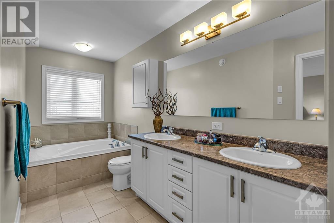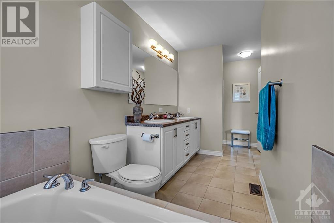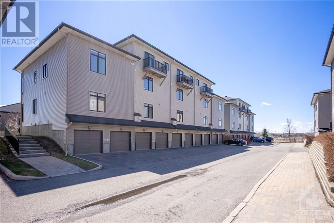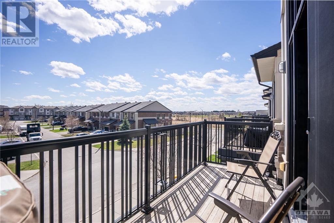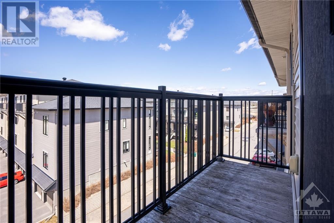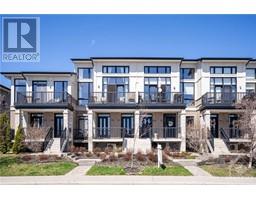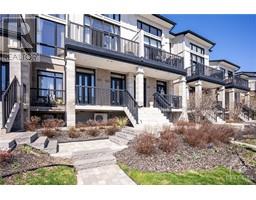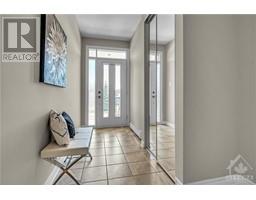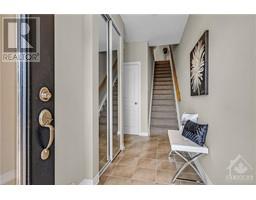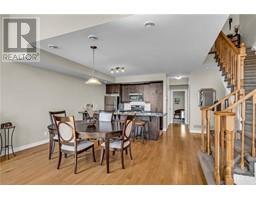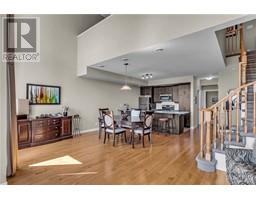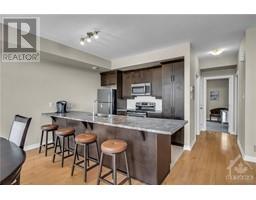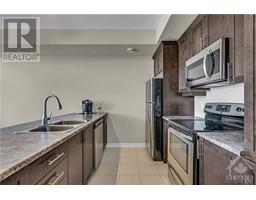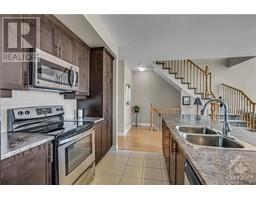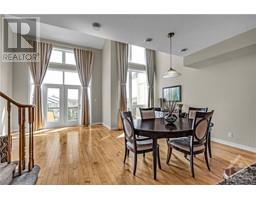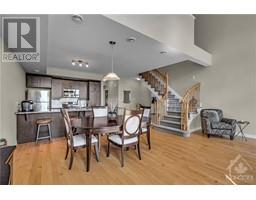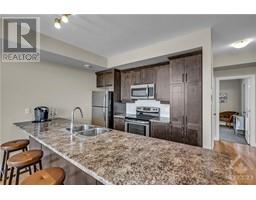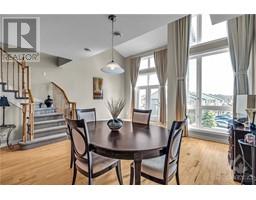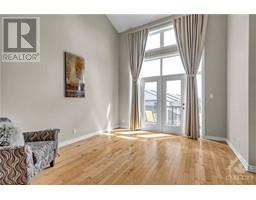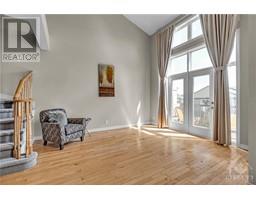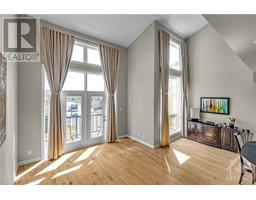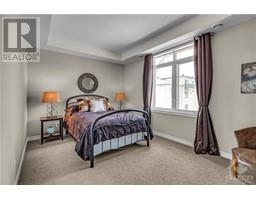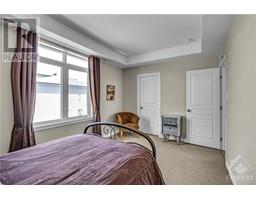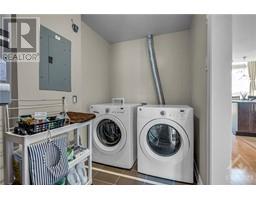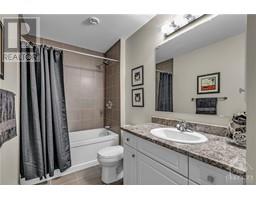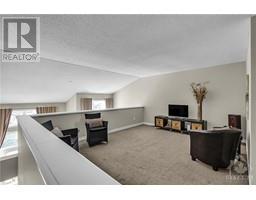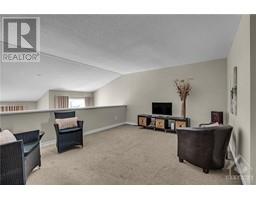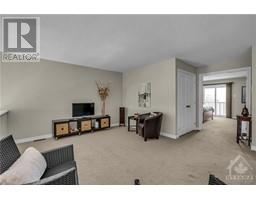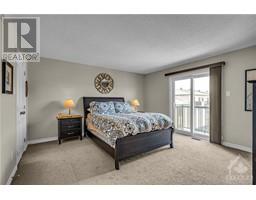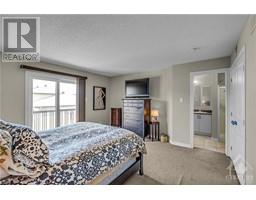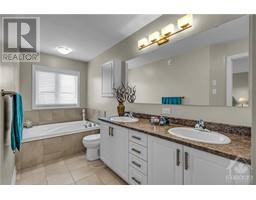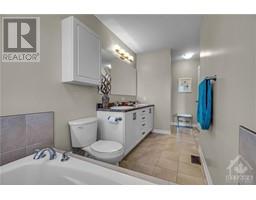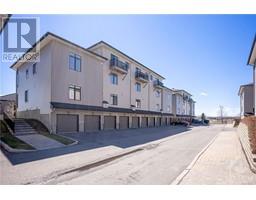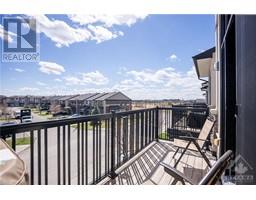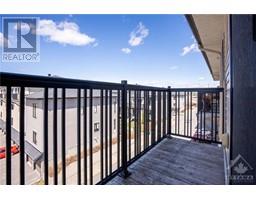123 Poplin Street Ottawa, Ontario K4M 0G7
$565,000Maintenance, Other, See Remarks, Reserve Fund Contributions
$436.46 Monthly
Maintenance, Other, See Remarks, Reserve Fund Contributions
$436.46 MonthlyWelcome to 123 Poplin St where you will experience the epitome of open concept living! Flooded w/ sunlight & boasting soaring ceilings, this home features 2 bedrooms, 2 full baths & a beautiful loft. The main living area exudes elegance with its gleaming hardwood floors throughout & it's oversized balcony offering stunning views. The kitchen is an entertainers paradise w/ a 12ft island, S/S appliances & an open layout perfect for hosting. Main floor also offers a spacious bedroom w/ walk in closet, laundry and full bath. The primary bedroom offers a balcony w/ unobstructed views, walk-in closet & an ensuite featuring a soaker tub, shower & double sinks. The loft on the top floor offers versatility & is perfect for a home office, gym, theatre room & more! Enjoy the luxury of garage space w/ direct access from within the unit. Situated close to transit, trails, parks, schools, grocery stores, Movati & 3 minutes from the Rideau River! Some photos virtually staged. (id:43934)
Property Details
| MLS® Number | 1386741 |
| Property Type | Single Family |
| Neigbourhood | Riverside South |
| Amenities Near By | Public Transit, Recreation Nearby, Water Nearby |
| Community Features | Pets Allowed |
| Parking Space Total | 2 |
Building
| Bathroom Total | 2 |
| Bedrooms Above Ground | 2 |
| Bedrooms Total | 2 |
| Amenities | Laundry - In Suite |
| Appliances | Refrigerator, Dishwasher, Dryer, Microwave Range Hood Combo, Stove, Washer, Blinds |
| Basement Development | Not Applicable |
| Basement Type | None (not Applicable) |
| Constructed Date | 2015 |
| Construction Style Attachment | Stacked |
| Cooling Type | Central Air Conditioning |
| Exterior Finish | Brick, Siding |
| Fixture | Drapes/window Coverings |
| Flooring Type | Wall-to-wall Carpet, Hardwood, Tile |
| Foundation Type | Poured Concrete |
| Heating Fuel | Natural Gas |
| Heating Type | Forced Air |
| Stories Total | 3 |
| Type | House |
| Utility Water | Municipal Water |
Parking
| Attached Garage | |
| Surfaced |
Land
| Acreage | No |
| Land Amenities | Public Transit, Recreation Nearby, Water Nearby |
| Sewer | Municipal Sewage System |
| Zoning Description | Res Condo |
Rooms
| Level | Type | Length | Width | Dimensions |
|---|---|---|---|---|
| Second Level | Primary Bedroom | 14'6" x 13'11" | ||
| Second Level | Loft | 15'0" x 12'0" | ||
| Main Level | Living Room | 12'8" x 14'0" | ||
| Main Level | Dining Room | 10'8" x 16'6" | ||
| Main Level | Kitchen | 11'8" x 8'0" | ||
| Main Level | Bedroom | 14'8" x 10'0" |
https://www.realtor.ca/real-estate/26758592/123-poplin-street-ottawa-riverside-south
Interested?
Contact us for more information

