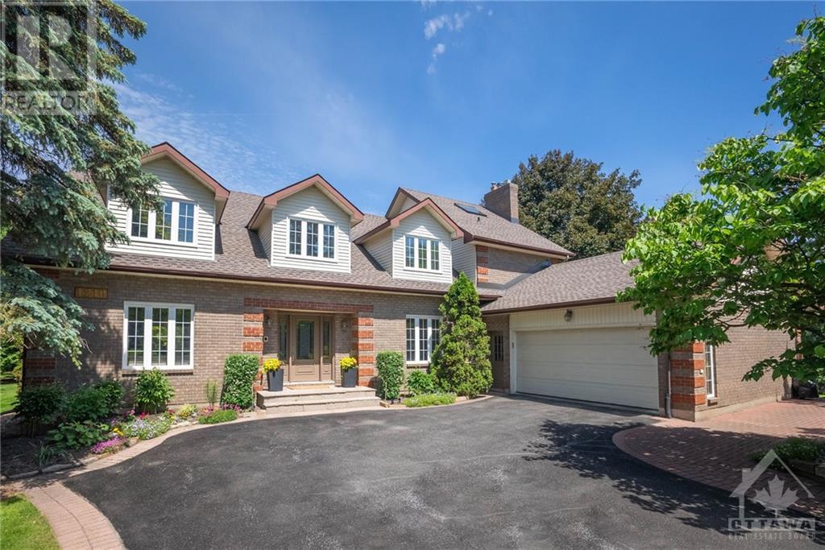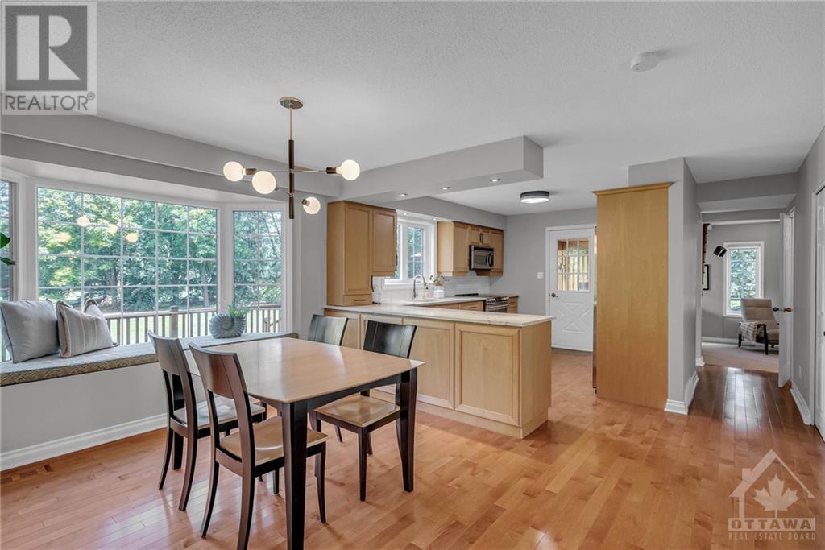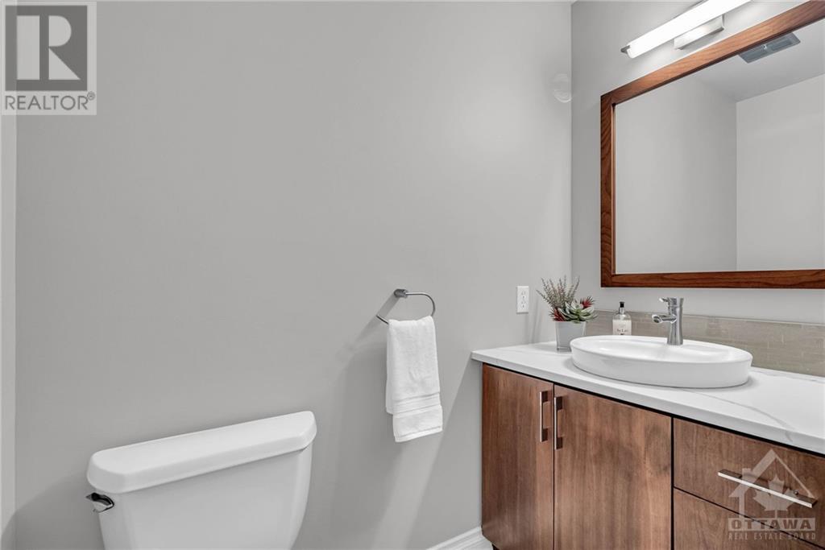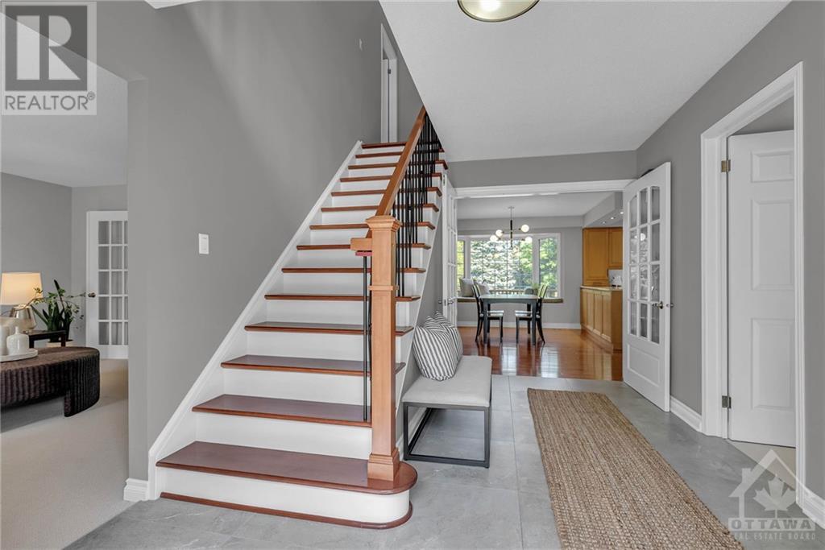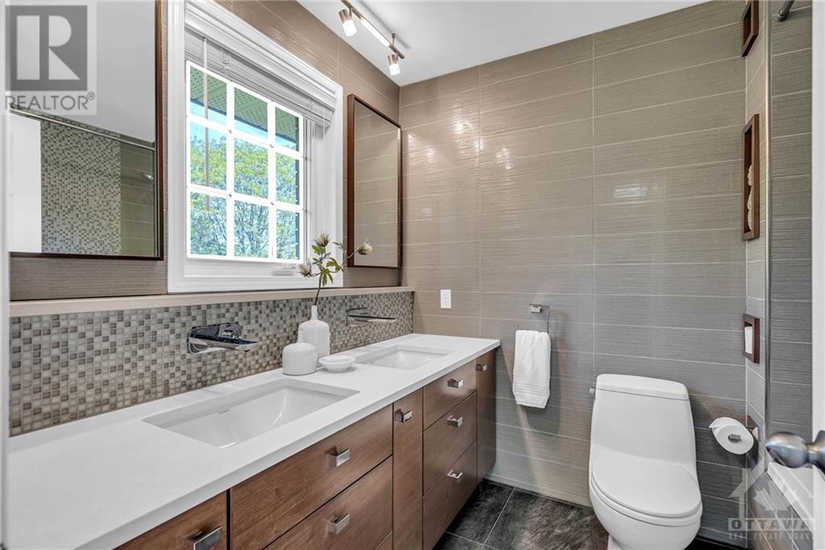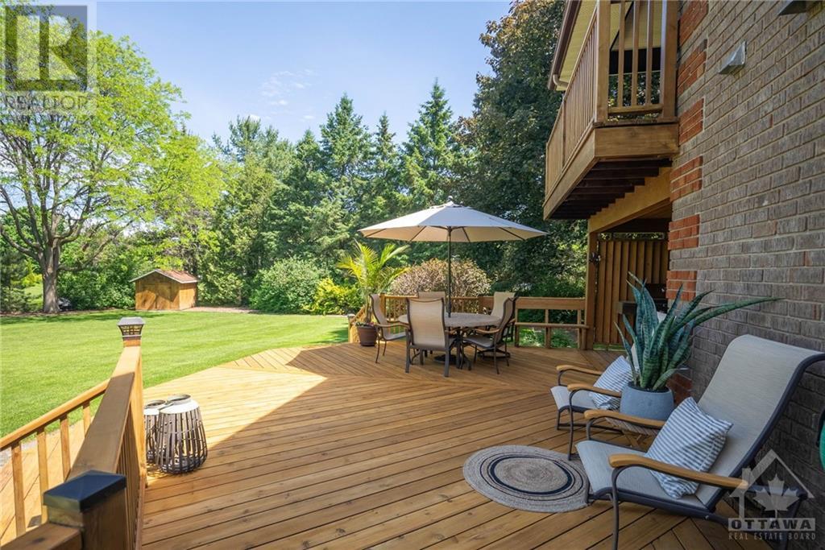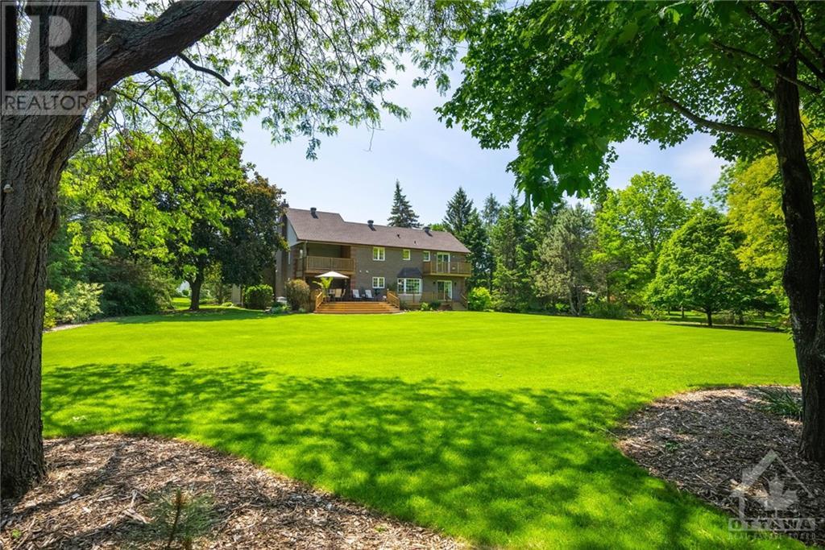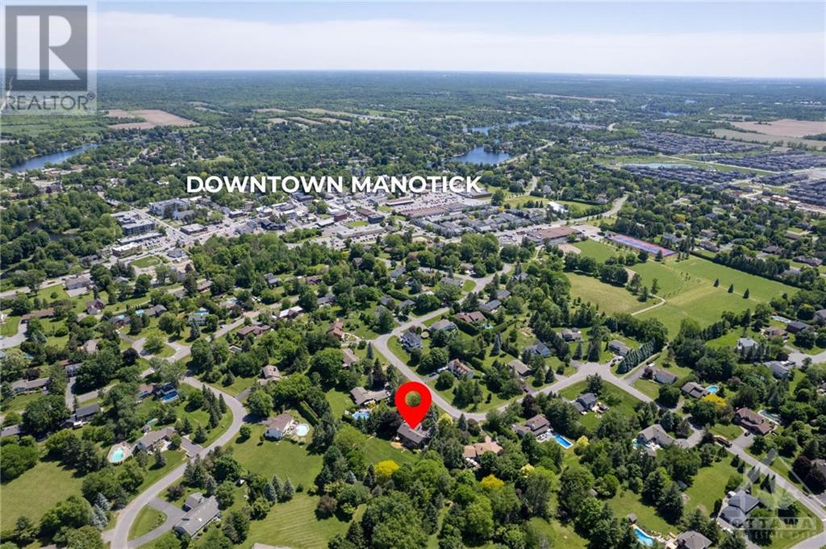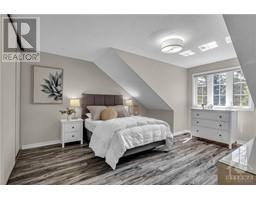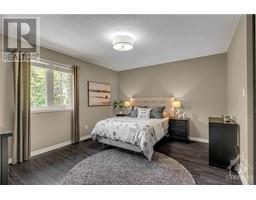4 Bedroom
4 Bathroom
Fireplace
Central Air Conditioning
Forced Air
Underground Sprinkler
$1,395,000
Tucked in amongst lush mature trees on a 1 acre lot, this Manotick home is truly special with natural light filled rooms throughout. The deck extends the entire length of the home offering access from the family, kitchen & dining rm. Large kitchen w/built-ins features a delightful window bench, living rm w/French doors to the dining rm & handy main floor office & laundry. Unwind in the sunken family rm w/cozy fireplace or escape to the covered deck. A 2nd staircase invites you to the loft bedroom w/2nd fireplace, ensuite & private covered balcony giving stunning nature views; a perfect guest space or studio. The main staircase leads to the primary bedroom w/ensuite, walk-in & 2nd balcony; bedrooms 3 & 4, main bath & bonus loft space complete this floor. Lower level rec room, gym & workshop w/ample space for storage or further development. Enjoy the company of friendly neighbours while exploring nearby parks, local restaurants & quick access to the 416. 48hr irrev on all offers. (id:43934)
Property Details
|
MLS® Number
|
1395668 |
|
Property Type
|
Single Family |
|
Neigbourhood
|
Manotick Village |
|
Amenities Near By
|
Golf Nearby, Recreation Nearby, Water Nearby |
|
Features
|
Balcony, Automatic Garage Door Opener |
|
Parking Space Total
|
8 |
|
Storage Type
|
Storage Shed |
|
Structure
|
Deck |
Building
|
Bathroom Total
|
4 |
|
Bedrooms Above Ground
|
4 |
|
Bedrooms Total
|
4 |
|
Appliances
|
Refrigerator, Dryer, Microwave Range Hood Combo, Stove, Washer, Blinds |
|
Basement Development
|
Partially Finished |
|
Basement Type
|
Full (partially Finished) |
|
Constructed Date
|
1986 |
|
Construction Style Attachment
|
Detached |
|
Cooling Type
|
Central Air Conditioning |
|
Exterior Finish
|
Brick |
|
Fireplace Present
|
Yes |
|
Fireplace Total
|
2 |
|
Fixture
|
Drapes/window Coverings |
|
Flooring Type
|
Wall-to-wall Carpet, Hardwood, Tile |
|
Foundation Type
|
Poured Concrete |
|
Half Bath Total
|
1 |
|
Heating Fuel
|
Natural Gas |
|
Heating Type
|
Forced Air |
|
Stories Total
|
2 |
|
Type
|
House |
|
Utility Water
|
Drilled Well |
Parking
Land
|
Acreage
|
No |
|
Land Amenities
|
Golf Nearby, Recreation Nearby, Water Nearby |
|
Landscape Features
|
Underground Sprinkler |
|
Sewer
|
Septic System |
|
Size Depth
|
223 Ft ,1 In |
|
Size Frontage
|
70 Ft ,7 In |
|
Size Irregular
|
70.6 Ft X 223.09 Ft (irregular Lot) |
|
Size Total Text
|
70.6 Ft X 223.09 Ft (irregular Lot) |
|
Zoning Description
|
Residential |
Rooms
| Level |
Type |
Length |
Width |
Dimensions |
|
Second Level |
Primary Bedroom |
|
|
29'7" x 14'7" |
|
Second Level |
5pc Ensuite Bath |
|
|
7'11" x 6'6" |
|
Second Level |
Other |
|
|
Measurements not available |
|
Second Level |
Loft |
|
|
21'4" x 10'6" |
|
Second Level |
Bedroom |
|
|
15'4" x 13'8" |
|
Second Level |
Bedroom |
|
|
13'7" x 11'6" |
|
Second Level |
3pc Bathroom |
|
|
7'10" x 7'7" |
|
Second Level |
Bedroom |
|
|
13'5" x 12'11" |
|
Second Level |
3pc Bathroom |
|
|
8'6" x 4'10" |
|
Second Level |
Other |
|
|
Measurements not available |
|
Lower Level |
Recreation Room |
|
|
16'11" x 15'0" |
|
Lower Level |
Gym |
|
|
15'1" x 13'0" |
|
Lower Level |
Storage |
|
|
38'7" x 15'0" |
|
Lower Level |
Utility Room |
|
|
22'1" x 12'9" |
|
Main Level |
Foyer |
|
|
13'5" x 10'10" |
|
Main Level |
Living Room |
|
|
15'1" x 14'7" |
|
Main Level |
Kitchen |
|
|
14'2" x 14'2" |
|
Main Level |
Eating Area |
|
|
14'2" x 10'8" |
|
Main Level |
Dining Room |
|
|
14'7" x 14'2" |
|
Main Level |
Family Room/fireplace |
|
|
22'1" x 12'11" |
|
Main Level |
Office |
|
|
13'8" x 10'8" |
|
Main Level |
Laundry Room |
|
|
8'2" x 4'1" |
|
Main Level |
2pc Bathroom |
|
|
Measurements not available |
https://www.realtor.ca/real-estate/27016670/1219-beaverwood-road-manotick-manotick-village

