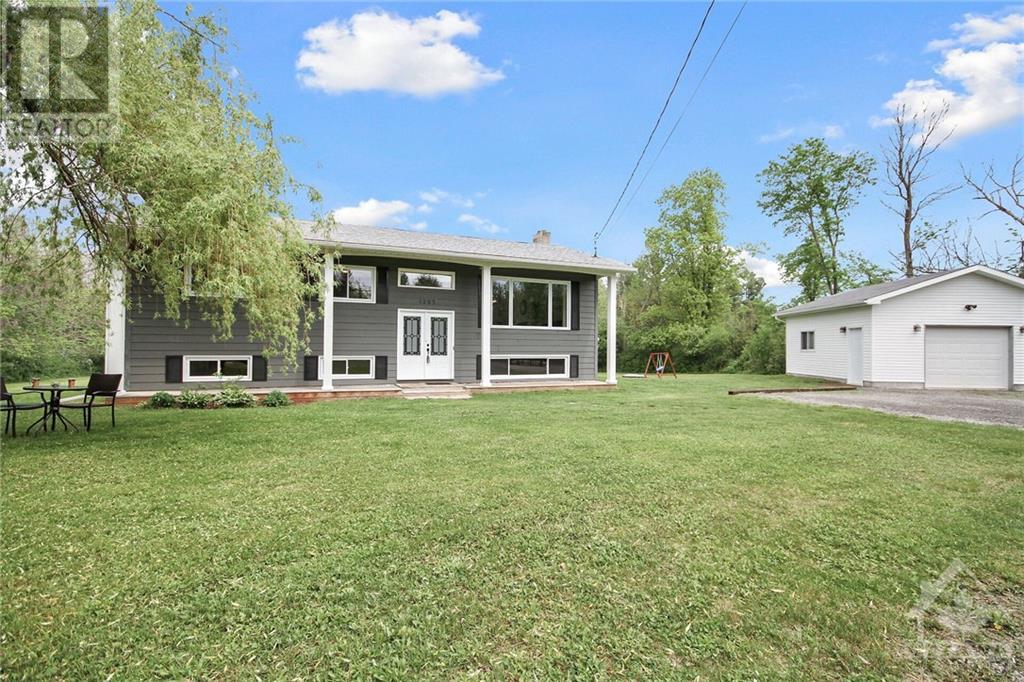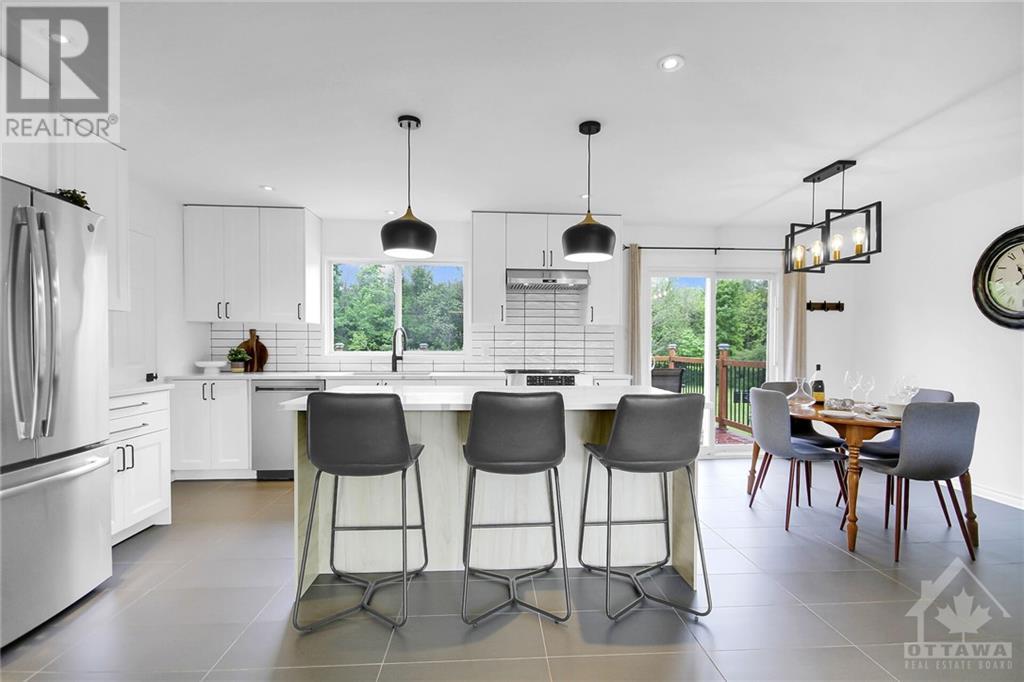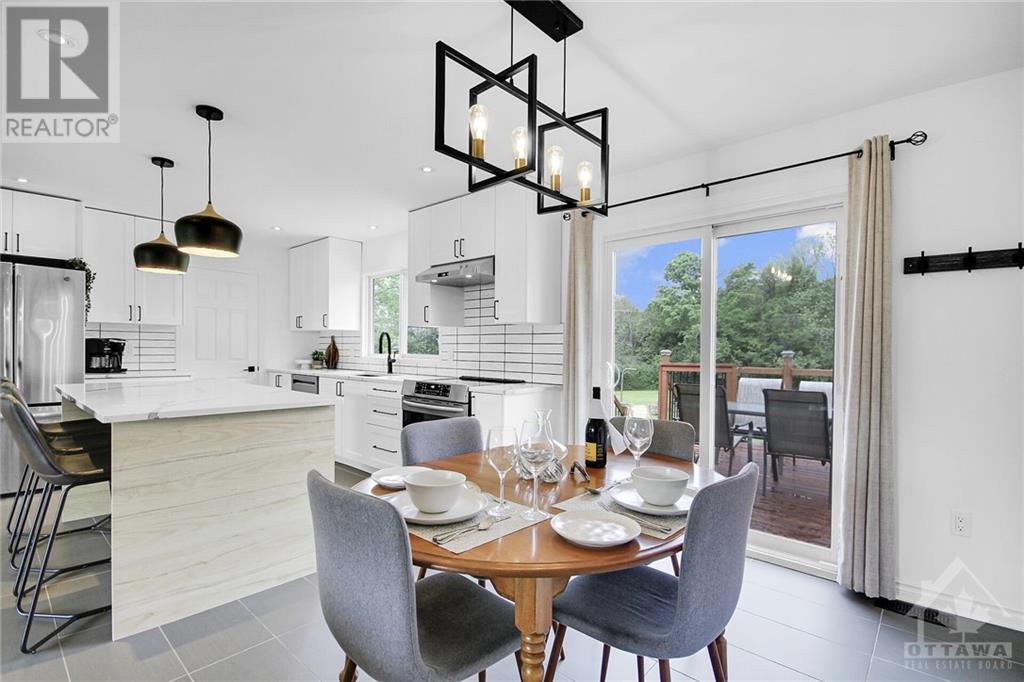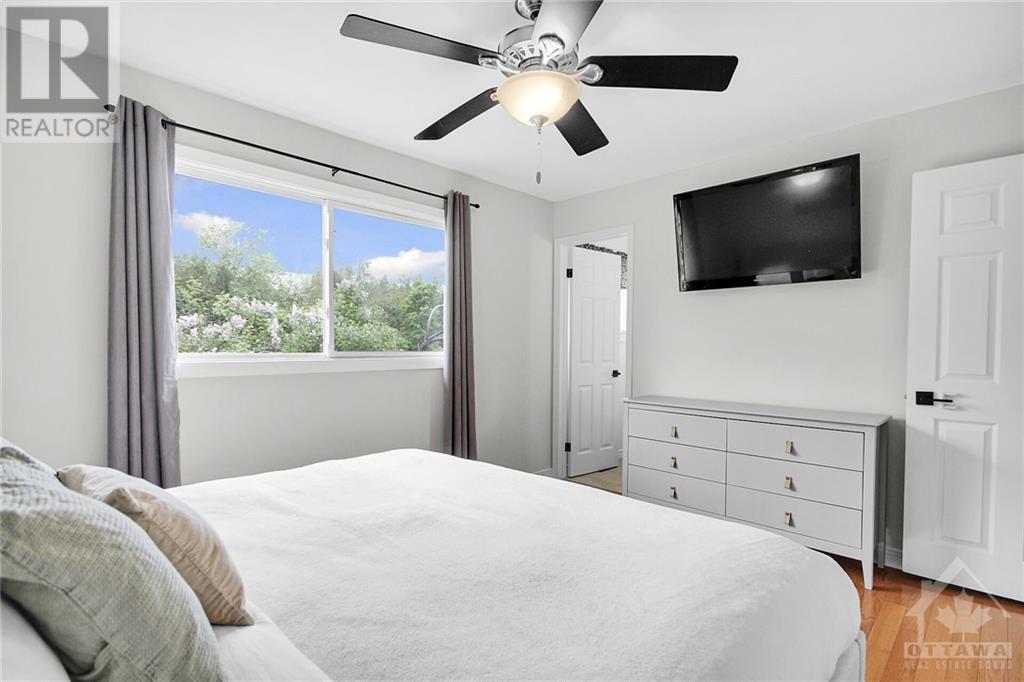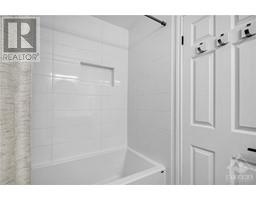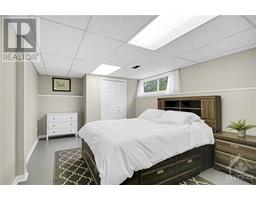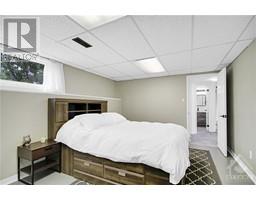4 Bedroom
3 Bathroom
Raised Ranch
Central Air Conditioning
Forced Air
Acreage
$699,000
Escape to the tranquility of country living w this wonderful home nestled on a lush, treed lot. This 3+1-bedroom, 2.5-bathroom retreat offers the perfect blend of rustic charm & modern comfort. Its the definition of "turn-key". The updated gourmet kitchen w stainless appliances, quartz countertops, breakfast bar, custom lighting, backsplash & cabinetry + a chef’s pantry & separate dining space. Pristine hardwood flrs, ceramic in kitchen & bathrooms. Warm tones & sundrenched windows complete this main flr plan.The finished LL includes a bedroom, family rm, laundry & 3pce bathroom + versatile space for exercise /home office/or possible 5th bedroom. Enjoy the tranquil setting w your Latte, host barbecues, & simply relax & take in the beauty of your surroundings. Don't forget a convenient 400 sq ft Detached insulated garage w heat / electricity. Please ask your realtor for the full upgrade list. Minutes to Kemptville & its shops & restaurants, nature trails & more. Welcome Home (id:43934)
Property Details
|
MLS® Number
|
1393214 |
|
Property Type
|
Single Family |
|
Neigbourhood
|
0719721015022030000 |
|
Parking Space Total
|
8 |
Building
|
Bathroom Total
|
3 |
|
Bedrooms Above Ground
|
3 |
|
Bedrooms Below Ground
|
1 |
|
Bedrooms Total
|
4 |
|
Appliances
|
Refrigerator, Dishwasher, Dryer, Hood Fan, Stove, Washer |
|
Architectural Style
|
Raised Ranch |
|
Basement Development
|
Finished |
|
Basement Type
|
Full (finished) |
|
Constructed Date
|
1977 |
|
Construction Style Attachment
|
Detached |
|
Cooling Type
|
Central Air Conditioning |
|
Exterior Finish
|
Siding |
|
Flooring Type
|
Hardwood, Tile, Vinyl |
|
Foundation Type
|
Block |
|
Half Bath Total
|
1 |
|
Heating Fuel
|
Propane |
|
Heating Type
|
Forced Air |
|
Stories Total
|
1 |
|
Type
|
House |
|
Utility Water
|
Drilled Well |
Parking
Land
|
Acreage
|
Yes |
|
Sewer
|
Septic System |
|
Size Depth
|
291 Ft |
|
Size Frontage
|
200 Ft |
|
Size Irregular
|
1.3 |
|
Size Total
|
1.3 Ac |
|
Size Total Text
|
1.3 Ac |
|
Zoning Description
|
Residential |
Rooms
| Level |
Type |
Length |
Width |
Dimensions |
|
Lower Level |
Bedroom |
|
|
16'0" x 10'10" |
|
Lower Level |
3pc Bathroom |
|
|
13'0" x 10'0" |
|
Lower Level |
Family Room |
|
|
17'0" x 12'0" |
|
Lower Level |
Storage |
|
|
15'0" x 12'0" |
|
Lower Level |
Utility Room |
|
|
11'0" x 11'0" |
|
Main Level |
Foyer |
|
|
5'10" x 5'0" |
|
Main Level |
2pc Ensuite Bath |
|
|
4'10" x 4'6" |
|
Main Level |
Dining Room |
|
|
11'0" x 8'0" |
|
Main Level |
Kitchen |
|
|
14'0" x 9'0" |
|
Main Level |
Dining Room |
|
|
11'0" x 8'0" |
|
Main Level |
Living Room |
|
|
15'6" x 14'0" |
|
Main Level |
4pc Bathroom |
|
|
8'0" x 5'0" |
|
Main Level |
Primary Bedroom |
|
|
12'5" x 10'5" |
|
Main Level |
Bedroom |
|
|
11'4" x 10'8" |
|
Main Level |
Bedroom |
|
|
12'0" x 8'0" |
|
Main Level |
Porch |
|
|
Measurements not available |
|
Main Level |
Other |
|
|
26'0" x 14'0" |
|
Main Level |
Pantry |
|
|
5'0" x 3'5" |
https://www.realtor.ca/real-estate/26925444/1203-whitney-road-kemptville-0719721015022030000

