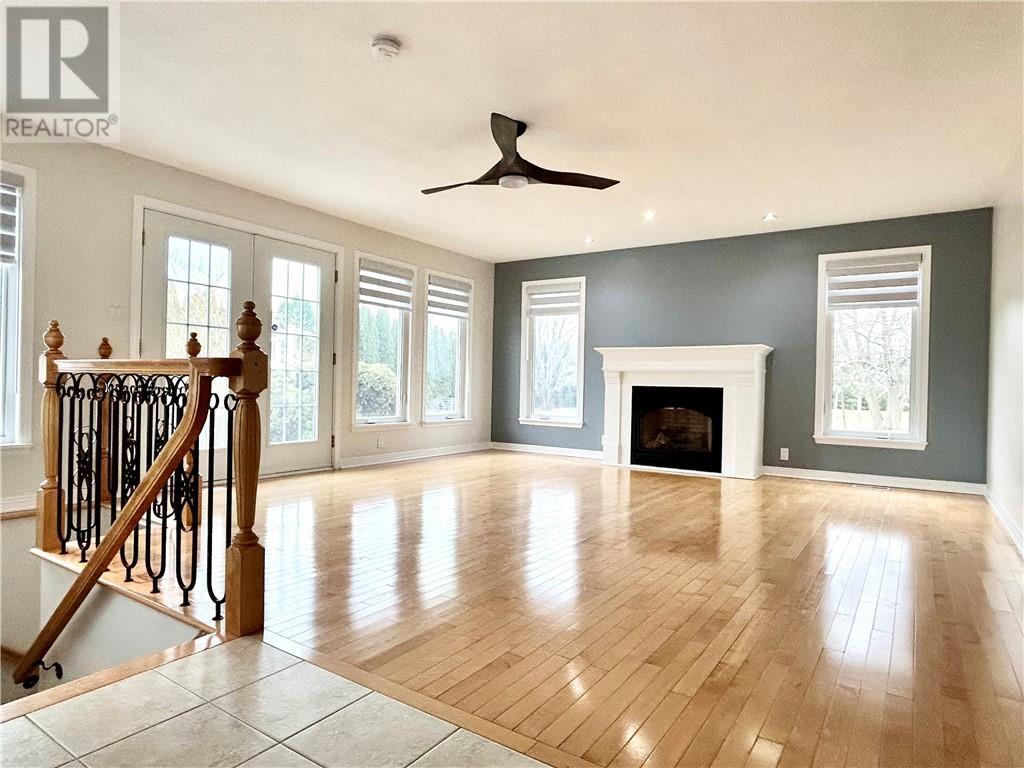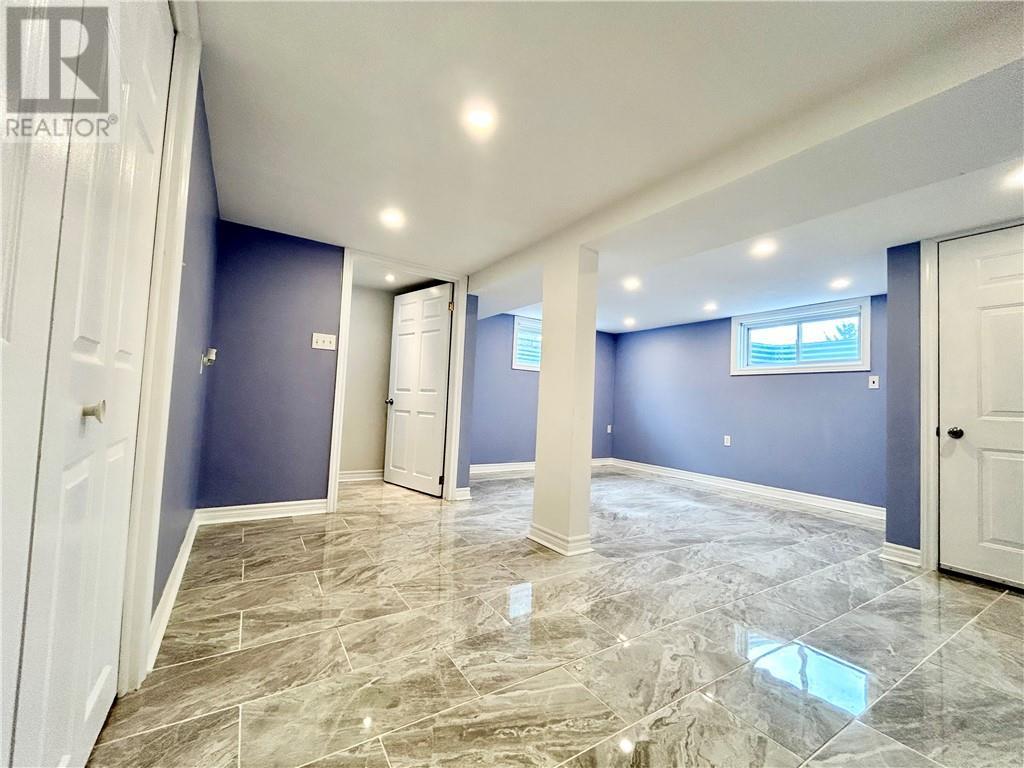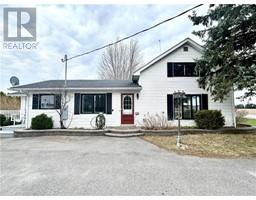4 Bedroom
2 Bathroom
Fireplace
Central Air Conditioning
Forced Air
Acreage
$649,900
Escape to the serene countryside with this charming 3-bedroom, 2-bathroom home nestled on a secluded 1.79-acre lot surrounded by lush evergreens. Embrace rural living at its finest with a massive 40 x 40 shop and a picturesque setting that exudes tranquility. Step inside to discover spacious main floor living areas that include a country kitchen, expansive dining space, and a cozy living room featuring a fireplace and patio doors that lead out to a deck overlooking the scenic surroundings. Convenience is key with main floor laundry and a primary bedroom on the same level. This meticulously maintained home boasts modern updates such as a furnace & A/C installed in 2011, shingles replaced in 2013, and updated windows throughout. Recent upgrades include a new dishwasher & stove in 2023, along with heated floors in the main floor washroom. All blinds are included, adding a touch of elegance to this inviting retreat. Don't miss your chance to own a piece of rural paradise! (id:43934)
Property Details
|
MLS® Number
|
1385406 |
|
Property Type
|
Single Family |
|
Neigbourhood
|
Toyeshill |
|
Parking Space Total
|
6 |
Building
|
Bathroom Total
|
2 |
|
Bedrooms Above Ground
|
3 |
|
Bedrooms Below Ground
|
1 |
|
Bedrooms Total
|
4 |
|
Appliances
|
Refrigerator, Dishwasher, Dryer, Stove, Washer, Blinds |
|
Basement Development
|
Partially Finished |
|
Basement Type
|
Full (partially Finished) |
|
Constructed Date
|
1870 |
|
Construction Style Attachment
|
Detached |
|
Cooling Type
|
Central Air Conditioning |
|
Exterior Finish
|
Siding |
|
Fireplace Present
|
Yes |
|
Fireplace Total
|
1 |
|
Flooring Type
|
Wall-to-wall Carpet, Mixed Flooring, Hardwood, Tile |
|
Foundation Type
|
Block, Stone |
|
Heating Fuel
|
Propane |
|
Heating Type
|
Forced Air |
|
Type
|
House |
|
Utility Water
|
Drilled Well |
Parking
Land
|
Acreage
|
Yes |
|
Sewer
|
Septic System |
|
Size Depth
|
213 Ft |
|
Size Frontage
|
408 Ft ,4 In |
|
Size Irregular
|
1.79 |
|
Size Total
|
1.79 Ac |
|
Size Total Text
|
1.79 Ac |
|
Zoning Description
|
Residential |
Rooms
| Level |
Type |
Length |
Width |
Dimensions |
|
Second Level |
Bedroom |
|
|
13'7" x 11'8" |
|
Second Level |
Bedroom |
|
|
10'1" x 7'2" |
|
Second Level |
3pc Bathroom |
|
|
10'9" x 5'7" |
|
Basement |
Other |
|
|
16'7" x 16'3" |
|
Main Level |
Kitchen |
|
|
15'1" x 11'8" |
|
Main Level |
Dining Room |
|
|
15'1" x 9'0" |
|
Main Level |
Living Room/fireplace |
|
|
17'0" x 16'10" |
|
Main Level |
Primary Bedroom |
|
|
18'0" x 15'0" |
|
Main Level |
3pc Bathroom |
|
|
7'7" x 6'8" |
|
Main Level |
Laundry Room |
|
|
7'4" x 7'3" |
https://www.realtor.ca/real-estate/26735484/11908-toyehill-road-winchester-toyeshill





























































