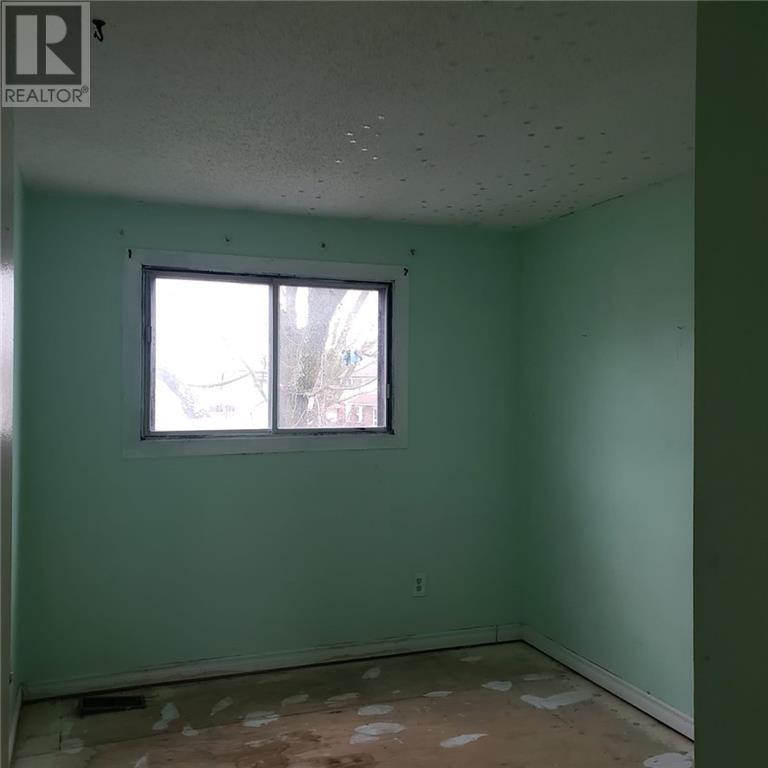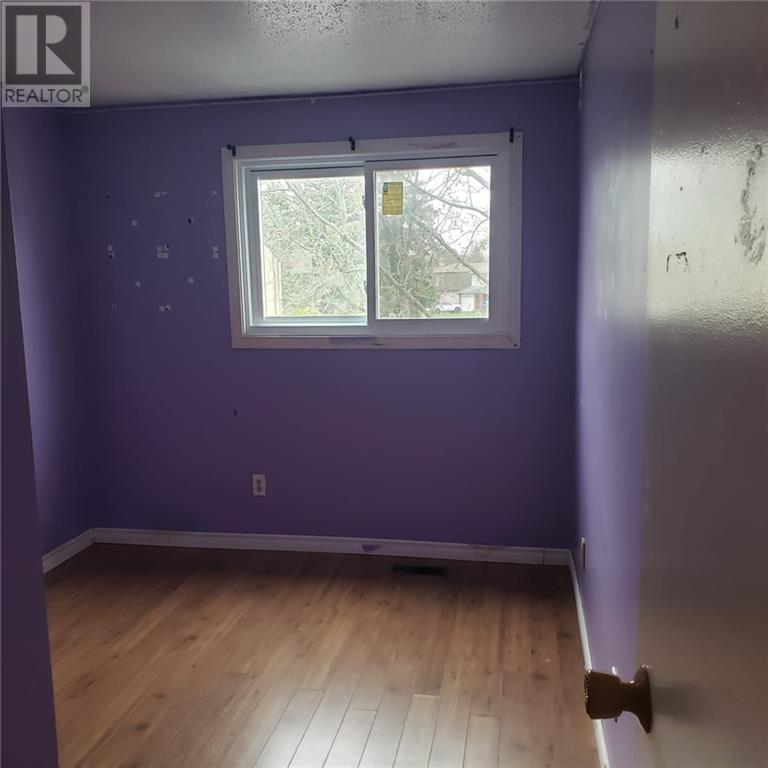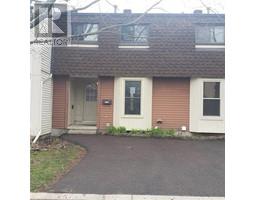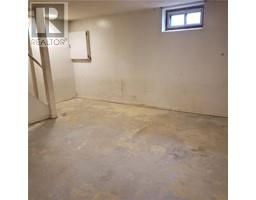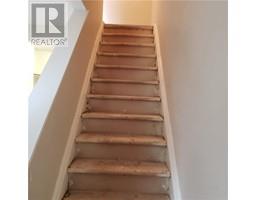1173 Priory Lane Orleans, Ontario K1C 1Z8
$345,900Maintenance, Landscaping, Waste Removal, Water, Other, See Remarks
$487 Monthly
Maintenance, Landscaping, Waste Removal, Water, Other, See Remarks
$487 MonthlyWelcome to your potential-filled home. This spacious two-story condo, featuring three bedrooms and a versatile recreation room, invites you to unleash your imagination and transform it into the ultimate family retreat or lucrative investment. Picture-perfect views of a lush ravine await in the backyard, providing a serene backdrop for relaxation and entertaining. While the property does require some work, its blank canvas status offers boundless opportunities for customization and value enhancement. Conveniently located in a peaceful neighborhood with easy access to amenities and transportation, this property is primed for those seeking to craft their ideal living space or capitalize on investment potential. Don't miss your chance to bring your vision to life – schedule a viewing today and let the possibilities unfold! All offer must be irrevocable minimum 72 hours excluding Saturdays, Sundays, & Statutory Holidays. Taxes are approximate. (id:43934)
Property Details
| MLS® Number | 1384418 |
| Property Type | Single Family |
| Neigbourhood | Convent Glen North |
| Communication Type | Cable Internet Access |
| Community Features | Pets Allowed |
| Parking Space Total | 1 |
| Structure | Deck |
Building
| Bathroom Total | 2 |
| Bedrooms Above Ground | 3 |
| Bedrooms Total | 3 |
| Amenities | Laundry - In Suite |
| Basement Development | Partially Finished |
| Basement Type | Full (partially Finished) |
| Constructed Date | 1979 |
| Construction Material | Wood Frame |
| Cooling Type | Unknown |
| Exterior Finish | Brick, Siding |
| Flooring Type | Mixed Flooring, Laminate |
| Foundation Type | Poured Concrete |
| Half Bath Total | 1 |
| Heating Fuel | Natural Gas |
| Heating Type | Forced Air |
| Stories Total | 2 |
| Type | Row / Townhouse |
| Utility Water | Municipal Water |
Parking
| Surfaced |
Land
| Acreage | No |
| Fence Type | Fenced Yard |
| Sewer | Municipal Sewage System |
| Zoning Description | R4z |
Rooms
| Level | Type | Length | Width | Dimensions |
|---|---|---|---|---|
| Second Level | Bedroom | 14'0" x 10'0" | ||
| Second Level | Bedroom | 12'0" x 8'6" | ||
| Second Level | Bedroom | 12'0" x 8'5" | ||
| Main Level | Kitchen | 13'0" x 10'0" | ||
| Main Level | Living Room | 14'0" x 11'7" | ||
| Main Level | Dining Room | 8'3" x 6'4" |
https://www.realtor.ca/real-estate/26783252/1173-priory-lane-orleans-convent-glen-north
Interested?
Contact us for more information





