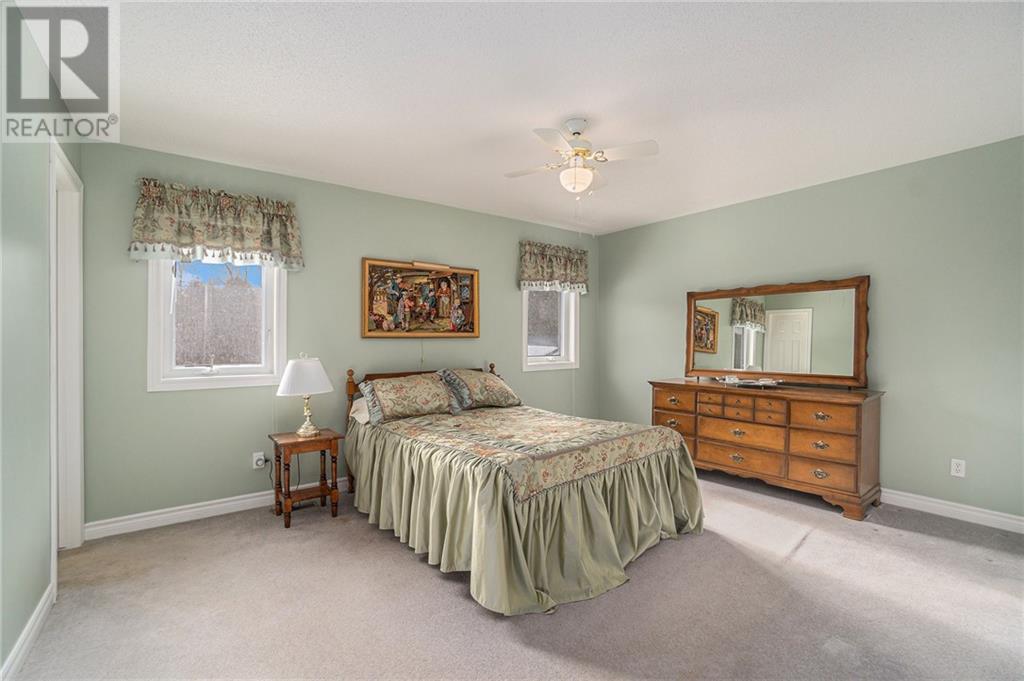4 Bedroom
2 Bathroom
Heat Pump
Forced Air, Heat Pump
$549,900
Discover living in this well maintained one owner home situated in close proximity to the Smiths Falls Golf & Country Club. This residence combines comfort & convenience! Step inside to an inviting living room adorned w/natural light streaming through large windows.Open concept design seamlessly connects the living area to the dining room, creating a perfect space for entertaining friends & family. The kitchen, a focal point of both style & functionality has updated counters & ample cupboards.The family room off the kitchen is the ideal place to sit back & relax. 3 bedrooms offer a peaceful retreat & comfortable layouts + two well-appointed baths- one a 3pc ensuite. LL has been thoughtfully transformed into a versatile space-serving as a bright family room+an office area that can easily be a 4th bedroom. Walk-out feature adds a touch of convenience+Attached dble car garage & a detached single provides flexibility for storage. Efficient newer forced air heat pump -2020. "Welcome Home" (id:43934)
Property Details
|
MLS® Number
|
1377296 |
|
Property Type
|
Single Family |
|
Neigbourhood
|
RIDEAU LAKES |
|
Amenities Near By
|
Golf Nearby, Recreation Nearby |
|
Communication Type
|
Internet Access |
|
Parking Space Total
|
6 |
|
Road Type
|
Paved Road |
Building
|
Bathroom Total
|
2 |
|
Bedrooms Above Ground
|
3 |
|
Bedrooms Below Ground
|
1 |
|
Bedrooms Total
|
4 |
|
Appliances
|
Refrigerator, Dishwasher, Dryer, Microwave, Washer |
|
Basement Development
|
Finished |
|
Basement Type
|
Full (finished) |
|
Constructed Date
|
1995 |
|
Construction Style Attachment
|
Detached |
|
Cooling Type
|
Heat Pump |
|
Exterior Finish
|
Vinyl |
|
Flooring Type
|
Wall-to-wall Carpet, Vinyl |
|
Foundation Type
|
Block |
|
Heating Fuel
|
Electric |
|
Heating Type
|
Forced Air, Heat Pump |
|
Size Exterior
|
1544 Sqft |
|
Type
|
House |
|
Utility Water
|
Drilled Well |
Parking
|
Detached Garage
|
|
|
Attached Garage
|
|
|
Surfaced
|
|
Land
|
Acreage
|
No |
|
Land Amenities
|
Golf Nearby, Recreation Nearby |
|
Sewer
|
Septic System |
|
Size Depth
|
149 Ft ,11 In |
|
Size Frontage
|
146 Ft ,10 In |
|
Size Irregular
|
0.5 |
|
Size Total
|
0.5 Ac |
|
Size Total Text
|
0.5 Ac |
|
Zoning Description
|
Residential |
Rooms
| Level |
Type |
Length |
Width |
Dimensions |
|
Lower Level |
Family Room |
|
|
38'10" x 24'5" |
|
Lower Level |
Office |
|
|
13'9" x 8'6" |
|
Lower Level |
Storage |
|
|
13'9" x 10'11" |
|
Main Level |
Foyer |
|
|
6'7" x 3'3" |
|
Main Level |
Living Room |
|
|
16'10" x 13'2" |
|
Main Level |
Dining Room |
|
|
13'2" x 11'9" |
|
Main Level |
Kitchen |
|
|
11'11" x 10'0" |
|
Main Level |
Eating Area |
|
|
8'11" x 6'0" |
|
Main Level |
Primary Bedroom |
|
|
14'9" x 11'11" |
|
Main Level |
3pc Ensuite Bath |
|
|
8'2" x 5'8" |
|
Main Level |
Other |
|
|
6'6" x 5'7" |
|
Main Level |
Bedroom |
|
|
11'11" x 10'3" |
|
Main Level |
Bedroom |
|
|
11'11" x 10'11" |
|
Main Level |
4pc Bathroom |
|
|
8'2" x 5'11" |
https://www.realtor.ca/real-estate/26509874/117-golf-club-road-smiths-falls-rideau-lakes





























































