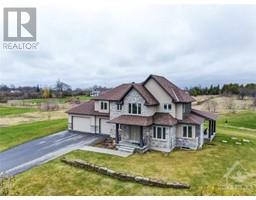4 Bedroom
4 Bathroom
Fireplace
Central Air Conditioning
Forced Air
Acreage
Landscaped, Underground Sprinkler
$1,428,000
SPECTACULAR. STUNNING custom built home on 2ACRE estate lot in desirable Ridgewood Estates serviced by BELL FIBE HIGH SPEED WIFI. Bursting w/ upgrades & designer finishes. IMPRESSIVE CRAFTSMANSHIP, superb style, open concept layout ideal for everyday living/hosting. This beauty has it all: stone/stucco exterior, paved driveway, 3car garage, MAIN FLR OFFICE, hardwd floors (main+2nd), HW Stairs, CHEF’s KITCHEN (full size fridge/freezer, breakfast bar), formal dining rm, mudroom off garage, 2nd floor laundry. LAVISH PRINCIPAL RETREAT w/ wic & luxury ensuite. ABSOLUTELY FABULOUS. OVERSIZED WINDOWS = SUNNY/BRIGHT. Finished lower: 9ft ceilings, HOME THEATRE + space for 5th bedrm/office/GYM, direct access to garage & a full bathrm. IDEAL INLAW SUITE. Exterior living: covered rear porch, fully landscaped flat site with IRRIGATION. Generlink, EV Plug, Clearstream Septic, BELL FIBE. New furnace & heat pump in 2023. Prime location: PRIVACY & TRANQUILITY yet minutes to all amenities. Just perfect! (id:43934)
Property Details
|
MLS® Number
|
1387494 |
|
Property Type
|
Single Family |
|
Neigbourhood
|
Ridgewood Estates |
|
Amenities Near By
|
Golf Nearby, Recreation Nearby, Shopping |
|
Community Features
|
Family Oriented |
|
Features
|
Acreage, Automatic Garage Door Opener |
|
Parking Space Total
|
10 |
Building
|
Bathroom Total
|
4 |
|
Bedrooms Above Ground
|
4 |
|
Bedrooms Total
|
4 |
|
Appliances
|
Refrigerator, Dishwasher, Dryer, Microwave, Stove, Washer, Blinds |
|
Basement Development
|
Finished |
|
Basement Type
|
Full (finished) |
|
Constructed Date
|
2013 |
|
Construction Style Attachment
|
Detached |
|
Cooling Type
|
Central Air Conditioning |
|
Exterior Finish
|
Stone, Stucco |
|
Fireplace Present
|
Yes |
|
Fireplace Total
|
2 |
|
Fixture
|
Drapes/window Coverings |
|
Flooring Type
|
Mixed Flooring, Tile |
|
Foundation Type
|
Poured Concrete |
|
Half Bath Total
|
1 |
|
Heating Fuel
|
Propane |
|
Heating Type
|
Forced Air |
|
Stories Total
|
2 |
|
Type
|
House |
|
Utility Water
|
Drilled Well |
Parking
Land
|
Acreage
|
Yes |
|
Land Amenities
|
Golf Nearby, Recreation Nearby, Shopping |
|
Landscape Features
|
Landscaped, Underground Sprinkler |
|
Sewer
|
Septic System |
|
Size Depth
|
322 Ft |
|
Size Frontage
|
311 Ft |
|
Size Irregular
|
1.98 |
|
Size Total
|
1.98 Ac |
|
Size Total Text
|
1.98 Ac |
|
Zoning Description
|
Residential |
Rooms
| Level |
Type |
Length |
Width |
Dimensions |
|
Second Level |
4pc Bathroom |
|
|
8'3" x 8'9" |
|
Second Level |
5pc Ensuite Bath |
|
|
10'11" x 11'6" |
|
Second Level |
Bedroom |
|
|
14'1" x 13'8" |
|
Second Level |
Bedroom |
|
|
13'5" x 14'5" |
|
Second Level |
Bedroom |
|
|
12'1" x 16'1" |
|
Second Level |
Laundry Room |
|
|
8'2" x 8'4" |
|
Second Level |
Primary Bedroom |
|
|
18'8" x 17'4" |
|
Second Level |
Other |
|
|
7'3" x 7'7" |
|
Basement |
4pc Bathroom |
|
|
8'0" x 8'3" |
|
Basement |
Other |
|
|
5'4" x 12'5" |
|
Basement |
Family Room |
|
|
15'4" x 16'10" |
|
Basement |
Recreation Room |
|
|
12'9" x 25'9" |
|
Basement |
Storage |
|
|
9'0" x 11'7" |
|
Basement |
Utility Room |
|
|
14'5" x 34'4" |
|
Main Level |
2pc Bathroom |
|
|
5'1" x 5'2" |
|
Main Level |
Eating Area |
|
|
13'0" x 8'5" |
|
Main Level |
Dining Room |
|
|
12'7" x 17'7" |
|
Main Level |
Foyer |
|
|
14'0" x 12'1" |
|
Main Level |
Kitchen |
|
|
14'11" x 16'11" |
|
Main Level |
Living Room |
|
|
14'11" x 17'0" |
|
Main Level |
Mud Room |
|
|
9'6" x 9'7" |
|
Main Level |
Office |
|
|
8'6" x 8'6" |
https://www.realtor.ca/real-estate/26782658/117-dewmont-street-ottawa-ridgewood-estates





























































