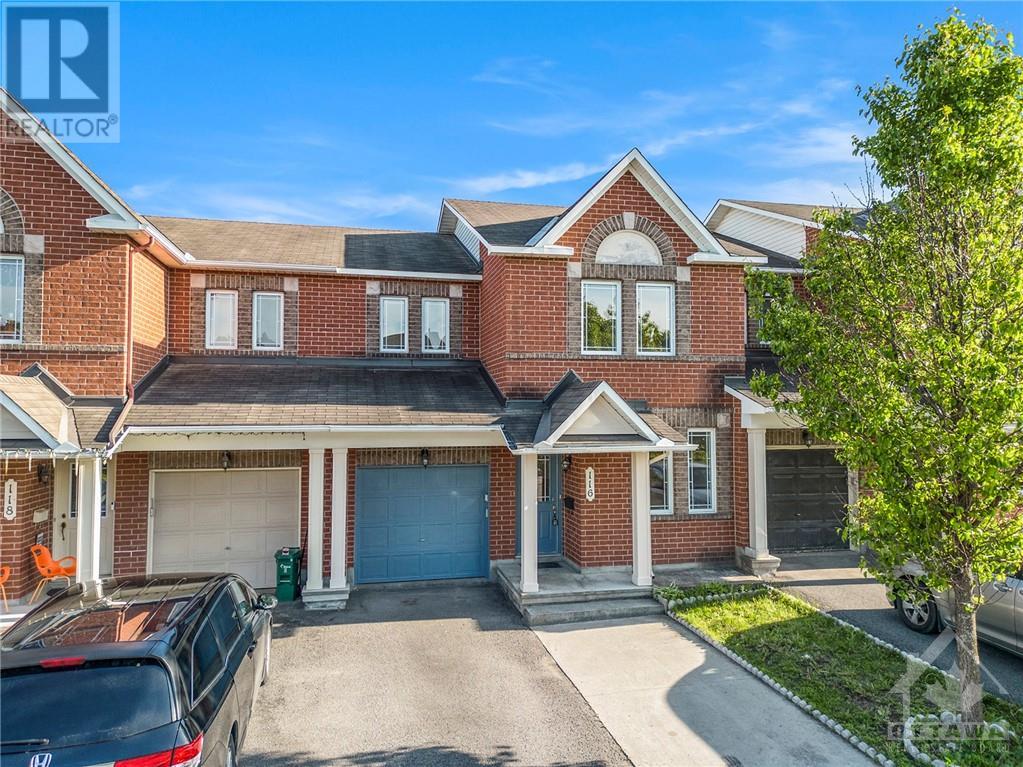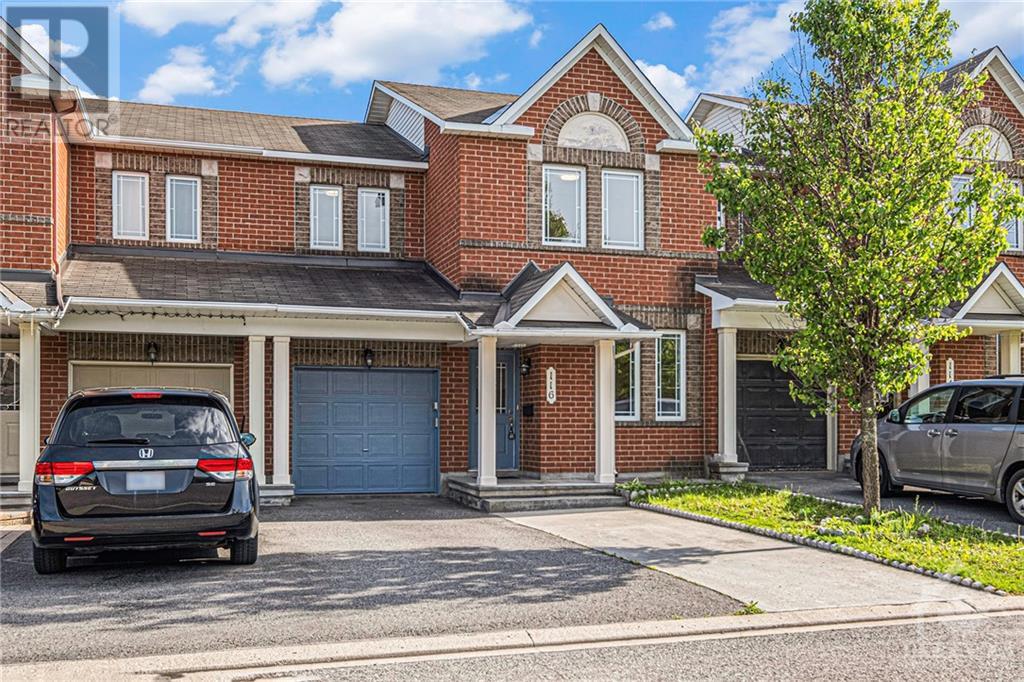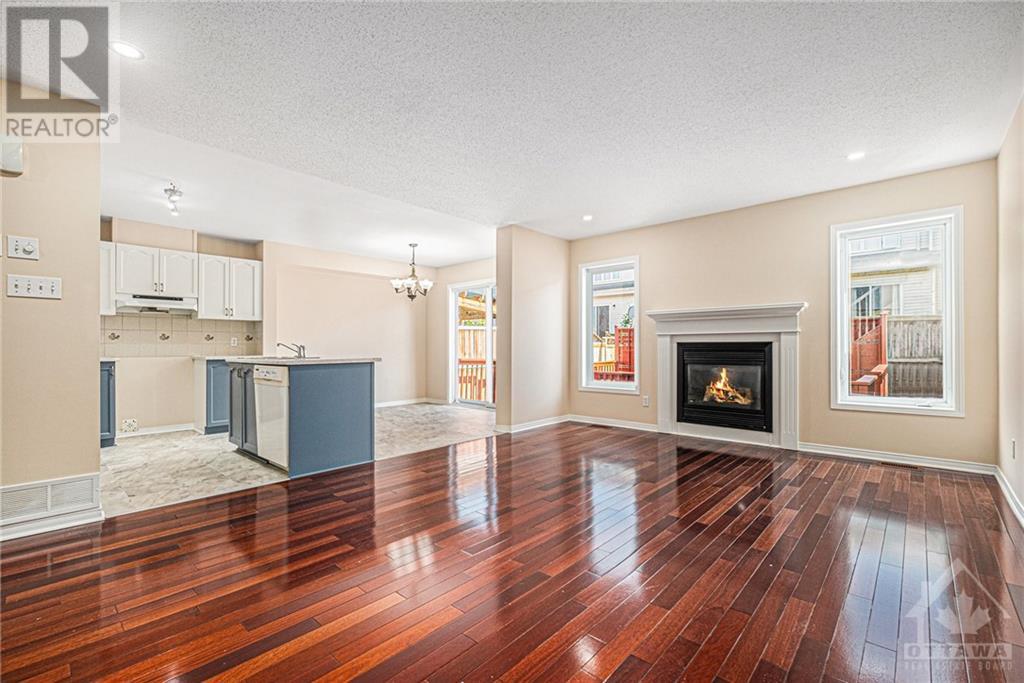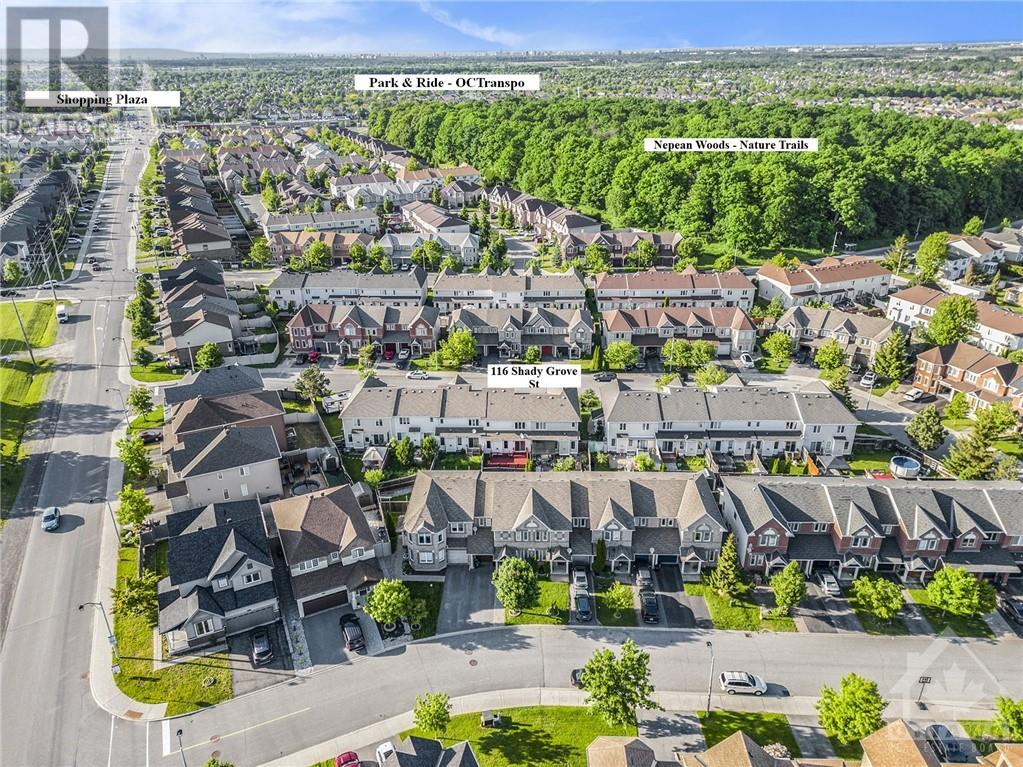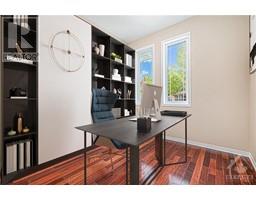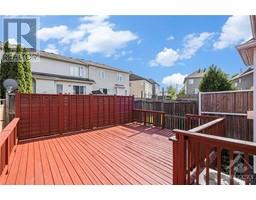3 Bedroom
3 Bathroom
Fireplace
Central Air Conditioning
Forced Air
$629,000
This newly renovated home is ready to be your new home! Location, Location, Location and Much More! This amazing 3 Bed + MAIN FLOOR OFFICE, 3 Bath townhome offers a blend of space, comfort, convenience, and style. Spacious interior has a main floor Office/Den that could be converted to 4th Bedroom, Bright Living room w/gas Fireplace, Dining, Spacious 2-Tone Kitchen with an island. Upper level has very spacious Primary Bedroom with ensuite and large walk-in closet. 2 additional spacious bedrooms and main Bathroom complete 2nd level. Step outside to your own private GRAND PATIO area, perfect for outdoor dining, relaxing, or entertaining guests. No Carpets except stairs, Pot lights, Extended parking, freshly painted, many more updates. Ready for move in. Steps from Park&Ride, shopping, restaurants, Nature Trails, schools, Redeau River, Movati Athletic, parks and more. Open House 2-4 PM on Saturday and Sunday (id:43934)
Property Details
|
MLS® Number
|
1393549 |
|
Property Type
|
Single Family |
|
Neigbourhood
|
Barrhaven - Strandherd |
|
Amenities Near By
|
Public Transit, Recreation Nearby, Shopping |
|
Community Features
|
Family Oriented |
|
Features
|
Automatic Garage Door Opener |
|
Parking Space Total
|
3 |
|
Structure
|
Patio(s) |
Building
|
Bathroom Total
|
3 |
|
Bedrooms Above Ground
|
3 |
|
Bedrooms Total
|
3 |
|
Appliances
|
Refrigerator, Dishwasher, Dryer, Stove, Washer |
|
Basement Development
|
Unfinished |
|
Basement Type
|
Full (unfinished) |
|
Constructed Date
|
2004 |
|
Cooling Type
|
Central Air Conditioning |
|
Exterior Finish
|
Brick, Siding, Concrete |
|
Fireplace Present
|
Yes |
|
Fireplace Total
|
1 |
|
Flooring Type
|
Hardwood, Laminate |
|
Foundation Type
|
Poured Concrete |
|
Half Bath Total
|
1 |
|
Heating Fuel
|
Natural Gas |
|
Heating Type
|
Forced Air |
|
Stories Total
|
2 |
|
Type
|
Row / Townhouse |
|
Utility Water
|
Municipal Water |
Parking
Land
|
Acreage
|
No |
|
Fence Type
|
Fenced Yard |
|
Land Amenities
|
Public Transit, Recreation Nearby, Shopping |
|
Sewer
|
Municipal Sewage System |
|
Size Depth
|
86 Ft ,11 In |
|
Size Frontage
|
24 Ft ,7 In |
|
Size Irregular
|
24.61 Ft X 86.94 Ft (irregular Lot) |
|
Size Total Text
|
24.61 Ft X 86.94 Ft (irregular Lot) |
|
Zoning Description
|
Residential |
Rooms
| Level |
Type |
Length |
Width |
Dimensions |
|
Second Level |
Primary Bedroom |
|
|
18'4" x 15'0" |
|
Second Level |
3pc Ensuite Bath |
|
|
9'3" x 9'5" |
|
Second Level |
Other |
|
|
9'3" x 5'3" |
|
Second Level |
Bedroom |
|
|
13'3" x 11'2" |
|
Second Level |
Bedroom |
|
|
10'6" x 11'3" |
|
Second Level |
3pc Bathroom |
|
|
Measurements not available |
|
Main Level |
Foyer |
|
|
Measurements not available |
|
Main Level |
Living Room |
|
|
13'4" x 18'3" |
|
Main Level |
Dining Room |
|
|
10'10" x 8'11" |
|
Main Level |
Kitchen |
|
|
10'10" x 9'4" |
|
Main Level |
2pc Bathroom |
|
|
6'0" x 4'6" |
|
Main Level |
Office |
|
|
8'11" x 10'2" |
https://www.realtor.ca/real-estate/26969047/116-shady-grove-street-ottawa-barrhaven-strandherd

