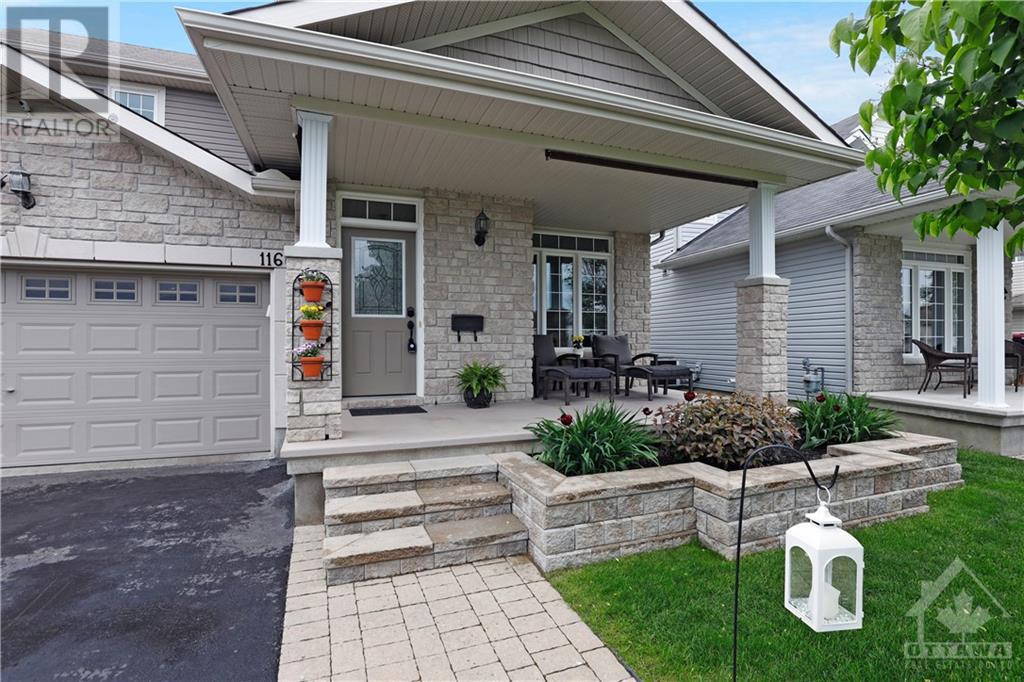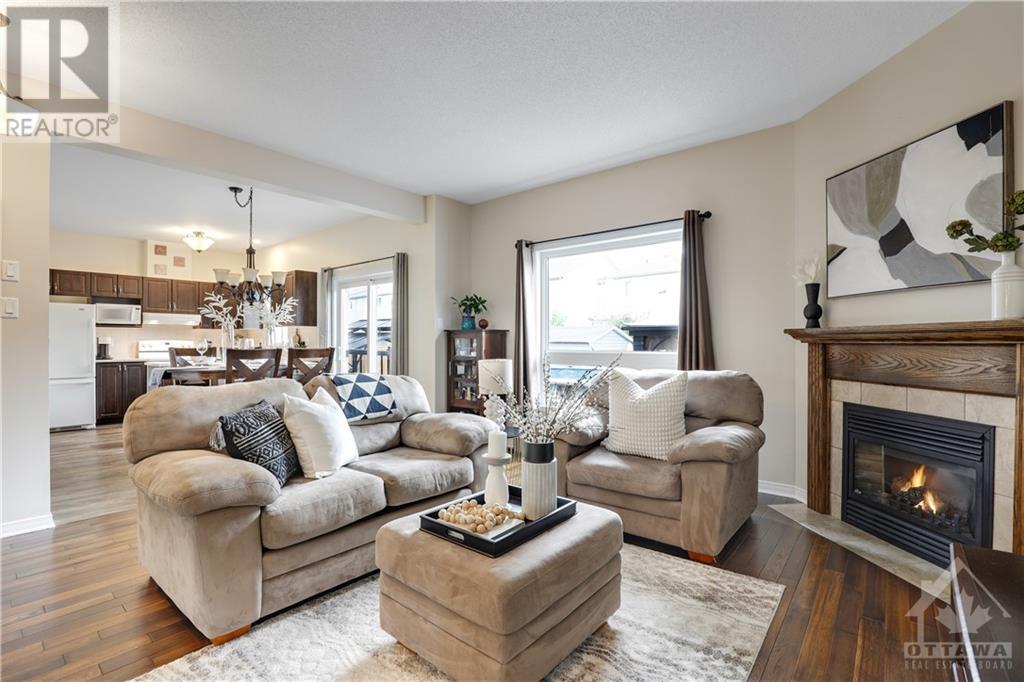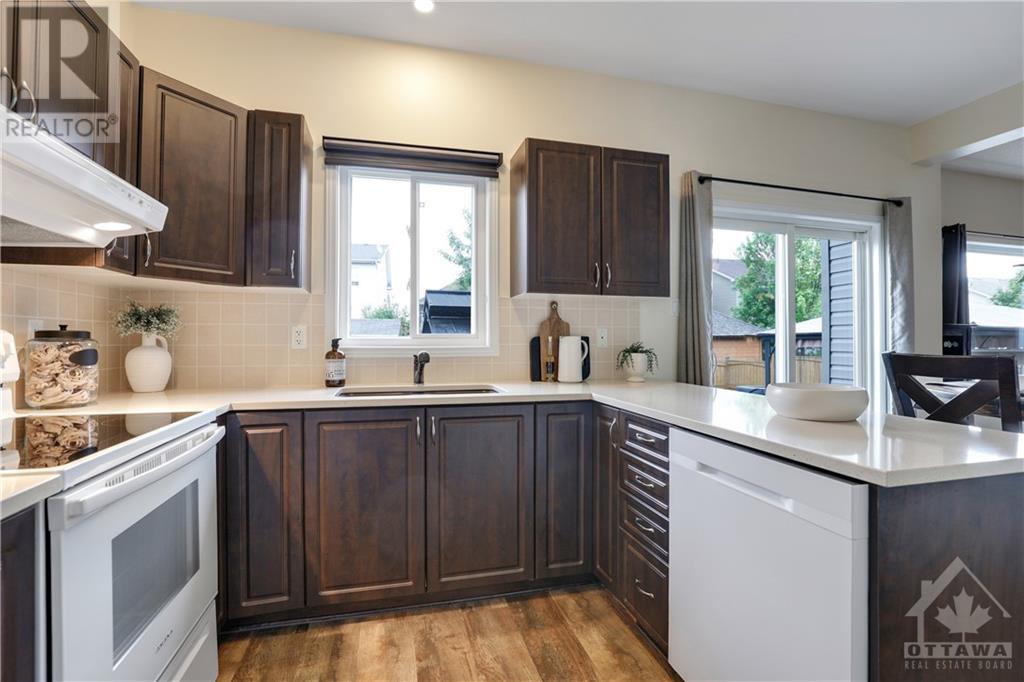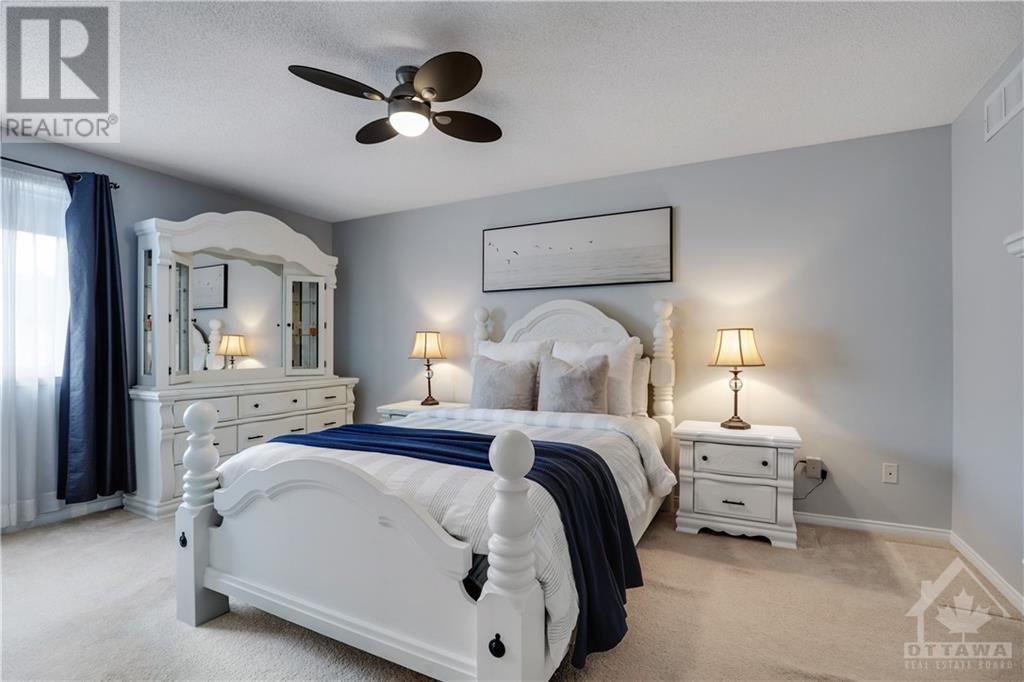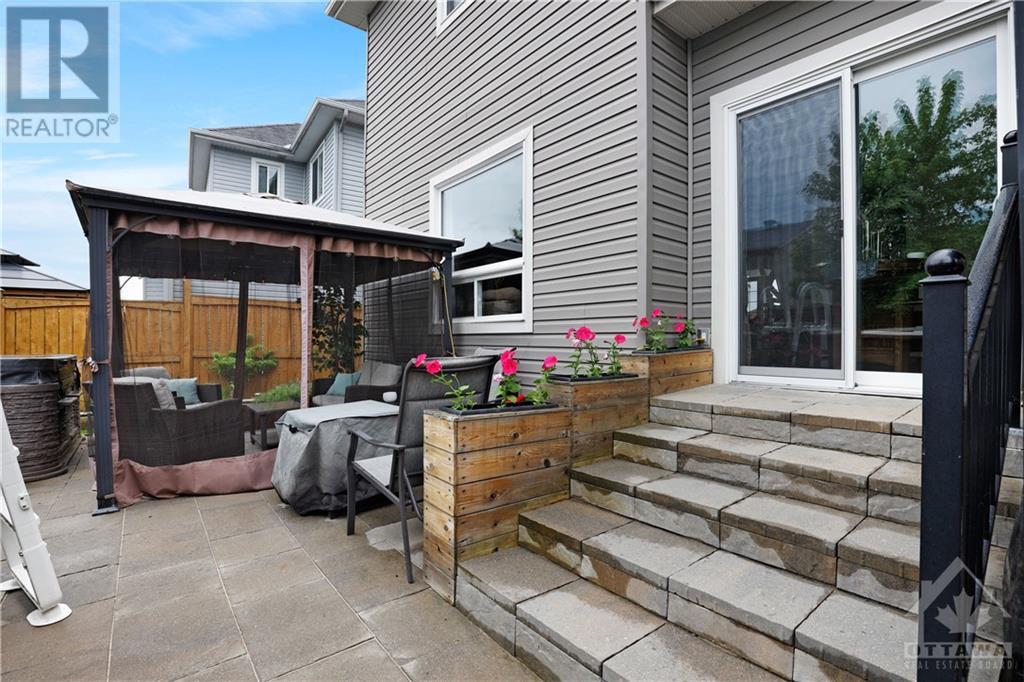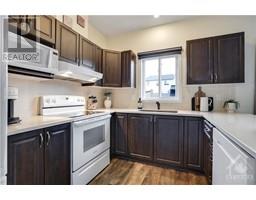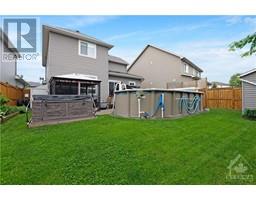3 Bedroom
4 Bathroom
Fireplace
Above Ground Pool
Central Air Conditioning
Forced Air
Landscaped
$689,900
Nestled in a quiet cul-de-sac this stunning 3 bedrm, 4 bathrm home exudes charm! The open concept kitchen dazzles w/ Silestone Quartz counters & a walk-in pantry. The great rm featuring a gas fireplace seamlessly connects to the fenced backyard Oasis w/ heated saltwater pool, gazebo & hot tub—Perfect for relaxation & entertaining. The main lvl also offers a spacious living/dining area, convenient powder rm & laundry rm. Upstairs, the primary bedrm is a true retreat w/ an entire wall of closets, a spa-inspired 4Pc ensuite & luxe soaking tub. Two additional bedrms & 4Pc bathrm complete the 2nd. The finished bsmt features a family rm + a modern 3Pc bathrm w/ glass-enclosed shower. Ideal location near schools, the YMCA & shopping. Walk to parks/playgrounds, trails, outdoor rinks + a toboggan hill. Additionally, Rockland’s public boat launch is only 5 minutes away. Don't miss out—schedule your showing today! (id:43934)
Property Details
|
MLS® Number
|
1391272 |
|
Property Type
|
Single Family |
|
Neigbourhood
|
Morris Village |
|
Amenities Near By
|
Recreation Nearby, Shopping |
|
Community Features
|
Family Oriented |
|
Features
|
Cul-de-sac, Gazebo |
|
Parking Space Total
|
4 |
|
Pool Type
|
Above Ground Pool |
|
Structure
|
Deck |
Building
|
Bathroom Total
|
4 |
|
Bedrooms Above Ground
|
3 |
|
Bedrooms Total
|
3 |
|
Appliances
|
Refrigerator, Dishwasher, Dryer, Freezer, Hood Fan, Stove, Washer, Hot Tub |
|
Basement Development
|
Finished |
|
Basement Type
|
Full (finished) |
|
Constructed Date
|
2010 |
|
Construction Style Attachment
|
Detached |
|
Cooling Type
|
Central Air Conditioning |
|
Exterior Finish
|
Stone, Siding |
|
Fireplace Present
|
Yes |
|
Fireplace Total
|
1 |
|
Flooring Type
|
Wall-to-wall Carpet, Hardwood, Tile |
|
Foundation Type
|
Poured Concrete |
|
Half Bath Total
|
1 |
|
Heating Fuel
|
Natural Gas |
|
Heating Type
|
Forced Air |
|
Stories Total
|
2 |
|
Type
|
House |
|
Utility Water
|
Municipal Water |
Parking
|
Attached Garage
|
|
|
Inside Entry
|
|
|
Surfaced
|
|
Land
|
Acreage
|
No |
|
Fence Type
|
Fenced Yard |
|
Land Amenities
|
Recreation Nearby, Shopping |
|
Landscape Features
|
Landscaped |
|
Sewer
|
Municipal Sewage System |
|
Size Depth
|
116 Ft ,5 In |
|
Size Frontage
|
38 Ft ,2 In |
|
Size Irregular
|
38.19 Ft X 116.44 Ft |
|
Size Total Text
|
38.19 Ft X 116.44 Ft |
|
Zoning Description
|
Residential |
Rooms
| Level |
Type |
Length |
Width |
Dimensions |
|
Second Level |
Primary Bedroom |
|
|
16'6" x 12'0" |
|
Second Level |
4pc Ensuite Bath |
|
|
Measurements not available |
|
Second Level |
Bedroom |
|
|
13'1" x 9'2" |
|
Second Level |
Bedroom |
|
|
12'11" x 10'4" |
|
Second Level |
4pc Bathroom |
|
|
Measurements not available |
|
Basement |
Recreation Room |
|
|
Measurements not available |
|
Basement |
3pc Ensuite Bath |
|
|
Measurements not available |
|
Basement |
Storage |
|
|
Measurements not available |
|
Basement |
Utility Room |
|
|
Measurements not available |
|
Main Level |
Foyer |
|
|
Measurements not available |
|
Main Level |
Living Room/dining Room |
|
|
19'10" x 11'10" |
|
Main Level |
Kitchen |
|
|
10'0" x 8'9" |
|
Main Level |
Eating Area |
|
|
10'0" x 8'0" |
|
Main Level |
Pantry |
|
|
Measurements not available |
|
Main Level |
Great Room |
|
|
15'1" x 15'0" |
|
Main Level |
2pc Bathroom |
|
|
Measurements not available |
|
Main Level |
Mud Room |
|
|
Measurements not available |
|
Main Level |
Laundry Room |
|
|
Measurements not available |
https://www.realtor.ca/real-estate/26925734/116-jade-street-rockland-morris-village

