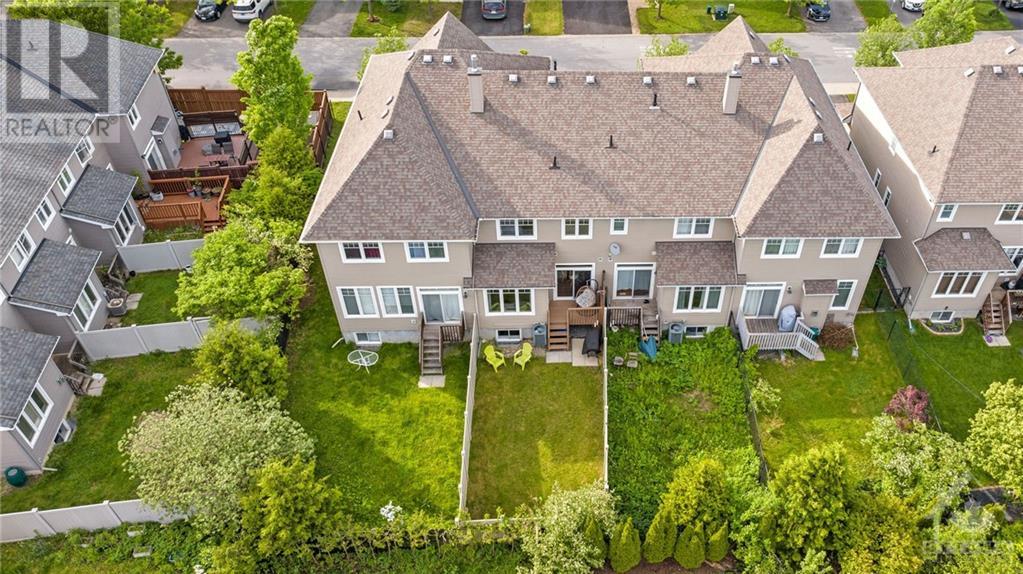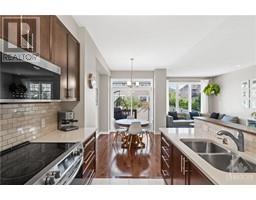3 Bedroom
3 Bathroom
Central Air Conditioning
Forced Air
$654,000
Welcome to this stunning open-concept home with 9-foot ceilings. Beautiful hardwood flooring throughout the main floor living area and 2nd level. The kitchen features quartz countertops, a handy pantry for storage, stainless steel appliances, and a stylish glass subway tile backsplash. On the second level a spacious primary suite awaits with a 4 piece ensuite with a larker soaker tub and a walk in closet. 2 other bedrooms and 2nd level laundry complete this floor. Downstairs the lower level has a large rec room. The fully fenced PVC yard provides a private oasis for outdoor activities. Located in a family-friendly neighborhood, this home is close to parks, trails, bike paths, and the prestigious Stonebridge Golf Course. Come and take a look! (id:43934)
Property Details
|
MLS® Number
|
1394255 |
|
Property Type
|
Single Family |
|
Neigbourhood
|
Stonebridge |
|
Amenities Near By
|
Public Transit, Recreation Nearby, Shopping |
|
Community Features
|
Family Oriented |
|
Parking Space Total
|
3 |
Building
|
Bathroom Total
|
3 |
|
Bedrooms Above Ground
|
3 |
|
Bedrooms Total
|
3 |
|
Appliances
|
Refrigerator, Dishwasher, Dryer, Microwave Range Hood Combo, Stove, Washer |
|
Basement Development
|
Finished |
|
Basement Type
|
Full (finished) |
|
Constructed Date
|
2011 |
|
Cooling Type
|
Central Air Conditioning |
|
Exterior Finish
|
Brick, Siding |
|
Flooring Type
|
Wall-to-wall Carpet, Hardwood, Tile |
|
Foundation Type
|
Poured Concrete |
|
Half Bath Total
|
1 |
|
Heating Fuel
|
Natural Gas |
|
Heating Type
|
Forced Air |
|
Stories Total
|
2 |
|
Type
|
Row / Townhouse |
|
Utility Water
|
Municipal Water |
Parking
|
Attached Garage
|
|
|
Inside Entry
|
|
|
Surfaced
|
|
Land
|
Acreage
|
No |
|
Fence Type
|
Fenced Yard |
|
Land Amenities
|
Public Transit, Recreation Nearby, Shopping |
|
Sewer
|
Municipal Sewage System |
|
Size Depth
|
104 Ft ,10 In |
|
Size Frontage
|
20 Ft |
|
Size Irregular
|
20 Ft X 104.87 Ft |
|
Size Total Text
|
20 Ft X 104.87 Ft |
|
Zoning Description
|
Residential |
Rooms
| Level |
Type |
Length |
Width |
Dimensions |
|
Second Level |
Primary Bedroom |
|
|
14'7" x 10'8" |
|
Second Level |
4pc Ensuite Bath |
|
|
11'0" x 8'2" |
|
Second Level |
Other |
|
|
8'2" x 4'11" |
|
Second Level |
Bedroom |
|
|
17'1" x 9'11" |
|
Second Level |
Bedroom |
|
|
10'6" x 8'11" |
|
Second Level |
4pc Bathroom |
|
|
8'10" x 8'2" |
|
Second Level |
Laundry Room |
|
|
6'6" x 5'6" |
|
Lower Level |
Recreation Room |
|
|
20'6" x 19'2" |
|
Lower Level |
Storage |
|
|
27'6" x 19'2" |
|
Main Level |
Foyer |
|
|
15'8" x 8'10" |
|
Main Level |
Living Room |
|
|
20'2" x 10'0" |
|
Main Level |
Kitchen |
|
|
12'5" x 9'1" |
|
Main Level |
Pantry |
|
|
3'11" x 3'10" |
|
Main Level |
Eating Area |
|
|
10'2" x 9'1" |
|
Main Level |
2pc Bathroom |
|
|
8'2" x 3'5" |
https://www.realtor.ca/real-estate/26970674/116-abetti-ridge-ottawa-stonebridge





























































