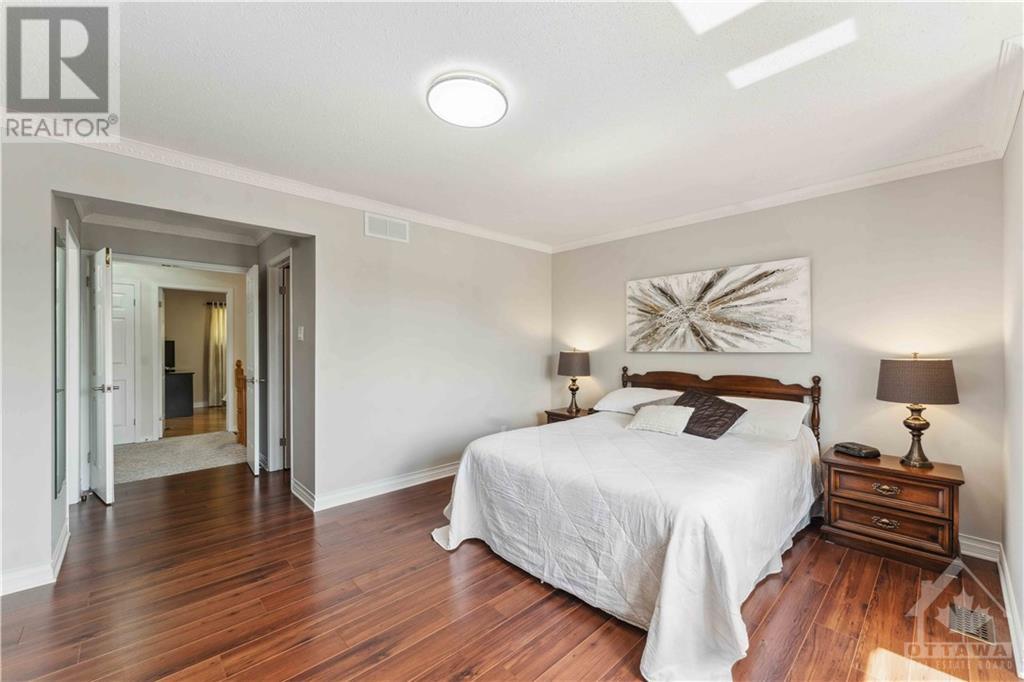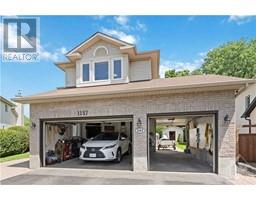3 Bedroom
4 Bathroom
Fireplace
Above Ground Pool
Central Air Conditioning, Air Exchanger
Forced Air
Land / Yard Lined With Hedges
$1,035,000
Welcome to 1157 Ambercrest, This updated 3 bed 4 bath home sits on a beautiful oversized lot in sought after Carson Grove. The main level dazzles with a stunning new eat-in kitchen with stainless steel appliances & quartz countertop/backsplash, Living room with vaulted ceilings & cozy gas fireplace, formal dining room, laundry & home office with plenty of natural light. Upstairs, discover a serene master bedroom with a renovated ensuite & walk-in closet + two bedrooms, and a refreshed main bath. The finished basement offers a vast recreation area, workshop, 2-piece bath & cold storage. You will love the 3 car garage with pull through doors, a great space for contractors & enthusiasts alike. Finally sit back and relax on the deck or in the pool in your private landscaped backyard. Just minutes away from walking trails, transit & light rail, schools, shopping, CSE, CSIS, CMHC, Montfort, NRC and much more. What a great place to call home! Take a look today! (id:43934)
Property Details
|
MLS® Number
|
1393970 |
|
Property Type
|
Single Family |
|
Neigbourhood
|
Carson Grove |
|
Amenities Near By
|
Public Transit, Recreation Nearby, Shopping |
|
Community Features
|
Family Oriented |
|
Features
|
Automatic Garage Door Opener |
|
Parking Space Total
|
6 |
|
Pool Type
|
Above Ground Pool |
|
Storage Type
|
Storage Shed |
|
Structure
|
Deck |
Building
|
Bathroom Total
|
4 |
|
Bedrooms Above Ground
|
3 |
|
Bedrooms Total
|
3 |
|
Appliances
|
Refrigerator, Dishwasher, Dryer, Microwave Range Hood Combo, Stove, Washer, Blinds |
|
Basement Development
|
Finished |
|
Basement Type
|
Full (finished) |
|
Constructed Date
|
1994 |
|
Construction Style Attachment
|
Detached |
|
Cooling Type
|
Central Air Conditioning, Air Exchanger |
|
Exterior Finish
|
Brick, Siding |
|
Fireplace Present
|
Yes |
|
Fireplace Total
|
1 |
|
Flooring Type
|
Wall-to-wall Carpet, Hardwood, Tile |
|
Foundation Type
|
Poured Concrete |
|
Half Bath Total
|
2 |
|
Heating Fuel
|
Natural Gas |
|
Heating Type
|
Forced Air |
|
Stories Total
|
2 |
|
Type
|
House |
|
Utility Water
|
Municipal Water |
Parking
|
Attached Garage
|
|
|
Inside Entry
|
|
|
Surfaced
|
|
Land
|
Acreage
|
No |
|
Fence Type
|
Fenced Yard |
|
Land Amenities
|
Public Transit, Recreation Nearby, Shopping |
|
Landscape Features
|
Land / Yard Lined With Hedges |
|
Sewer
|
Municipal Sewage System |
|
Size Depth
|
113 Ft ,11 In |
|
Size Frontage
|
34 Ft ,11 In |
|
Size Irregular
|
34.94 Ft X 113.91 Ft (irregular Lot) |
|
Size Total Text
|
34.94 Ft X 113.91 Ft (irregular Lot) |
|
Zoning Description
|
Residential |
Rooms
| Level |
Type |
Length |
Width |
Dimensions |
|
Second Level |
Primary Bedroom |
|
|
12'2" x 17'3" |
|
Second Level |
4pc Ensuite Bath |
|
|
6'8" x 12'2" |
|
Second Level |
Other |
|
|
5'11" x 8'8" |
|
Second Level |
Bedroom |
|
|
11'5" x 12'0" |
|
Second Level |
Bedroom |
|
|
11'5" x 11'5" |
|
Second Level |
Full Bathroom |
|
|
6'8" x 12'2" |
|
Basement |
Recreation Room |
|
|
21'5" x 12'11" |
|
Basement |
Games Room |
|
|
21'3" x 10'9" |
|
Basement |
Workshop |
|
|
11'4" x 12'11" |
|
Basement |
Partial Bathroom |
|
|
5'4" x 5'7" |
|
Main Level |
Foyer |
|
|
9'4" x 11'1" |
|
Main Level |
Office |
|
|
12'8" x 12'2" |
|
Main Level |
Dining Room |
|
|
12'1" x 10'10" |
|
Main Level |
Living Room/fireplace |
|
|
15'0" x 15'2" |
|
Main Level |
Kitchen |
|
|
8'4" x 10'9" |
|
Main Level |
Eating Area |
|
|
8'8" x 10'9" |
|
Main Level |
2pc Bathroom |
|
|
Measurements not available |
|
Main Level |
Laundry Room |
|
|
Measurements not available |
https://www.realtor.ca/real-estate/26944671/1157-ambercrest-street-ottawa-carson-grove





























































