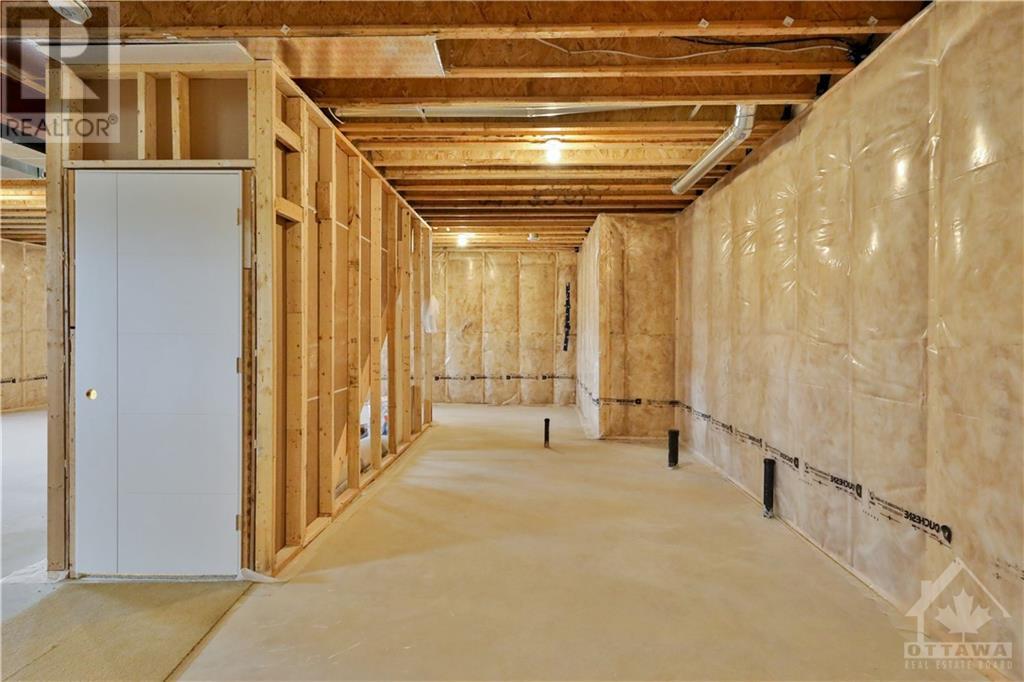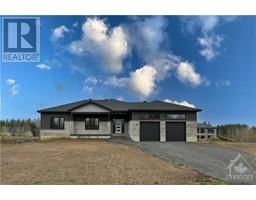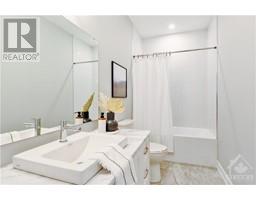3 Bedroom
2 Bathroom
Bungalow
None
Forced Air
Acreage
$859,900
Enjoy modern living at this newly-built bungalow in Prestigious Maplestone Lakes on 1.1 acre. A beautiful 3 bdrm 2 bathrm haven awaits! Airy open-concept layout complimented by gorgeous hardwood floors, seamlessly merging the main living areas. Flooded w/natural light, every corner exudes warmth & welcome. Equipped w/mainfloor laundry, mundane chores become a breeze, leaving more time to savour the moments that truly matter! Beautiful bright kitchen with large island & eating area overlooking the living rm. Basement has exceptionally high ceilings & large windows. A bathrm rough-in sets the stage for your vision, whether it be a cozy entertainment retreat, gym, or added living quarters. Outside the property provides ample opportunity for outdoor recreation; A Perfect community for family walks just mins to Kemptville & all major amenities + easy access to HWY 416 for an easy commute! This isn't just a new home, it's a lifestyle & we can't wait to welcome you! Full Tarion warranty. (id:43934)
Property Details
|
MLS® Number
|
1388720 |
|
Property Type
|
Single Family |
|
Neigbourhood
|
Maplestone Lakes |
|
Amenities Near By
|
Recreation Nearby, Shopping, Water Nearby |
|
Communication Type
|
Internet Access |
|
Community Features
|
Family Oriented |
|
Features
|
Park Setting |
|
Parking Space Total
|
6 |
|
Structure
|
Deck |
Building
|
Bathroom Total
|
2 |
|
Bedrooms Above Ground
|
3 |
|
Bedrooms Total
|
3 |
|
Appliances
|
Hood Fan |
|
Architectural Style
|
Bungalow |
|
Basement Development
|
Unfinished |
|
Basement Type
|
Full (unfinished) |
|
Constructed Date
|
2023 |
|
Construction Style Attachment
|
Detached |
|
Cooling Type
|
None |
|
Exterior Finish
|
Stone, Siding |
|
Flooring Type
|
Wall-to-wall Carpet, Hardwood, Tile |
|
Foundation Type
|
Poured Concrete |
|
Heating Fuel
|
Natural Gas |
|
Heating Type
|
Forced Air |
|
Stories Total
|
1 |
|
Type
|
House |
|
Utility Water
|
Drilled Well |
Parking
Land
|
Acreage
|
Yes |
|
Land Amenities
|
Recreation Nearby, Shopping, Water Nearby |
|
Sewer
|
Septic System |
|
Size Depth
|
192 Ft ,5 In |
|
Size Frontage
|
257 Ft ,1 In |
|
Size Irregular
|
1.13 |
|
Size Total
|
1.13 Ac |
|
Size Total Text
|
1.13 Ac |
|
Zoning Description
|
Residential |
Rooms
| Level |
Type |
Length |
Width |
Dimensions |
|
Lower Level |
Recreation Room |
|
|
46'3" x 14'9" |
|
Main Level |
Foyer |
|
|
9'2" x 7'10" |
|
Main Level |
Kitchen |
|
|
15'0" x 16'5" |
|
Main Level |
Dining Room |
|
|
13'10" x 7'3" |
|
Main Level |
Living Room |
|
|
13'10" x 16'5" |
|
Main Level |
Full Bathroom |
|
|
4'7" x 10'2" |
|
Main Level |
Primary Bedroom |
|
|
12'10" x 16'0" |
|
Main Level |
4pc Ensuite Bath |
|
|
6'3" x 9'7" |
|
Main Level |
Other |
|
|
5'8" x 6'3" |
|
Main Level |
Bedroom |
|
|
10'9" x 13'3" |
|
Main Level |
Bedroom |
|
|
11'10" x 10'1" |
https://www.realtor.ca/real-estate/26824024/115-maplestone-drive-kemptville-maplestone-lakes



























































