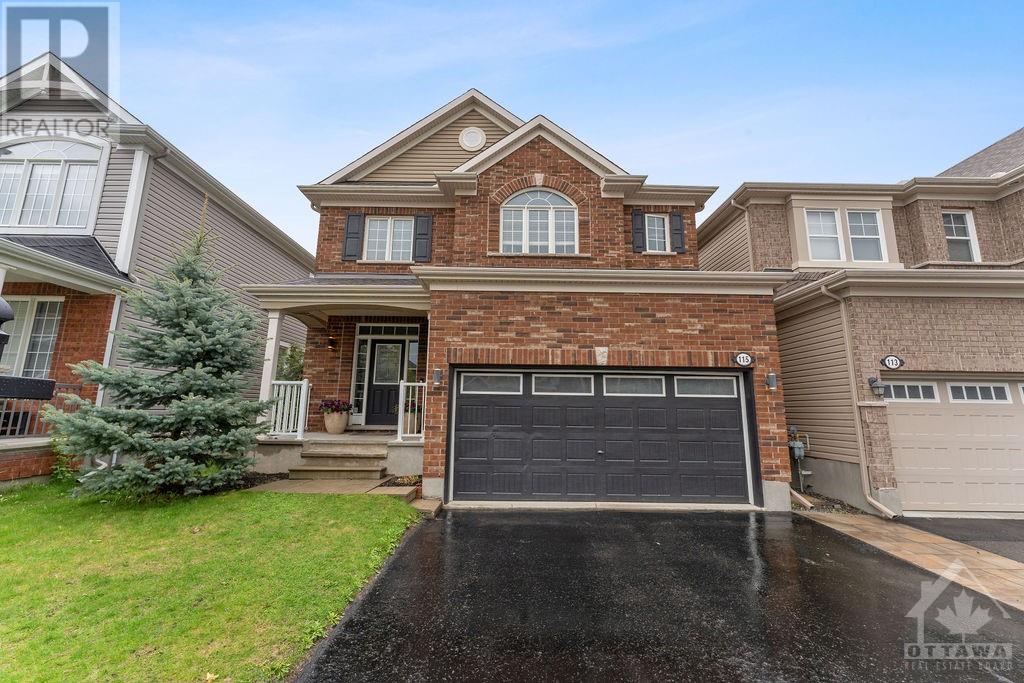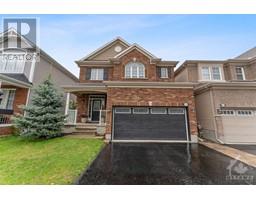3 Bedroom
3 Bathroom
Fireplace
Heat Pump, Air Exchanger
Forced Air
Landscaped
$809,900
Discover the epitome of luxury living at this stunning detached home in the sought-after neighbourhood of Monaghan Landing. This property has been meticulously maintained by its original owners and features a bright and functional floor plan with modern accents throughout. You are welcomed to an open concept main floor with 9 foot ceilings, a gas fireplace and hardwood floors. You will love the gourmet kitchen with SS appliances, quartz counters & plenty of cabinet space. Upstairs features 3 bedrooms + loft and 2 full bathrooms with upstairs laundry. The lower level is fully finished with plenty of pot-lights a bar and bathroom rough in. This home is complete with a retreat style, fully fenced in backyard with plenty of privacy. You will love the prime location in walking distance to two fantastic parks, tennis courts, splash pad & a scenic walking path. Don't miss out on this opportunity to experience the perfect blend of convenience and outdoor enjoyment! (id:43934)
Property Details
|
MLS® Number
|
1389866 |
|
Property Type
|
Single Family |
|
Neigbourhood
|
Emerald Meadows |
|
Amenities Near By
|
Public Transit, Recreation Nearby |
|
Community Features
|
Family Oriented |
|
Features
|
Automatic Garage Door Opener |
|
Parking Space Total
|
4 |
|
Structure
|
Deck |
Building
|
Bathroom Total
|
3 |
|
Bedrooms Above Ground
|
3 |
|
Bedrooms Total
|
3 |
|
Appliances
|
Refrigerator, Dishwasher, Dryer, Microwave, Stove, Washer, Wine Fridge |
|
Basement Development
|
Finished |
|
Basement Type
|
Full (finished) |
|
Constructed Date
|
2014 |
|
Construction Style Attachment
|
Detached |
|
Cooling Type
|
Heat Pump, Air Exchanger |
|
Exterior Finish
|
Brick, Vinyl |
|
Fireplace Present
|
Yes |
|
Fireplace Total
|
1 |
|
Fixture
|
Drapes/window Coverings |
|
Flooring Type
|
Wall-to-wall Carpet, Hardwood, Tile |
|
Foundation Type
|
Poured Concrete |
|
Half Bath Total
|
1 |
|
Heating Fuel
|
Natural Gas |
|
Heating Type
|
Forced Air |
|
Stories Total
|
2 |
|
Type
|
House |
|
Utility Water
|
Municipal Water |
Parking
Land
|
Acreage
|
No |
|
Fence Type
|
Fenced Yard |
|
Land Amenities
|
Public Transit, Recreation Nearby |
|
Landscape Features
|
Landscaped |
|
Sewer
|
Municipal Sewage System |
|
Size Depth
|
36 Ft ,1 In |
|
Size Frontage
|
81 Ft ,11 In |
|
Size Irregular
|
81.92 Ft X 36.05 Ft |
|
Size Total Text
|
81.92 Ft X 36.05 Ft |
|
Zoning Description
|
Residential |
Rooms
| Level |
Type |
Length |
Width |
Dimensions |
|
Second Level |
Primary Bedroom |
|
|
14’9” x 11’4” |
|
Second Level |
Bedroom |
|
|
11’0" x 10’0" |
|
Second Level |
Bedroom |
|
|
11’0" x 10’5” |
|
Second Level |
Laundry Room |
|
|
8’5” x 5’6” |
|
Second Level |
Loft |
|
|
9’3” x 8’1” |
|
Main Level |
Foyer |
|
|
8’4” x 4’3” |
|
Main Level |
Living Room |
|
|
13’7” x 11’6” |
|
Main Level |
Kitchen |
|
|
14’6” x 11’4” |
|
Main Level |
Dining Room |
|
|
12’6” x 11’9” |
https://www.realtor.ca/real-estate/26873869/115-lily-pond-street-ottawa-emerald-meadows





























































