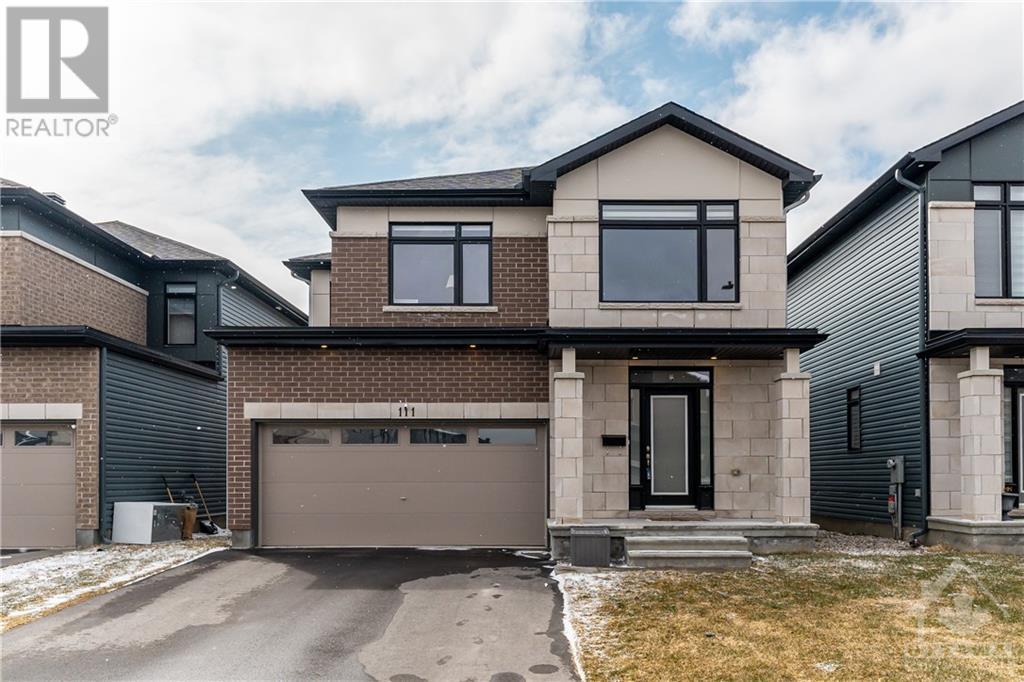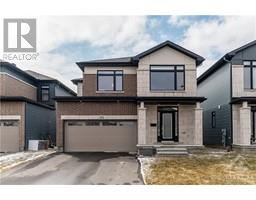4 Bedroom
4 Bathroom
Central Air Conditioning
Forced Air
$3,500 Monthly
Discover luxury living in this beautiful 2022 Claridge built home nestled in Riverside South with upgrades throughout. This stunning home features gleaming hardwood floor on the main level, two-way fireplace, large formal living and dining area that seamlessly connects with the modern kitchen complemented by a walk-in pantry. Explore the upper level, where four bedrooms + loft await, including a primary suite with a walk-in closet and full ensuite bathroom. The fully finished basement is extremely large completed with a living room, full of bath and spare room that is perfect for guests - providing versatility and additional living areas. Don't miss out on your opportunity to live in this gem! (id:43934)
Property Details
|
MLS® Number
|
1383881 |
|
Property Type
|
Single Family |
|
Neigbourhood
|
Riverside South |
|
Amenities Near By
|
Golf Nearby |
|
Parking Space Total
|
4 |
Building
|
Bathroom Total
|
4 |
|
Bedrooms Above Ground
|
4 |
|
Bedrooms Total
|
4 |
|
Amenities
|
Laundry - In Suite |
|
Appliances
|
Refrigerator, Dishwasher, Dryer, Hood Fan, Stove, Washer |
|
Basement Development
|
Finished |
|
Basement Type
|
Full (finished) |
|
Constructed Date
|
2022 |
|
Construction Style Attachment
|
Detached |
|
Cooling Type
|
Central Air Conditioning |
|
Exterior Finish
|
Brick, Siding |
|
Flooring Type
|
Wall-to-wall Carpet, Hardwood |
|
Half Bath Total
|
1 |
|
Heating Fuel
|
Natural Gas |
|
Heating Type
|
Forced Air |
|
Stories Total
|
2 |
|
Type
|
House |
|
Utility Water
|
Municipal Water |
Parking
Land
|
Acreage
|
No |
|
Land Amenities
|
Golf Nearby |
|
Sewer
|
Municipal Sewage System |
|
Size Irregular
|
* Ft X * Ft |
|
Size Total Text
|
* Ft X * Ft |
|
Zoning Description
|
R4z - Residential |
Rooms
| Level |
Type |
Length |
Width |
Dimensions |
|
Second Level |
Primary Bedroom |
|
|
18'11" x 11'7" |
|
Second Level |
Bedroom |
|
|
11'3" x 10'0" |
|
Second Level |
Bedroom |
|
|
11'4" x 10'10" |
|
Second Level |
Bedroom |
|
|
12'0" x 12'0" |
|
Second Level |
Family Room |
|
|
11'3" x 11'4" |
|
Second Level |
4pc Bathroom |
|
|
11'3" x 7'7" |
|
Second Level |
5pc Ensuite Bath |
|
|
9'9" x 11'11" |
|
Second Level |
Laundry Room |
|
|
6'5" x 5'8" |
|
Basement |
Recreation Room |
|
|
27'5" x 27'1" |
|
Basement |
Utility Room |
|
|
8'6" x 16'9" |
|
Main Level |
Dining Room |
|
|
12'7" x 15'3" |
|
Main Level |
Family Room |
|
|
12'7" x 14'9" |
|
Main Level |
Living Room |
|
|
14'5" x 14'4" |
|
Main Level |
Kitchen |
|
|
16'5" x 14'3" |
|
Main Level |
2pc Bathroom |
|
|
5'6" x 5'9" |
https://www.realtor.ca/real-estate/26692400/111-heirloom-street-ottawa-riverside-south























































