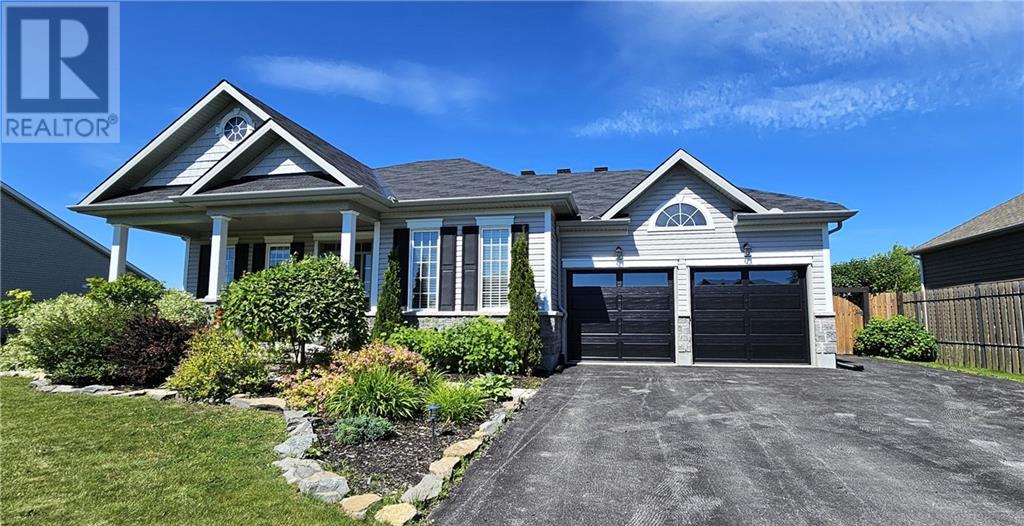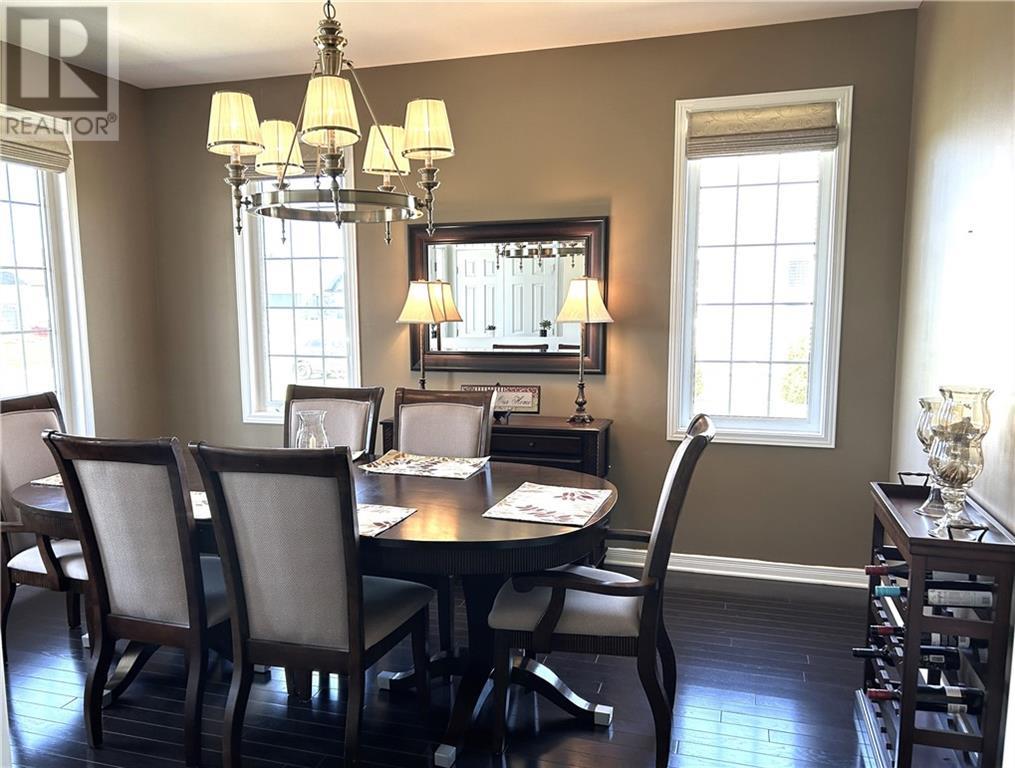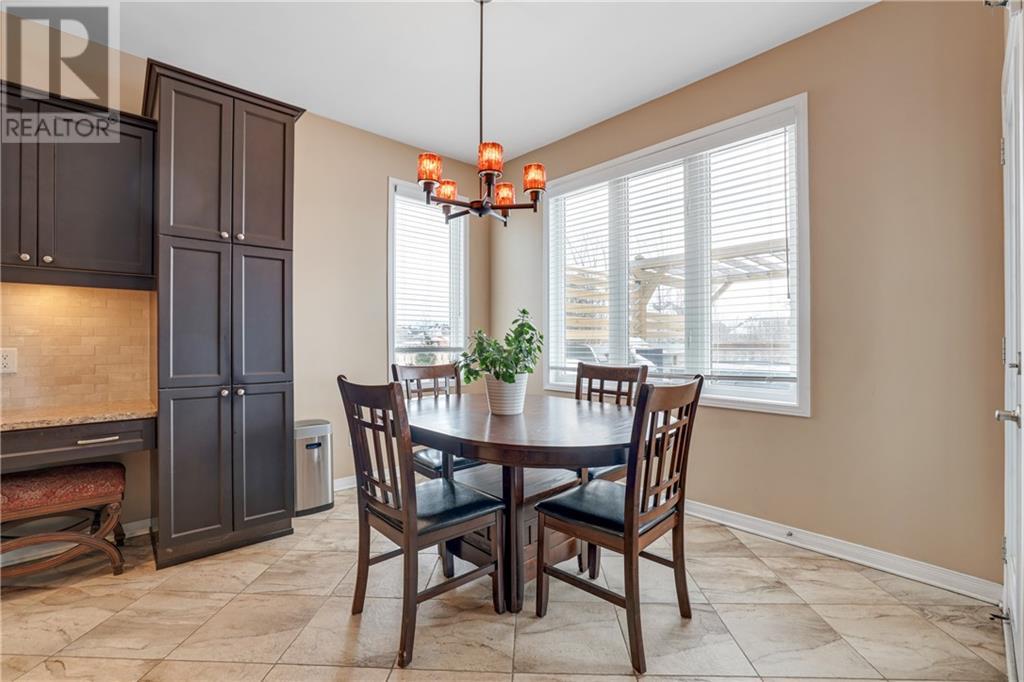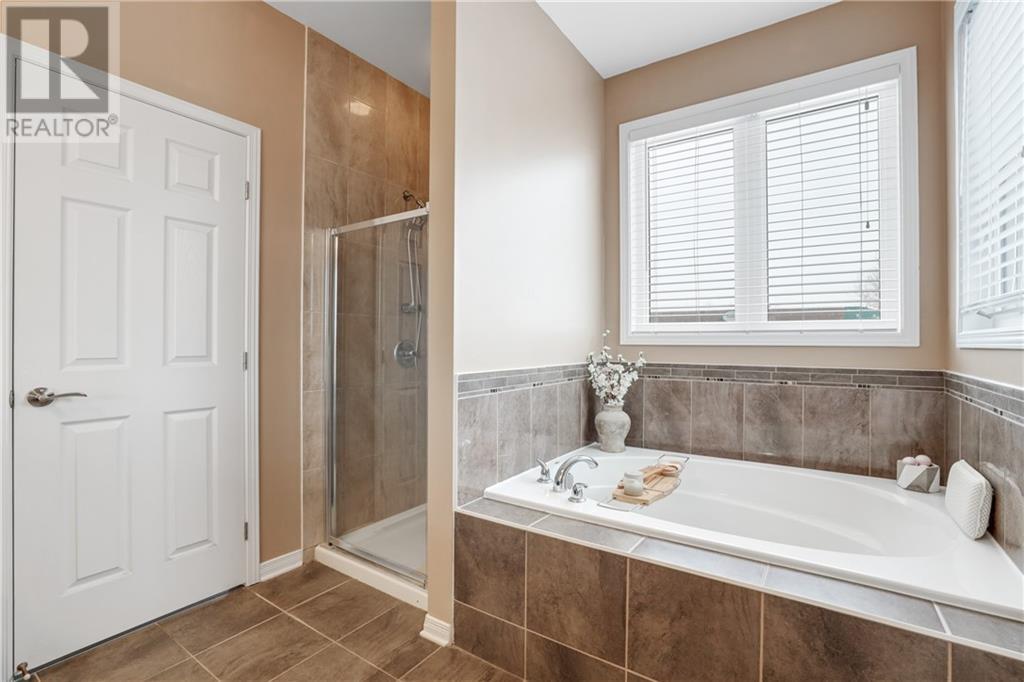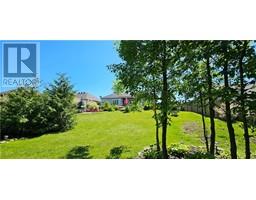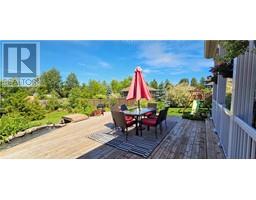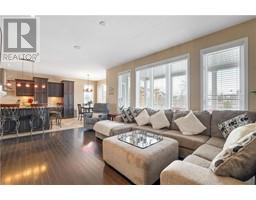3 Bedroom
3 Bathroom
Bungalow
Fireplace
Central Air Conditioning
Forced Air
Landscaped
$850,000
Welcome home to this beautifully maintained bungalow situated in desirable White Tail Ridge Community! Owners pride evident. Walk into the spacious foyer, or enter from the garage to the laundry/mud room. This home boasts a functional layout with a formal dining area, open concept kitchen, abundance of cupboads, pot lights, granite countertops, oversized island, natural gas stove, breakfast area. High ceilings, plenty of windows welcome natural light. Covered porch overlooks a stunning landscaped backyard oasis. Lounge by the firepit nestled amid foliage, a pond, extended deck, hot tub. BBQ area w gas hookup. Bright primary bedrm w 4 pce ensuite & walk in closet, living area w gas fp, additional bdrm & full bath. New garage doors! Bright and fully finished lower level offers a 3rd bdrm, full bath, open recreation room with pellet stove & cozy sitting area, office space, den, gym, sauna, wine cellar! ALL APPLIANCES INCLUDED! Minutes to charming Almonte for shopping, dining & leisure. (id:43934)
Property Details
|
MLS® Number
|
1385432 |
|
Property Type
|
Single Family |
|
Neigbourhood
|
White Tail Ridge |
|
Amenities Near By
|
Golf Nearby, Recreation Nearby, Shopping, Water Nearby |
|
Easement
|
Unknown |
|
Features
|
Automatic Garage Door Opener |
|
Parking Space Total
|
4 |
|
Structure
|
Deck |
Building
|
Bathroom Total
|
3 |
|
Bedrooms Above Ground
|
2 |
|
Bedrooms Below Ground
|
1 |
|
Bedrooms Total
|
3 |
|
Appliances
|
Refrigerator, Dishwasher, Dryer, Hood Fan, Stove, Washer, Hot Tub, Blinds |
|
Architectural Style
|
Bungalow |
|
Basement Development
|
Finished |
|
Basement Type
|
Full (finished) |
|
Constructed Date
|
2016 |
|
Construction Material
|
Poured Concrete |
|
Construction Style Attachment
|
Detached |
|
Cooling Type
|
Central Air Conditioning |
|
Exterior Finish
|
Stone, Vinyl |
|
Fire Protection
|
Smoke Detectors |
|
Fireplace Present
|
Yes |
|
Fireplace Total
|
2 |
|
Fixture
|
Ceiling Fans |
|
Flooring Type
|
Wall-to-wall Carpet, Mixed Flooring, Hardwood, Ceramic |
|
Foundation Type
|
Poured Concrete |
|
Heating Fuel
|
Natural Gas |
|
Heating Type
|
Forced Air |
|
Stories Total
|
1 |
|
Type
|
House |
|
Utility Water
|
Municipal Water |
Parking
|
Attached Garage
|
|
|
Inside Entry
|
|
|
Surfaced
|
|
Land
|
Acreage
|
No |
|
Fence Type
|
Fenced Yard |
|
Land Amenities
|
Golf Nearby, Recreation Nearby, Shopping, Water Nearby |
|
Landscape Features
|
Landscaped |
|
Size Depth
|
196 Ft ,10 In |
|
Size Frontage
|
83 Ft ,8 In |
|
Size Irregular
|
83.66 Ft X 196.85 Ft |
|
Size Total Text
|
83.66 Ft X 196.85 Ft |
|
Zoning Description
|
Residential |
Rooms
| Level |
Type |
Length |
Width |
Dimensions |
|
Basement |
Recreation Room |
|
|
16'4" x 35'9" |
|
Basement |
Bedroom |
|
|
11'6" x 13'8" |
|
Basement |
3pc Bathroom |
|
|
6'7" x 10'9" |
|
Basement |
Den |
|
|
8'7" x 8'3" |
|
Basement |
Gym |
|
|
10'7" x 14'7" |
|
Basement |
Utility Room |
|
|
17'4" x 7'6" |
|
Basement |
Utility Room |
|
|
6'0" x 10'9" |
|
Basement |
Storage |
|
|
13'5" x 3'11" |
|
Main Level |
Kitchen |
|
|
14'8" x 11'0" |
|
Main Level |
Eating Area |
|
|
8'4" x 11'0" |
|
Main Level |
Dining Room |
|
|
13'10" x 10'11" |
|
Main Level |
Living Room/fireplace |
|
|
12'10" x 19'0" |
|
Main Level |
Primary Bedroom |
|
|
16'9" x 12'0" |
|
Main Level |
4pc Ensuite Bath |
|
|
10'2" x 8'2" |
|
Main Level |
Other |
|
|
6'3" x 8'3" |
|
Main Level |
Laundry Room |
|
|
8'5" x 7'2" |
|
Main Level |
Bedroom |
|
|
10'4" x 11'9" |
|
Main Level |
3pc Bathroom |
|
|
8'10" x 4'11" |
|
Other |
Other |
|
|
19'11" x 18'10" |
https://www.realtor.ca/real-estate/26728999/111-antler-court-almonte-white-tail-ridge

