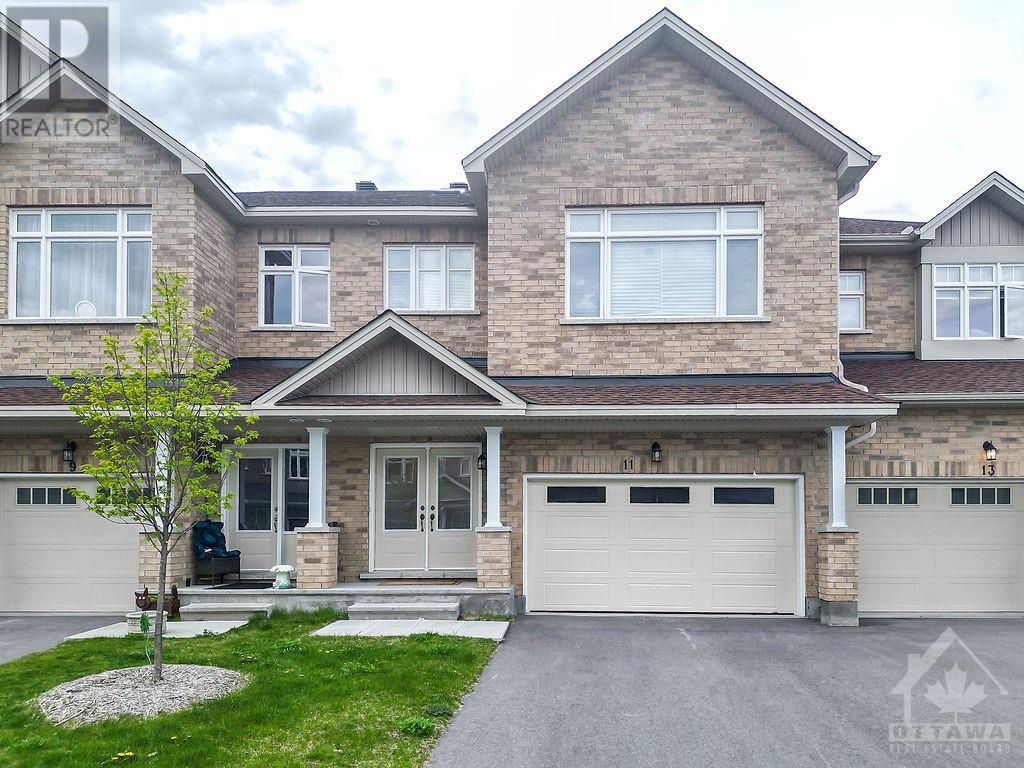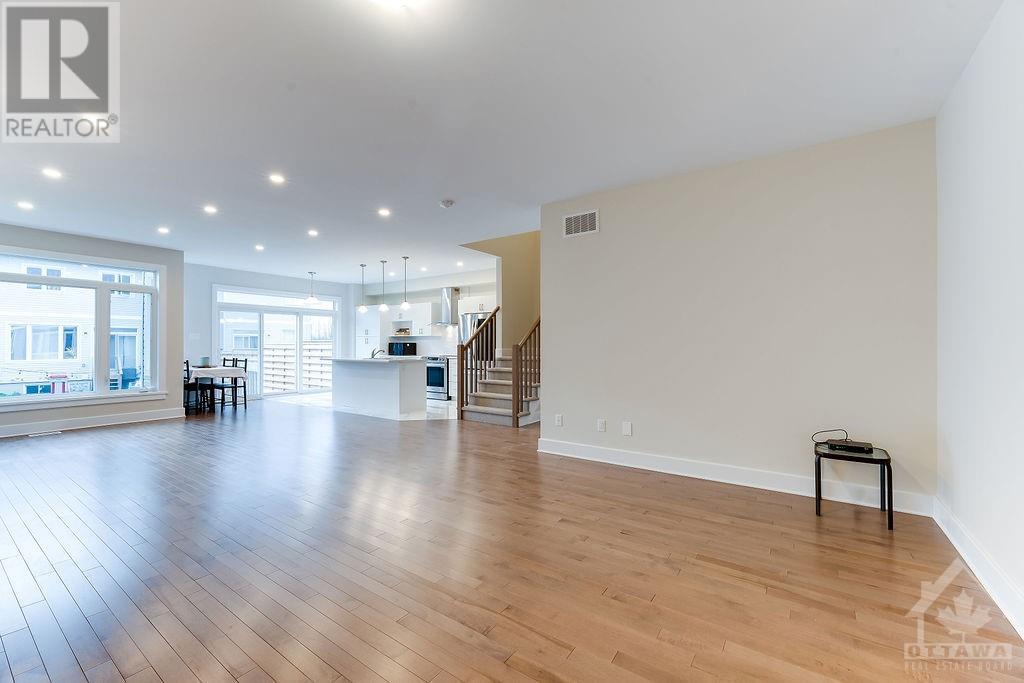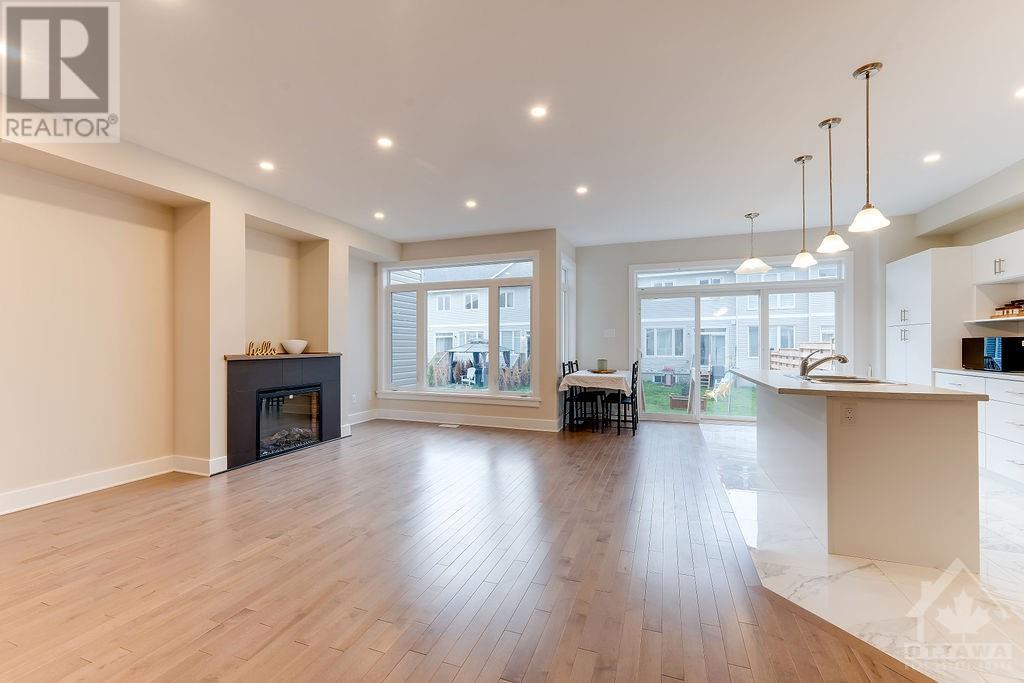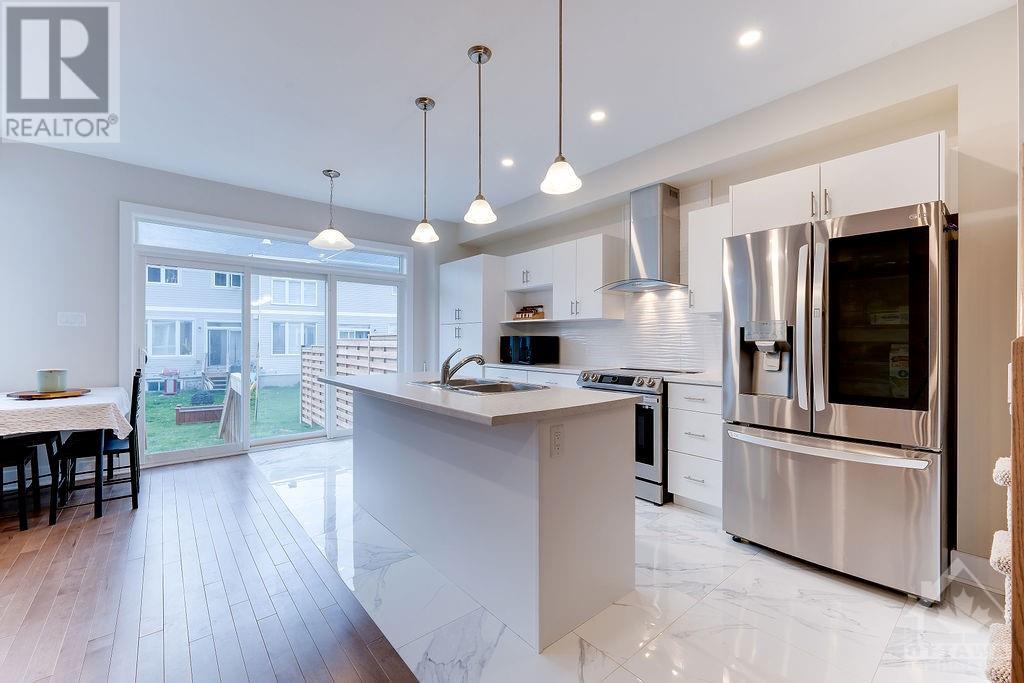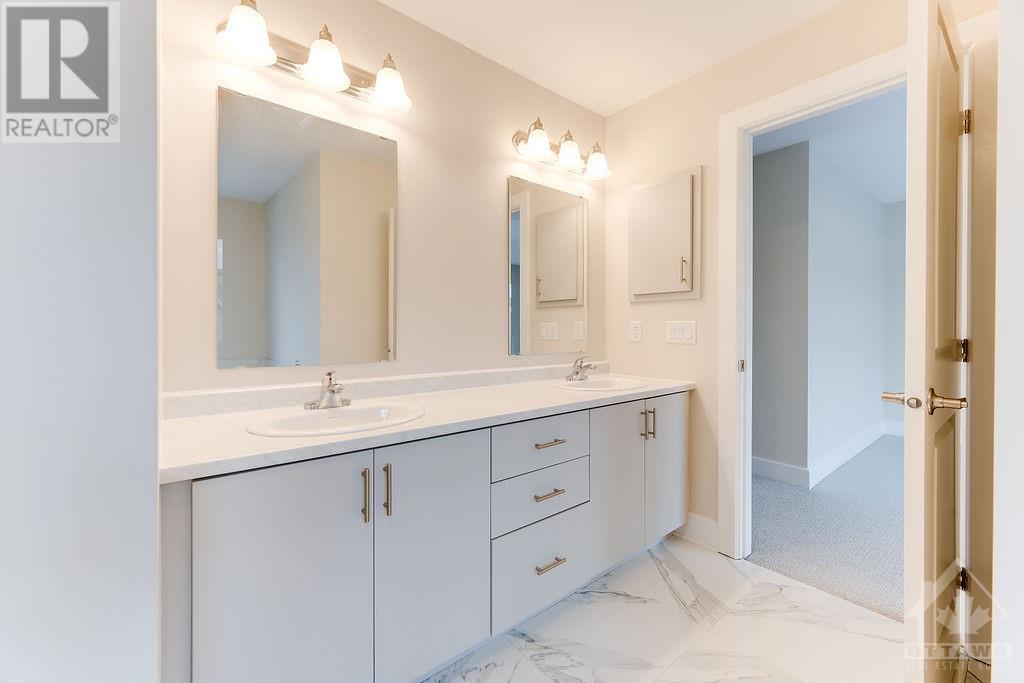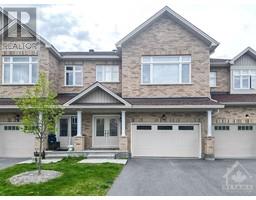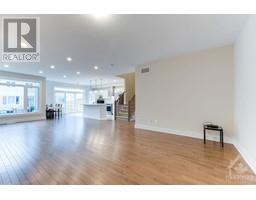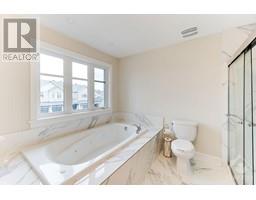4 Bedroom
3 Bathroom
None
Forced Air
$642,500
Experience luxury living in this stunning 2022-built home nestled in Carleton Landing. Boasting 4 bedrooms and 3 bathrooms, this residence offers a bright and open-concept main floor flooded with natural light. The modern chef's kitchen features white cabinets, a spacious island with seating, and high-end finishes. The living room offers a cozy gas fireplace, perfect for relaxing evenings. Retreat to the primary bedroom with its spa-like ensuite, complete with a walk-in shower and soaker tub. Secondary bedrooms are generously sized and share a full bathroom. Convenient amenities such as a mudroom off the double car garage and laundry on the same level enhance daily living. Situated minutes away from amenities, shopping, schools, and restaurants, this home combines luxury and convenience seamlessly. (id:43934)
Property Details
|
MLS® Number
|
1390628 |
|
Property Type
|
Single Family |
|
Neigbourhood
|
Carleton Place |
|
Amenities Near By
|
Shopping |
|
Communication Type
|
Internet Access |
|
Parking Space Total
|
4 |
Building
|
Bathroom Total
|
3 |
|
Bedrooms Above Ground
|
4 |
|
Bedrooms Total
|
4 |
|
Appliances
|
Dishwasher, Dryer, Washer |
|
Basement Development
|
Unfinished |
|
Basement Type
|
Full (unfinished) |
|
Constructed Date
|
2022 |
|
Cooling Type
|
None |
|
Exterior Finish
|
Brick, Vinyl |
|
Flooring Type
|
Wall-to-wall Carpet, Hardwood, Tile |
|
Foundation Type
|
Poured Concrete |
|
Half Bath Total
|
1 |
|
Heating Fuel
|
Natural Gas |
|
Heating Type
|
Forced Air |
|
Stories Total
|
2 |
|
Type
|
Row / Townhouse |
|
Utility Water
|
Municipal Water |
Parking
Land
|
Acreage
|
No |
|
Land Amenities
|
Shopping |
|
Sewer
|
Municipal Sewage System |
|
Size Depth
|
114 Ft ,10 In |
|
Size Frontage
|
25 Ft ,4 In |
|
Size Irregular
|
25.36 Ft X 114.82 Ft |
|
Size Total Text
|
25.36 Ft X 114.82 Ft |
|
Zoning Description
|
Residential |
Rooms
| Level |
Type |
Length |
Width |
Dimensions |
|
Second Level |
Primary Bedroom |
|
|
16'0" x 20'4" |
|
Second Level |
5pc Ensuite Bath |
|
|
12'7" x 11'2" |
|
Second Level |
Other |
|
|
7'7" x 5'10" |
|
Second Level |
Bedroom |
|
|
12'7" x 11'0" |
|
Second Level |
Bedroom |
|
|
12'6" x 11'2" |
|
Second Level |
Bedroom |
|
|
12'0" x 10'6" |
|
Main Level |
Foyer |
|
|
8'3" x 15'6" |
|
Main Level |
2pc Bathroom |
|
|
3'9" x 7'0" |
|
Main Level |
Kitchen |
|
|
9'2" x 9'8" |
|
Main Level |
Dining Room |
|
|
14'6" x 14'10" |
|
Main Level |
Great Room |
|
|
15'6" x 15'0" |
|
Main Level |
Eating Area |
|
|
13'0" x 7'0" |
https://www.realtor.ca/real-estate/26874467/11-pollock-drive-carleton-place-carleton-place

