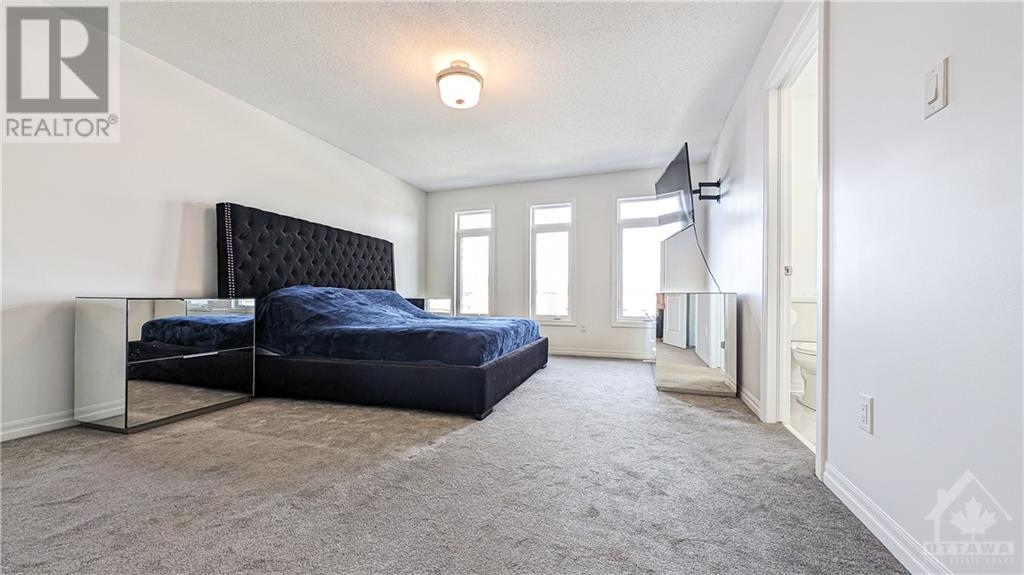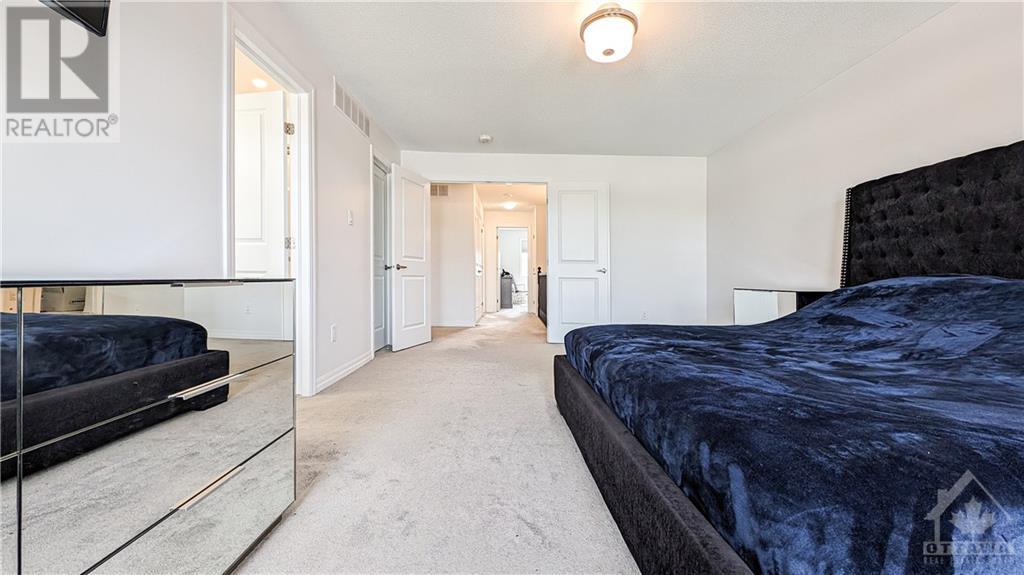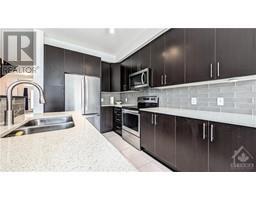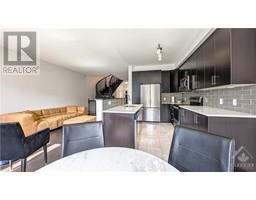3 Bedroom
3 Bathroom
Fireplace
Central Air Conditioning
Forced Air
$649,900
Welcome to your dream home in Orleans! This stunning property is perfect for a young family, offering the ideal blend of modern comfort and timeless elegance. Practically brand new, this house boasts an open-concept design that seamlessly connects the kitchen, living room, and dining room, creating a spacious and inviting atmosphere perfect for family gatherings and entertaining. As you enter, you'll be captivated by the beautiful staircase that adds a touch of sophistication to the home. The fully finished basement provides additional living space, ideal for a playroom, home office, or game room. The second floor features a massive main bedroom, offering a serene retreat with ample space for relaxation, complete with an en-suite bathroom and walk-in closet. Don't miss out on the opportunity to make this beautiful house your forever home. Schedule a viewing today and experience the perfect blend of luxury and convenience in this Orleans gem. (id:43934)
Property Details
|
MLS® Number
|
1395595 |
|
Property Type
|
Single Family |
|
Neigbourhood
|
Mer Bleue |
|
Amenities Near By
|
Golf Nearby, Public Transit, Shopping |
|
Community Features
|
Family Oriented |
|
Easement
|
None |
|
Parking Space Total
|
3 |
|
Road Type
|
Paved Road |
Building
|
Bathroom Total
|
3 |
|
Bedrooms Above Ground
|
3 |
|
Bedrooms Total
|
3 |
|
Appliances
|
Refrigerator, Dishwasher, Dryer, Microwave Range Hood Combo, Stove, Washer, Alarm System |
|
Basement Development
|
Finished |
|
Basement Type
|
Full (finished) |
|
Constructed Date
|
2019 |
|
Cooling Type
|
Central Air Conditioning |
|
Exterior Finish
|
Brick, Siding |
|
Fire Protection
|
Smoke Detectors |
|
Fireplace Present
|
Yes |
|
Fireplace Total
|
1 |
|
Fixture
|
Drapes/window Coverings |
|
Flooring Type
|
Carpeted, Hardwood, Ceramic |
|
Foundation Type
|
Poured Concrete |
|
Half Bath Total
|
1 |
|
Heating Fuel
|
Natural Gas |
|
Heating Type
|
Forced Air |
|
Stories Total
|
2 |
|
Type
|
Row / Townhouse |
|
Utility Water
|
Municipal Water |
Parking
Land
|
Acreage
|
No |
|
Fence Type
|
Fenced Yard |
|
Land Amenities
|
Golf Nearby, Public Transit, Shopping |
|
Size Depth
|
107 Ft ,6 In |
|
Size Frontage
|
20 Ft |
|
Size Irregular
|
19.98 Ft X 107.48 Ft |
|
Size Total Text
|
19.98 Ft X 107.48 Ft |
|
Zoning Description
|
R3v V |
Rooms
| Level |
Type |
Length |
Width |
Dimensions |
|
Second Level |
Bedroom |
|
|
12'0" x 9'0" |
|
Second Level |
Bedroom |
|
|
9'0" x 15'0" |
|
Second Level |
3pc Bathroom |
|
|
6'0" x 8'0" |
|
Second Level |
Primary Bedroom |
|
|
12'10" x 17'0" |
|
Second Level |
4pc Ensuite Bath |
|
|
6'0" x 9'0" |
|
Second Level |
Other |
|
|
6'0" x 5'0" |
|
Basement |
Family Room/fireplace |
|
|
10'0" x 29'0" |
|
Basement |
Storage |
|
|
11'0" x 8'0" |
|
Main Level |
Foyer |
|
|
6'0" x 15'0" |
|
Main Level |
2pc Bathroom |
|
|
7'0" x 2'1" |
|
Main Level |
Dining Room |
|
|
10'0" x 9'0" |
|
Main Level |
Living Room |
|
|
19'0" x 10'1" |
|
Main Level |
Kitchen |
|
|
7'11" x 12'0" |
|
Main Level |
Eating Area |
|
|
8'0" x 9'11" |
https://www.realtor.ca/real-estate/26983014/109-chevron-place-orleans-mer-bleue























































