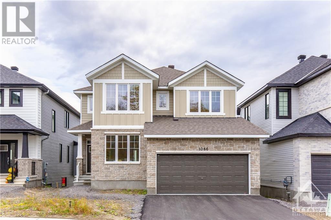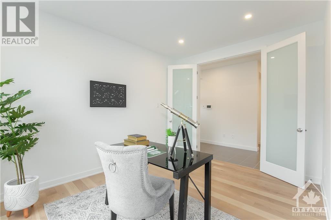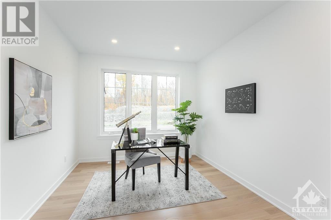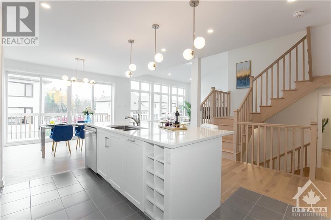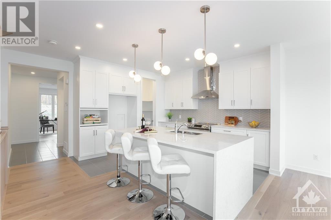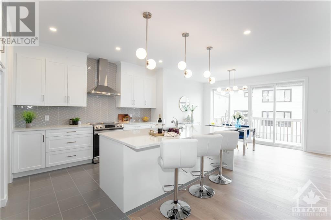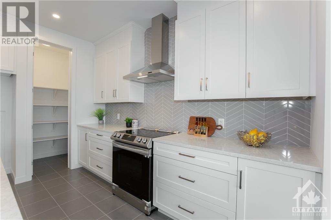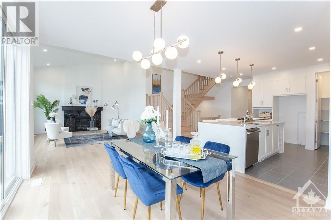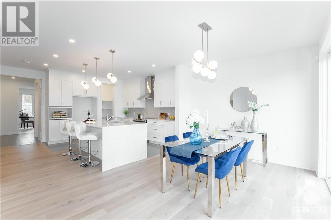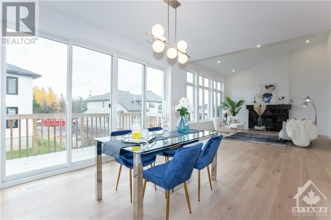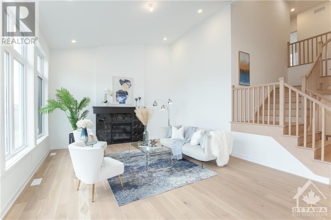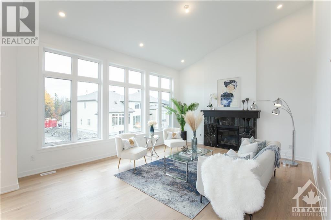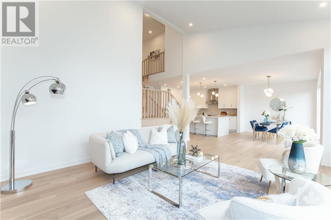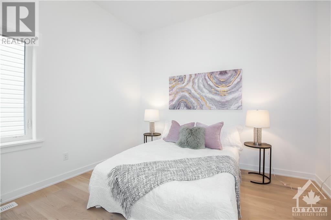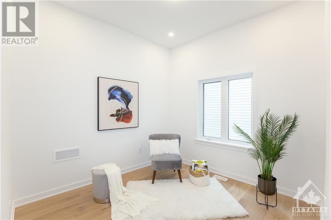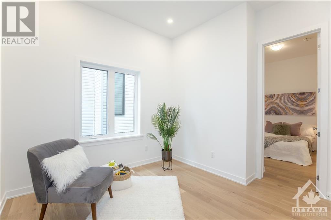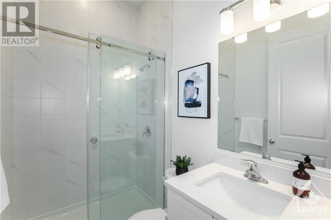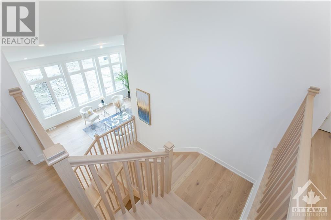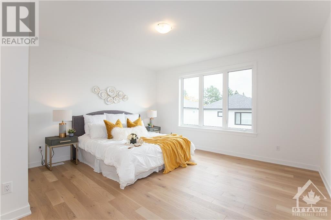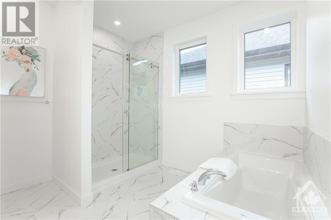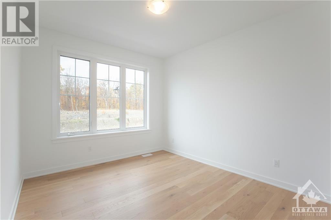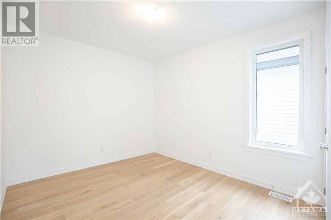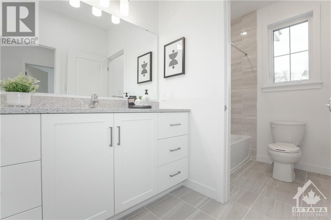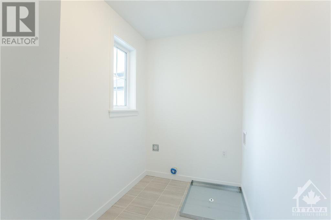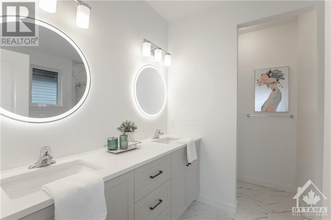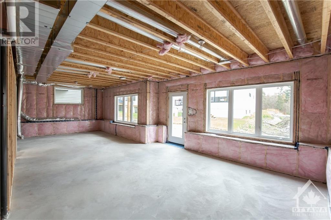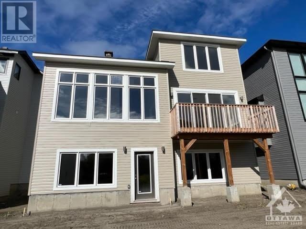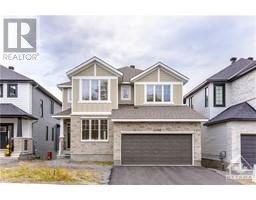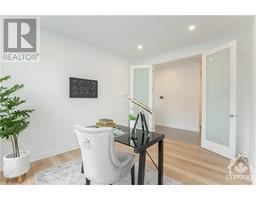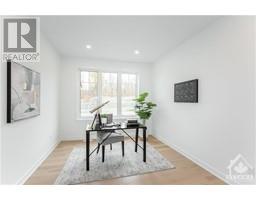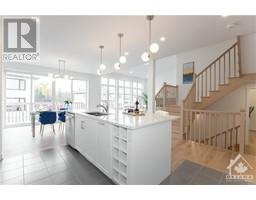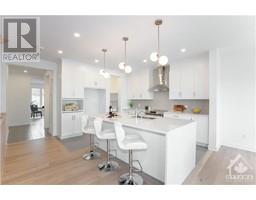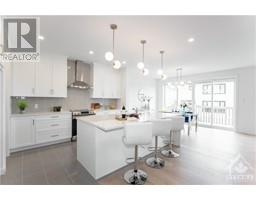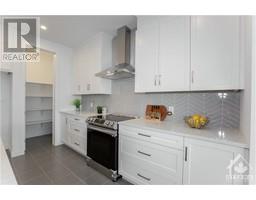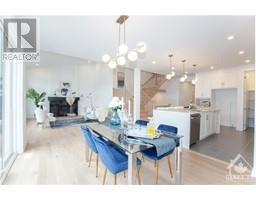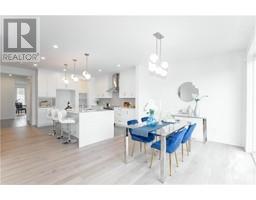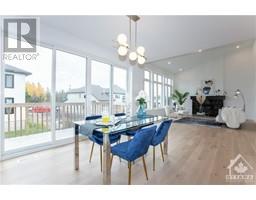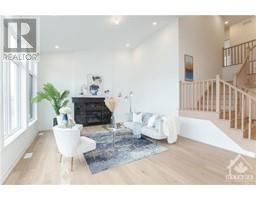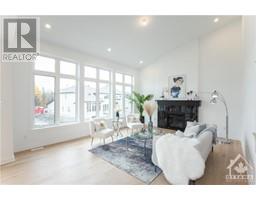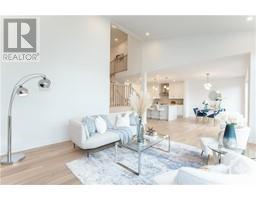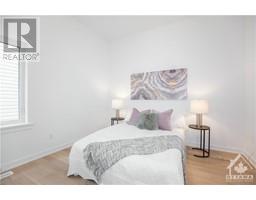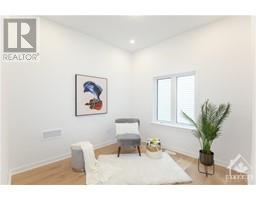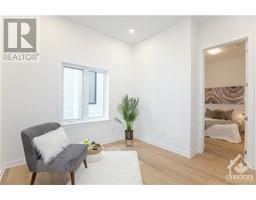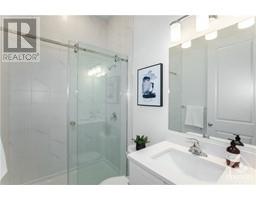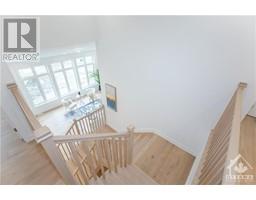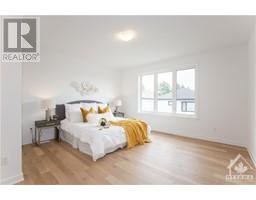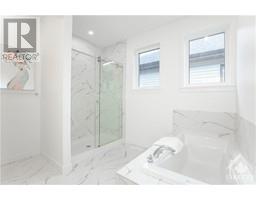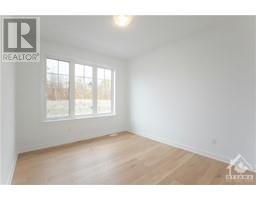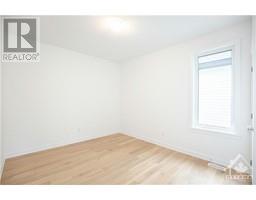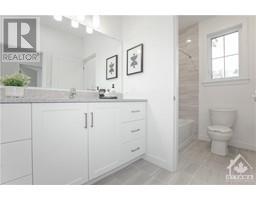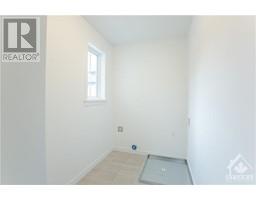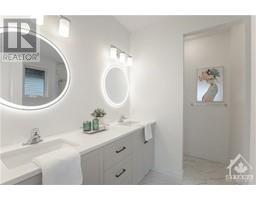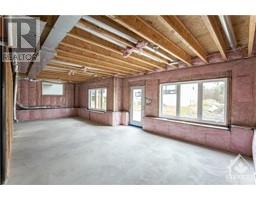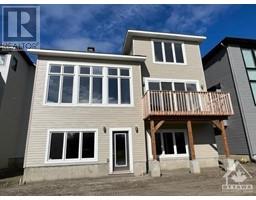5 Bedroom
4 Bathroom
Fireplace
Central Air Conditioning
Forced Air
$1,429,000
This brand-new High-Quality Cardel home w/ over $260K upgrade is truly a masterpiece of design, luxury & function! Some of its great features are: 9 ft ceilings on ALL 3 levels, hardwood flooring throughout, a very spacious main-level SUITE (living, bedroom w/ Ensuite) which can be the perfect in-law or nanny suite! The Extended great room w/ high vaulted ceiling & Wall of SOUTH-facing windows brings plenty of natural light! An additional main floor office w/ 8ft French doors provides an ideal workspace. The white kitchen is a show-stopper featuring custom cabinets, SS appliances, a Walk-in pantry & Stunning quartz waterfall island! An elegant hardwood staircase leads to the second level including: the primary bedroom w/ 2 closets & a spa-like ensuite w/ a standalone tub & custom walk-in shower, 3 more well-sized bedrooms, a Multifunctional Main bath & a laundry room. The bright walk-out basement w/ 9ft ceilings, large windows & rough-in offers endless possibilities. Move-in Ready! (id:43934)
Property Details
|
MLS® Number
|
1379998 |
|
Property Type
|
Single Family |
|
Neigbourhood
|
Kanata Lakes |
|
Amenities Near By
|
Golf Nearby, Public Transit, Shopping |
|
Community Features
|
Family Oriented |
|
Features
|
Flat Site |
|
Parking Space Total
|
4 |
|
Structure
|
Deck |
Building
|
Bathroom Total
|
4 |
|
Bedrooms Above Ground
|
5 |
|
Bedrooms Total
|
5 |
|
Appliances
|
Dishwasher, Hood Fan, Stove |
|
Basement Development
|
Unfinished |
|
Basement Type
|
Full (unfinished) |
|
Constructed Date
|
2023 |
|
Construction Style Attachment
|
Detached |
|
Cooling Type
|
Central Air Conditioning |
|
Exterior Finish
|
Brick, Siding |
|
Fireplace Present
|
Yes |
|
Fireplace Total
|
1 |
|
Flooring Type
|
Hardwood, Ceramic |
|
Foundation Type
|
Poured Concrete |
|
Half Bath Total
|
1 |
|
Heating Fuel
|
Natural Gas |
|
Heating Type
|
Forced Air |
|
Stories Total
|
2 |
|
Type
|
House |
|
Utility Water
|
Municipal Water |
Parking
Land
|
Acreage
|
No |
|
Land Amenities
|
Golf Nearby, Public Transit, Shopping |
|
Sewer
|
Municipal Sewage System |
|
Size Depth
|
103 Ft ,7 In |
|
Size Frontage
|
43 Ft |
|
Size Irregular
|
43.01 Ft X 103.61 Ft |
|
Size Total Text
|
43.01 Ft X 103.61 Ft |
|
Zoning Description
|
R1vv[1782] H(14) |
Rooms
| Level |
Type |
Length |
Width |
Dimensions |
|
Second Level |
Other |
|
|
Measurements not available |
|
Second Level |
1pc Ensuite Bath |
|
|
Measurements not available |
|
Second Level |
Laundry Room |
|
|
Measurements not available |
|
Second Level |
Bedroom |
|
|
10'2" x 12'2" |
|
Second Level |
Bedroom |
|
|
10'5" x 12'0" |
|
Second Level |
Bedroom |
|
|
10'5" x 12'0" |
|
Second Level |
Primary Bedroom |
|
|
14'11" x 13'0" |
|
Main Level |
Great Room |
|
|
19'1" x 15'0" |
|
Main Level |
Living Room |
|
|
10'3" x 10'0" |
|
Main Level |
Bedroom |
|
|
11'3" x 10'6" |
|
Main Level |
Kitchen |
|
|
14'0" x 13'0" |
|
Main Level |
Foyer |
|
|
Measurements not available |
|
Main Level |
Mud Room |
|
|
Measurements not available |
|
Main Level |
Dining Room |
|
|
14'10" x 11'0" |
|
Main Level |
Office |
|
|
13'0" x 10'2" |
Utilities
https://www.realtor.ca/real-estate/26587586/1086-blanding-street-kanata-kanata-lakes

