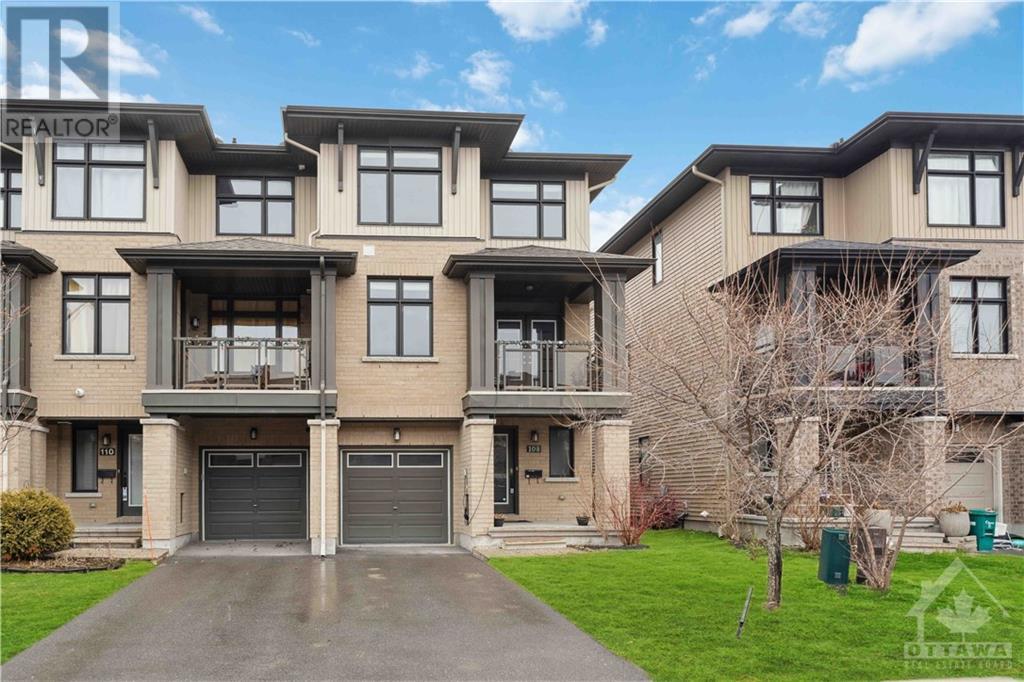108 Nutting Crescent Ottawa, Ontario K4M 0C3
$567,900Maintenance, Property Management, Ground Maintenance, Other, See Remarks, Parcel of Tied Land
$60 Monthly
Maintenance, Property Management, Ground Maintenance, Other, See Remarks, Parcel of Tied Land
$60 MonthlyWelcome to 108 Nutting Crescent in family friendly Riverside South! Discover the perfect blend of comfort & style in this Richcraft Granville END UNIT! With 2 bedrooms plus den & 4 bathrooms, this home offers the ideal layout for modern living. As you enter, you'll appreciate the convenience of direct access to the garage, den/office & 2 piece bathroom on the main level. The open concept 2nd level w/ hardwood flooring throughout offers a stunning kitchen featuring a spacious island w/ quartz counters, white cabinets, tiled backsplash, SS appliances & potlights, a large living/dining room w/ private front facing balcony & 2 piece bath. On the 3rd level, you'll find the primary bedroom complete with his/hers closets, sleek 4-piece ensuite bathroom, guest bedroom, 3 piece bathroom & stacked laundry. Ample storage space. Excellent proximity to schools, shopping, the Vimy Memorial Bridge leading to Barrhaven & transit. Low monthly fee($60) covers mgmt/snow removal for common areas/maint. (id:43934)
Property Details
| MLS® Number | 1380362 |
| Property Type | Single Family |
| Neigbourhood | Riverside South |
| Amenities Near By | Public Transit, Recreation Nearby, Shopping |
| Community Features | Family Oriented |
| Features | Balcony, Automatic Garage Door Opener |
| Parking Space Total | 3 |
Building
| Bathroom Total | 4 |
| Bedrooms Above Ground | 2 |
| Bedrooms Total | 2 |
| Appliances | Refrigerator, Dishwasher, Dryer, Hood Fan, Stove, Washer |
| Basement Development | Unfinished |
| Basement Type | Full (unfinished) |
| Constructed Date | 2015 |
| Cooling Type | Central Air Conditioning |
| Exterior Finish | Brick, Siding |
| Flooring Type | Wall-to-wall Carpet, Mixed Flooring, Hardwood, Tile |
| Foundation Type | Poured Concrete |
| Half Bath Total | 2 |
| Heating Fuel | Natural Gas |
| Heating Type | Forced Air |
| Stories Total | 3 |
| Type | Row / Townhouse |
| Utility Water | Municipal Water |
Parking
| Attached Garage | |
| Inside Entry |
Land
| Acreage | No |
| Land Amenities | Public Transit, Recreation Nearby, Shopping |
| Sewer | Municipal Sewage System |
| Size Depth | 44 Ft ,2 In |
| Size Frontage | 25 Ft ,3 In |
| Size Irregular | 25.26 Ft X 44.13 Ft |
| Size Total Text | 25.26 Ft X 44.13 Ft |
| Zoning Description | Residential |
Rooms
| Level | Type | Length | Width | Dimensions |
|---|---|---|---|---|
| Second Level | Living Room | 11'5" x 24'0" | ||
| Second Level | Partial Bathroom | Measurements not available | ||
| Second Level | Kitchen | 8'8" x 16'2" | ||
| Third Level | Primary Bedroom | 10'0" x 13'4" | ||
| Third Level | 4pc Ensuite Bath | Measurements not available | ||
| Third Level | Bedroom | 10'0" x 10'4" | ||
| Third Level | Full Bathroom | Measurements not available | ||
| Third Level | Laundry Room | Measurements not available | ||
| Main Level | Den | 9'0" x 11'2" | ||
| Main Level | Partial Bathroom | Measurements not available |
https://www.realtor.ca/real-estate/26605704/108-nutting-crescent-ottawa-riverside-south
Interested?
Contact us for more information



























































