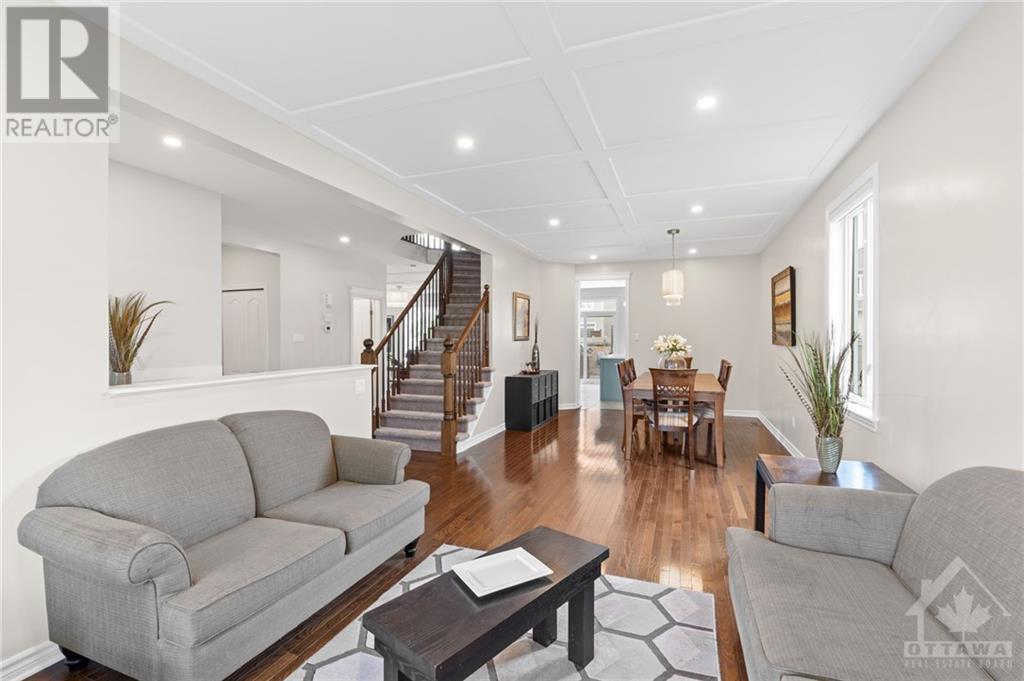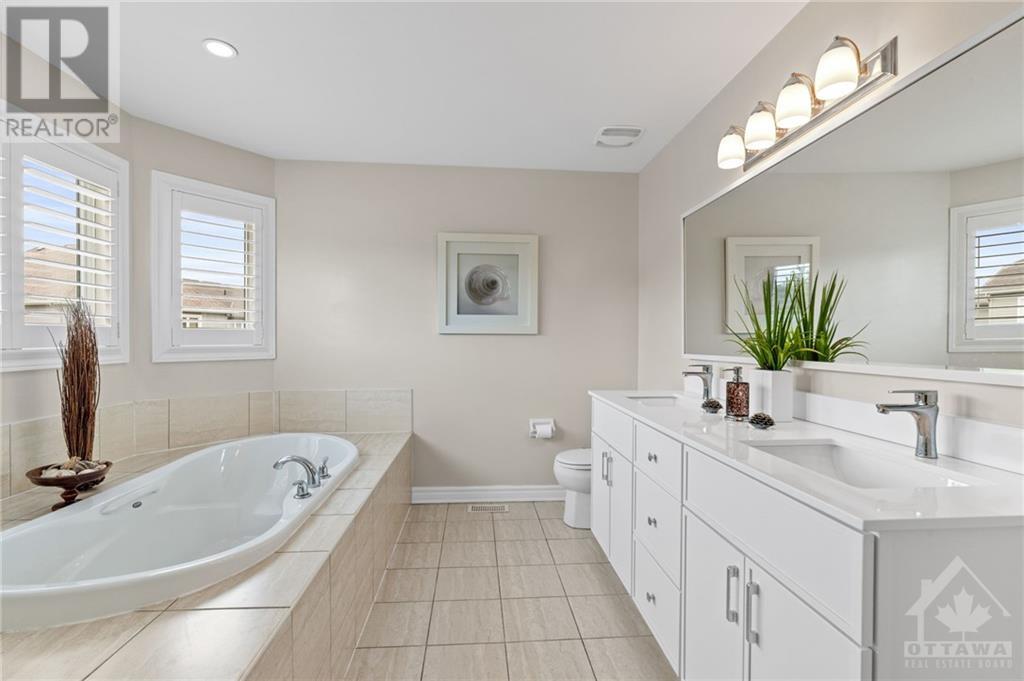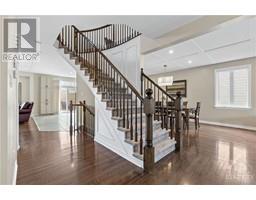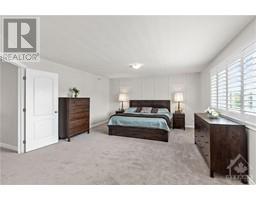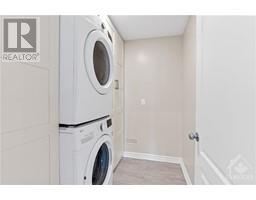4 Bedroom
3 Bathroom
Fireplace
Central Air Conditioning
Forced Air
Landscaped
$989,000
Welcome to this spacious 3140 sq ft above-grade executive single-family home with 9 ft ceilings and a main floor office/den. The outdoor living space features a fully fenced, expansive pool-size premium pie-shaped lot with a private cedar deck and a 12 ft by 16 ft stone patio. The bright, freshly painted home boasts newly updated kitchen and bathrooms, classic Hunter Douglas Silhouette shades, California shutters, and a convenient main floor mudroom. Upstairs, you'll find an oversized walk-in closet and master suite with a sitting area and accent wall, three additional large bedrooms, a laundry room with ample storage, and a spacious loft. The meticulous attention to detail and finishes throughout the home create an inviting atmosphere, perfect for both relaxation and entertainment. (id:43934)
Property Details
|
MLS® Number
|
1395728 |
|
Property Type
|
Single Family |
|
Neigbourhood
|
Blossom Park;Kemp Park;Findlay |
|
Amenities Near By
|
Golf Nearby, Public Transit, Recreation Nearby |
|
Features
|
Automatic Garage Door Opener |
|
Parking Space Total
|
8 |
|
Structure
|
Deck |
Building
|
Bathroom Total
|
3 |
|
Bedrooms Above Ground
|
4 |
|
Bedrooms Total
|
4 |
|
Appliances
|
Refrigerator, Dishwasher, Dryer, Hood Fan, Stove, Washer |
|
Basement Development
|
Unfinished |
|
Basement Type
|
Full (unfinished) |
|
Constructed Date
|
2011 |
|
Construction Style Attachment
|
Detached |
|
Cooling Type
|
Central Air Conditioning |
|
Exterior Finish
|
Stone, Vinyl |
|
Fireplace Present
|
Yes |
|
Fireplace Total
|
1 |
|
Flooring Type
|
Wall-to-wall Carpet, Hardwood, Tile |
|
Foundation Type
|
Poured Concrete |
|
Half Bath Total
|
1 |
|
Heating Fuel
|
Natural Gas |
|
Heating Type
|
Forced Air |
|
Stories Total
|
2 |
|
Type
|
House |
|
Utility Water
|
Municipal Water |
Parking
Land
|
Acreage
|
No |
|
Fence Type
|
Fenced Yard |
|
Land Amenities
|
Golf Nearby, Public Transit, Recreation Nearby |
|
Landscape Features
|
Landscaped |
|
Sewer
|
Municipal Sewage System |
|
Size Depth
|
107 Ft |
|
Size Frontage
|
42 Ft ,5 In |
|
Size Irregular
|
42.39 Ft X 107.03 Ft (irregular Lot) |
|
Size Total Text
|
42.39 Ft X 107.03 Ft (irregular Lot) |
|
Zoning Description
|
Residential |
Rooms
| Level |
Type |
Length |
Width |
Dimensions |
|
Second Level |
Bedroom |
|
|
13'6" x 12'4" |
|
Second Level |
4pc Bathroom |
|
|
Measurements not available |
|
Second Level |
Primary Bedroom |
|
|
22'0" x 14'8" |
|
Second Level |
Laundry Room |
|
|
7'4" x 5'10" |
|
Second Level |
3pc Ensuite Bath |
|
|
Measurements not available |
|
Second Level |
Bedroom |
|
|
12'5" x 12'2" |
|
Second Level |
Loft |
|
|
12'1" x 11'6" |
|
Second Level |
Bedroom |
|
|
14'11" x 11'9" |
|
Main Level |
2pc Bathroom |
|
|
Measurements not available |
|
Main Level |
Dining Room |
|
|
13'0" x 11'9" |
|
Main Level |
Other |
|
|
9'9" x 5'4" |
|
Main Level |
Kitchen |
|
|
20'4" x 15'9" |
|
Main Level |
Family Room |
|
|
16'9" x 15'0" |
|
Main Level |
Den |
|
|
10'6" x 8'11" |
|
Main Level |
Living Room |
|
|
16'1" x 11'9" |
https://www.realtor.ca/real-estate/27041596/108-gracewood-crescent-ottawa-blossom-parkkemp-parkfindlay




