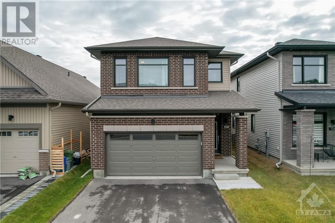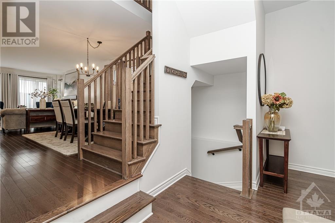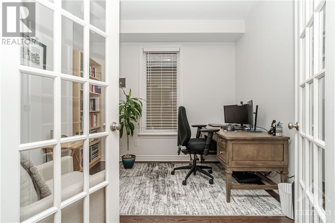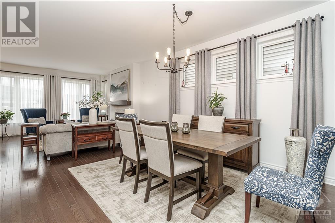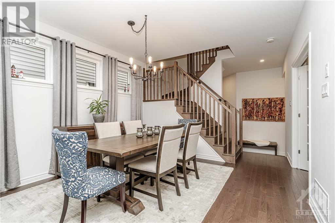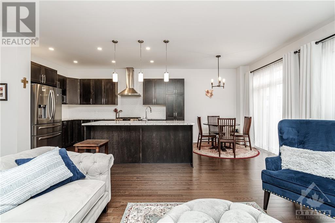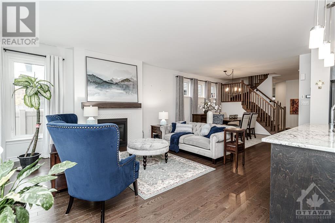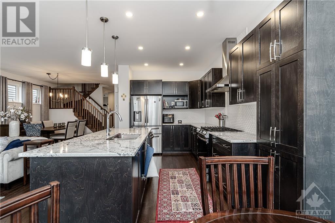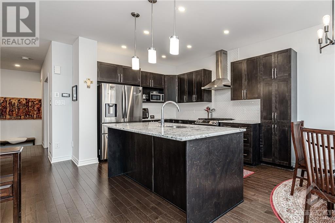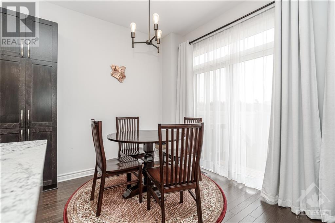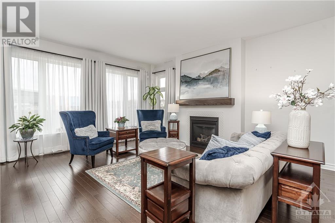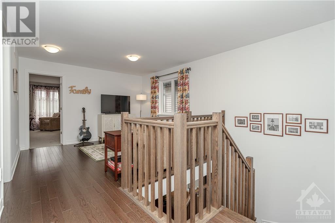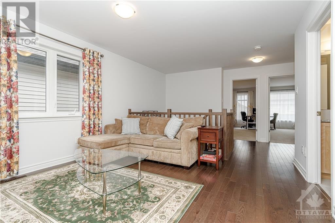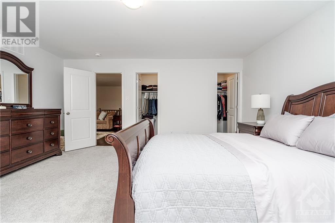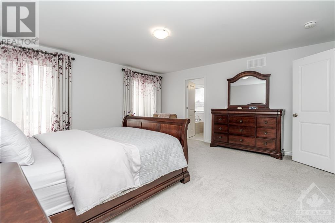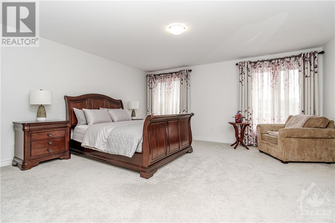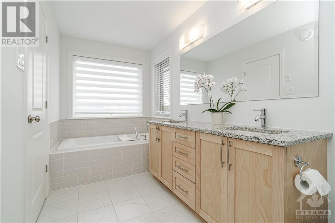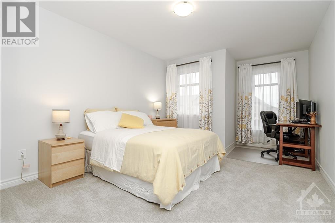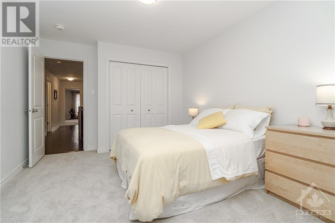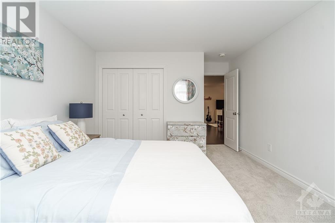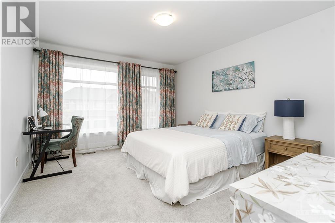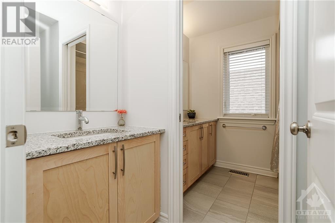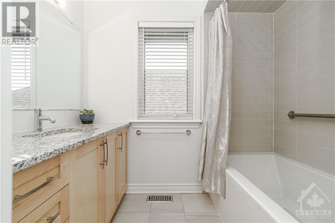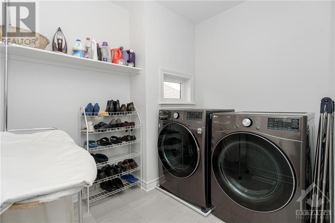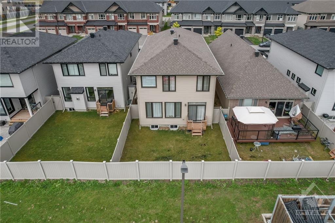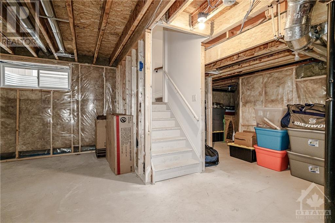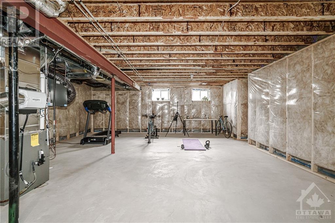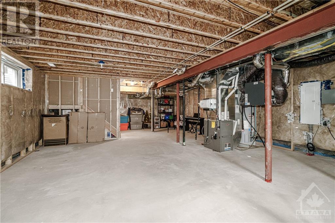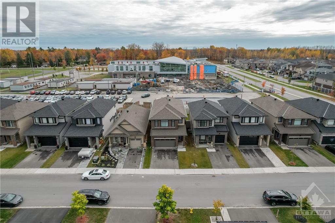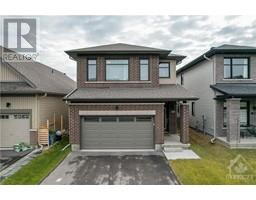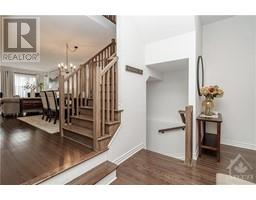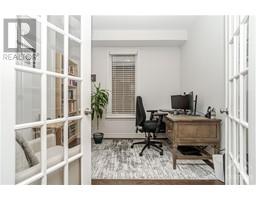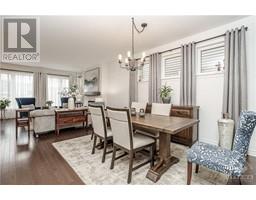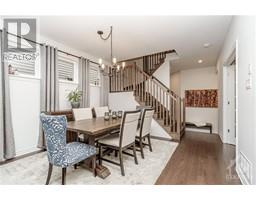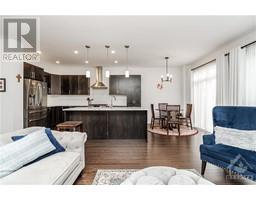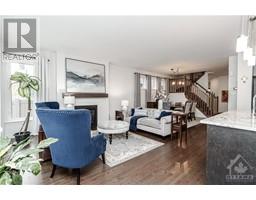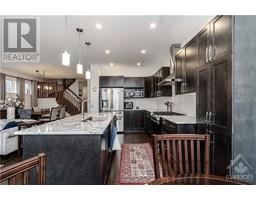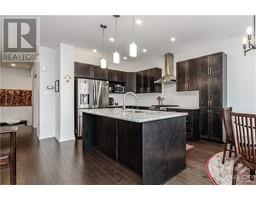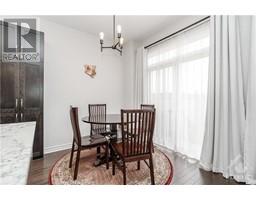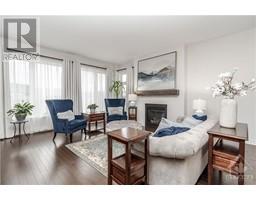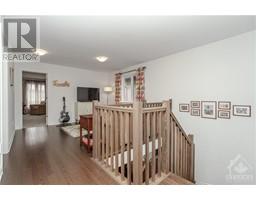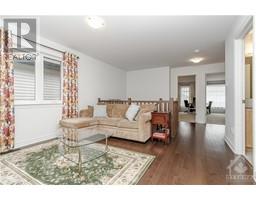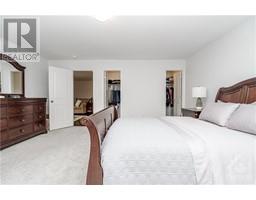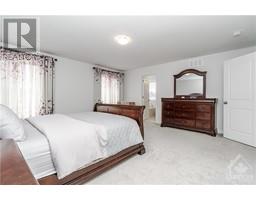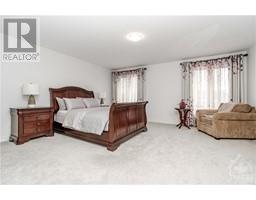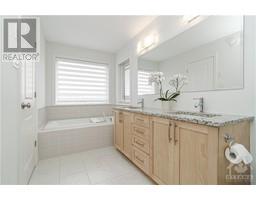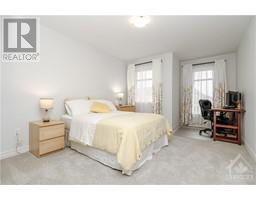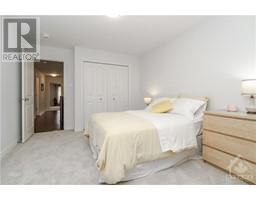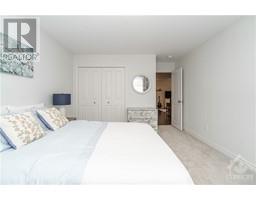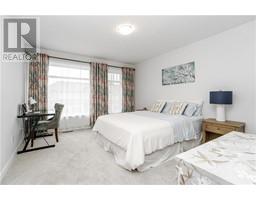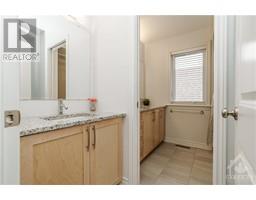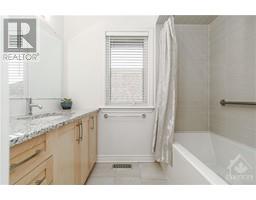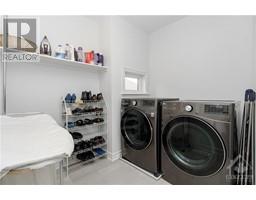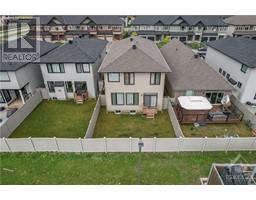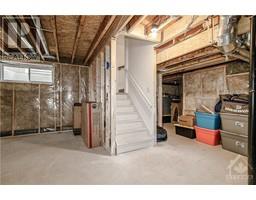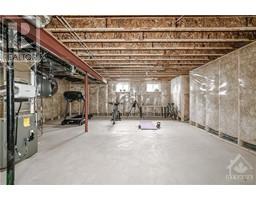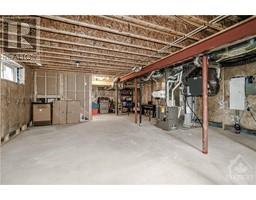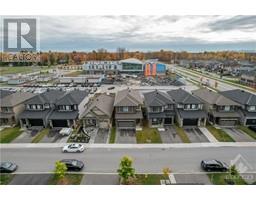3 Bedroom
3 Bathroom
Central Air Conditioning
Forced Air
$975,000
Welcome to 108 Crevasse Road, Orleans! As you step in, you're greeted by the high-end finishes that elevate every corner of this 2022 detached single-family home. The main floor welcomes you with expansive 9-foot ceilings. Oak flooring extends throughout the main floor, the stairs, and the upstairs landing. Granite countertops in the kitchen and bathrooms round out the opulent touch.Upstairs you will find the owner's suite with a bright, spa-like four-piece bathroom including a his and hers sink. Two additional bedrooms and a bathroom that can be partitioned off into a powder room provide privacy and convenience for the entire family. Additionally, a powder room on the first floor ensures practicality for both residents and guests alike. A fully fenced backyard with no rear neighbours offers lots of space for BBQs and outdoor enjoyment, plus it backs onto a brand new school. Nestled in a family-friendly area, it's conveniently located near public transit, shopping, trails + much more. (id:43934)
Property Details
|
MLS® Number
|
1373863 |
|
Property Type
|
Single Family |
|
Neigbourhood
|
Mer Bleue |
|
Features
|
Automatic Garage Door Opener |
|
Parking Space Total
|
6 |
Building
|
Bathroom Total
|
3 |
|
Bedrooms Above Ground
|
3 |
|
Bedrooms Total
|
3 |
|
Appliances
|
Refrigerator, Dishwasher, Dryer, Hood Fan, Stove, Washer |
|
Basement Development
|
Unfinished |
|
Basement Type
|
Full (unfinished) |
|
Constructed Date
|
2022 |
|
Construction Style Attachment
|
Detached |
|
Cooling Type
|
Central Air Conditioning |
|
Exterior Finish
|
Brick, Siding |
|
Flooring Type
|
Hardwood |
|
Foundation Type
|
Poured Concrete |
|
Half Bath Total
|
1 |
|
Heating Fuel
|
Natural Gas |
|
Heating Type
|
Forced Air |
|
Stories Total
|
2 |
|
Type
|
House |
|
Utility Water
|
Municipal Water |
Parking
Land
|
Acreage
|
No |
|
Sewer
|
Municipal Sewage System |
|
Size Depth
|
99 Ft ,11 In |
|
Size Frontage
|
31 Ft |
|
Size Irregular
|
30.97 Ft X 99.95 Ft |
|
Size Total Text
|
30.97 Ft X 99.95 Ft |
|
Zoning Description
|
Residential |
Rooms
| Level |
Type |
Length |
Width |
Dimensions |
|
Second Level |
Primary Bedroom |
|
|
16'4" x 16'0" |
|
Second Level |
4pc Ensuite Bath |
|
|
Measurements not available |
|
Second Level |
Bedroom |
|
|
11'8" x 14'2" |
|
Second Level |
Bedroom |
|
|
10'7" x 12'0" |
|
Second Level |
3pc Bathroom |
|
|
Measurements not available |
|
Second Level |
Laundry Room |
|
|
Measurements not available |
|
Main Level |
Living Room |
|
|
14'0" x 28'0" |
|
Main Level |
Den |
|
|
9'2" x 8'0" |
|
Main Level |
Kitchen |
|
|
8'9" x 12'0" |
|
Main Level |
Eating Area |
|
|
8'9" x 9'3" |
https://www.realtor.ca/real-estate/26419904/108-crevasse-road-ottawa-mer-bleue

