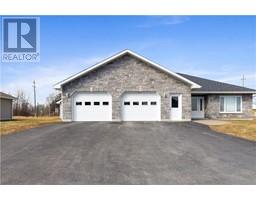2 Bedroom
2 Bathroom
Bungalow
Central Air Conditioning, Air Exchanger
Radiant Heat, Other
$625,000
Super insulated 1100 sq ft bungalow with in-floor heat & central heat/ac for ultimate comfort & energy savings-Fully accessible home with multitudes of accessible features from extra-wide main hall & all doorways, ramp from garage floor to main level, bath grab bars & fully accessible bathtub/shower! Magnificent grand room with huge living room with bright & sunny south facing window overlooking your quiet cul-de-sac with other bungalows as well as large-eat in kitchen with custom cabinetry with crown moulding & French doors leading to spacious deck-Primary bdrm with his & hers walk-in closets & cheater ensuite-Main flr lndry/2 pc bath-Inside entrance to 32 X 31 ft attached garage, fully insulated & drywalled with nat gas heater, 200 amps & 9 x 7 garage drs-Stunning stonework on front of home, hi-end vertical siding on balance home-Located on dble wide corner lot on a quiet cul-de-sac in min age 45+ subdivision-Common area 3-season gazebo at end of street to enjoy sunrises (id:43934)
Property Details
|
MLS® Number
|
1379909 |
|
Property Type
|
Single Family |
|
Neigbourhood
|
West End Terrace |
|
Amenities Near By
|
Golf Nearby, Shopping, Water Nearby |
|
Communication Type
|
Internet Access |
|
Community Features
|
Adult Oriented |
|
Features
|
Cul-de-sac, Corner Site, Other, Automatic Garage Door Opener |
|
Parking Space Total
|
6 |
|
Storage Type
|
Storage Shed |
|
Structure
|
Deck |
Building
|
Bathroom Total
|
2 |
|
Bedrooms Above Ground
|
2 |
|
Bedrooms Total
|
2 |
|
Appliances
|
Dishwasher, Hood Fan, Blinds |
|
Architectural Style
|
Bungalow |
|
Basement Development
|
Not Applicable |
|
Basement Type
|
None (not Applicable) |
|
Constructed Date
|
2015 |
|
Construction Material
|
Wood Frame |
|
Construction Style Attachment
|
Detached |
|
Cooling Type
|
Central Air Conditioning, Air Exchanger |
|
Exterior Finish
|
Stone, Other |
|
Fixture
|
Drapes/window Coverings |
|
Flooring Type
|
Wall-to-wall Carpet, Linoleum, Vinyl |
|
Half Bath Total
|
1 |
|
Heating Fuel
|
Natural Gas |
|
Heating Type
|
Radiant Heat, Other |
|
Stories Total
|
1 |
|
Type
|
House |
|
Utility Water
|
Municipal Water |
Parking
|
Attached Garage
|
|
|
Inside Entry
|
|
|
Surfaced
|
|
Land
|
Acreage
|
No |
|
Land Amenities
|
Golf Nearby, Shopping, Water Nearby |
|
Sewer
|
Municipal Sewage System |
|
Size Depth
|
146 Ft ,2 In |
|
Size Frontage
|
124 Ft ,6 In |
|
Size Irregular
|
0.42 |
|
Size Total
|
0.42 Ac |
|
Size Total Text
|
0.42 Ac |
|
Zoning Description
|
R1-5 |
Rooms
| Level |
Type |
Length |
Width |
Dimensions |
|
Main Level |
Great Room |
|
|
14'8" x 34'6" |
|
Main Level |
2pc Bathroom |
|
|
7'5" x 6'3" |
|
Main Level |
Laundry Room |
|
|
Measurements not available |
|
Main Level |
Primary Bedroom |
|
|
18'7" x 11'0" |
|
Main Level |
Other |
|
|
4'7" x 4'7" |
|
Main Level |
Other |
|
|
4'7" x 4'7" |
|
Main Level |
4pc Ensuite Bath |
|
|
9'0" x 11'0" |
|
Main Level |
Bedroom |
|
|
11'0" x 11'0" |
|
Main Level |
Foyer |
|
|
7'10" x 5'0" |
https://www.realtor.ca/real-estate/26590437/10727-west-end-terrace-iroquois-west-end-terrace





























































