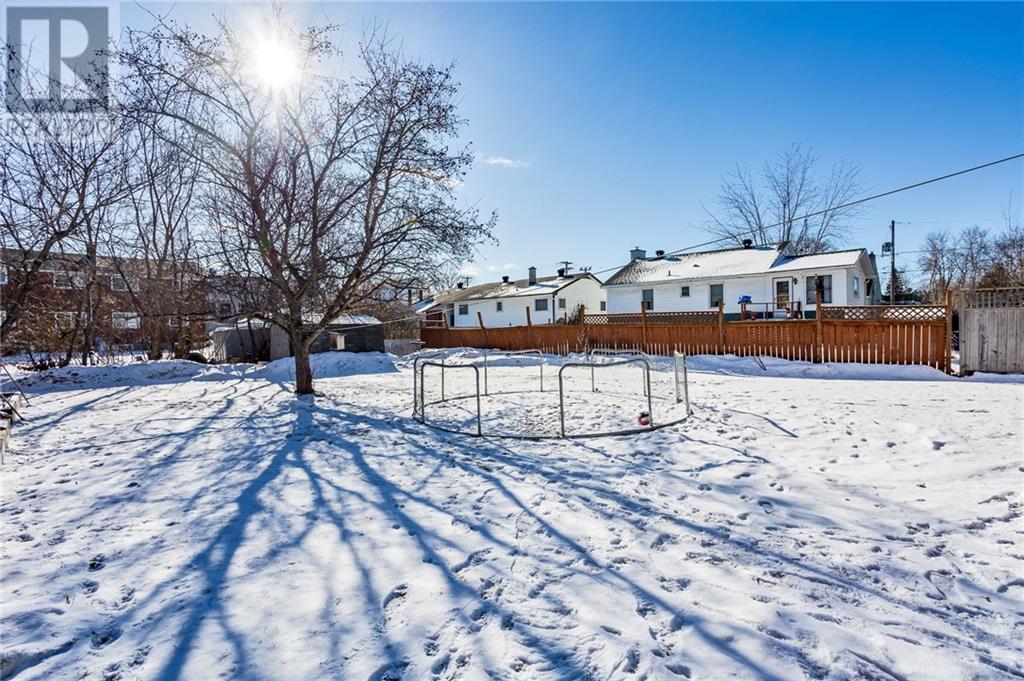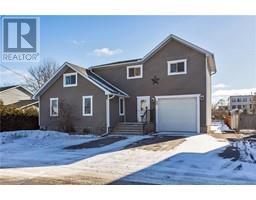4 Bedroom
3 Bathroom
Central Air Conditioning
Forced Air
$559,900
Welcome to Small Town Canada! This is your chance to relocate to a wonderful family home, located just a few blocks from the charming downtown core of well-known and ever-growing Kemptville 'just south of Ottawa'. Well-loved and thoughtfully renovated home starting with the sun-drenched, open-concept kitchen-dining room with patio doors to the rear deck, gazebo and huge, fenced yard. Other main level features include laundry/2 pc bath by the front foyer and 4th bedroom/office space tucked away next to the 4-pc bath and kitchen, ideal for home office, Granny or working student. The upper floor boasts the 2nd and 3rd bedroom and spacious primary suite, complete with walk-in closet and 3 pc ensuite. Quick closing possible, this one won't last. Call today! (id:43934)
Property Details
|
MLS® Number
|
1377548 |
|
Property Type
|
Single Family |
|
Neigbourhood
|
Kemptville |
|
Amenities Near By
|
Golf Nearby, Recreation Nearby, Shopping |
|
Communication Type
|
Internet Access |
|
Features
|
Gazebo |
|
Parking Space Total
|
4 |
|
Storage Type
|
Storage Shed |
|
Structure
|
Deck |
Building
|
Bathroom Total
|
3 |
|
Bedrooms Above Ground
|
4 |
|
Bedrooms Total
|
4 |
|
Appliances
|
Refrigerator, Dishwasher, Dryer, Freezer, Microwave Range Hood Combo, Stove, Washer |
|
Basement Development
|
Unfinished |
|
Basement Features
|
Low |
|
Basement Type
|
Full (unfinished) |
|
Construction Style Attachment
|
Detached |
|
Cooling Type
|
Central Air Conditioning |
|
Exterior Finish
|
Vinyl |
|
Flooring Type
|
Laminate, Ceramic |
|
Foundation Type
|
Block |
|
Half Bath Total
|
1 |
|
Heating Fuel
|
Natural Gas |
|
Heating Type
|
Forced Air |
|
Type
|
House |
|
Utility Water
|
Municipal Water |
Parking
Land
|
Acreage
|
No |
|
Fence Type
|
Fenced Yard |
|
Land Amenities
|
Golf Nearby, Recreation Nearby, Shopping |
|
Sewer
|
Municipal Sewage System |
|
Size Depth
|
132 Ft |
|
Size Frontage
|
63 Ft |
|
Size Irregular
|
63 Ft X 132 Ft |
|
Size Total Text
|
63 Ft X 132 Ft |
|
Zoning Description
|
Residential |
Rooms
| Level |
Type |
Length |
Width |
Dimensions |
|
Second Level |
Primary Bedroom |
|
|
14'0" x 17'0" |
|
Second Level |
3pc Ensuite Bath |
|
|
6'10" x 6'0" |
|
Second Level |
Other |
|
|
8'0" x 6'0" |
|
Second Level |
Bedroom |
|
|
10'0" x 14'0" |
|
Second Level |
Bedroom |
|
|
9'0" x 11'0" |
|
Main Level |
Kitchen |
|
|
10'0" x 9'0" |
|
Main Level |
Dining Room |
|
|
10'0" x 13'10" |
|
Main Level |
Living Room |
|
|
13'0" x 11'0" |
|
Main Level |
Foyer |
|
|
11'0" x 8'0" |
|
Main Level |
Bedroom |
|
|
11'0" x 8'0" |
Utilities
https://www.realtor.ca/real-estate/26518709/106-george-street-e-kemptville-kemptville





















































