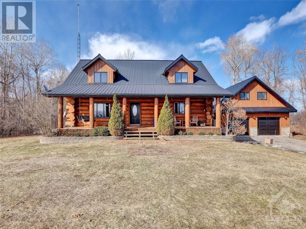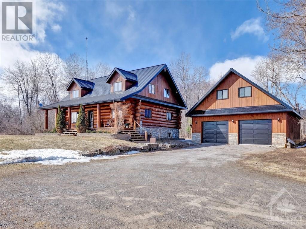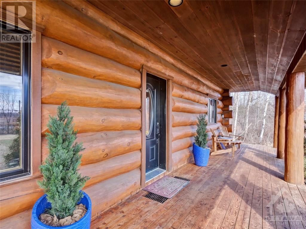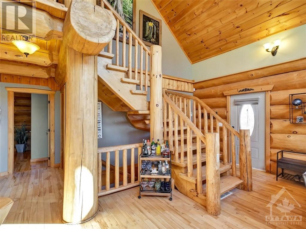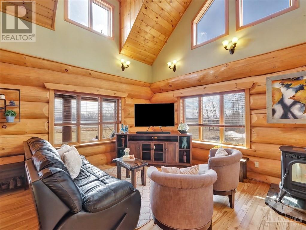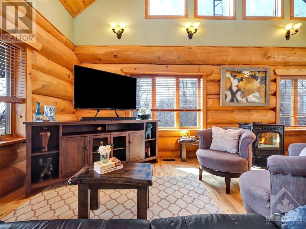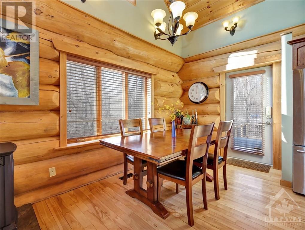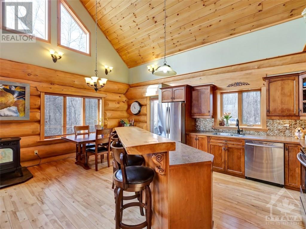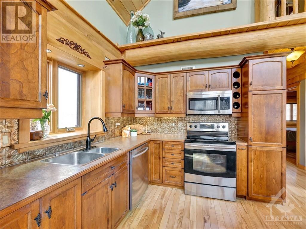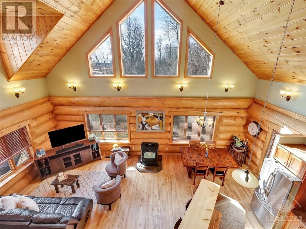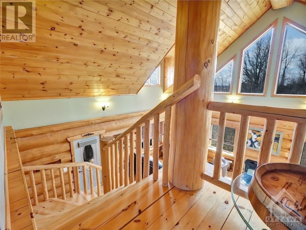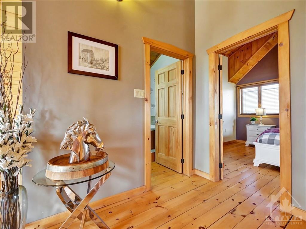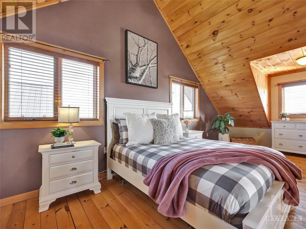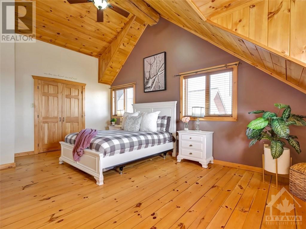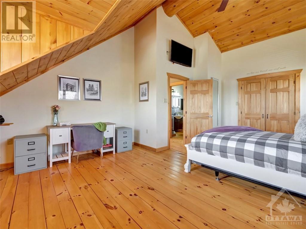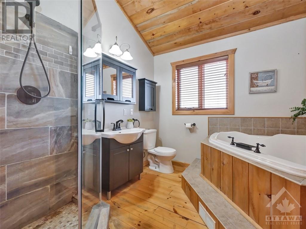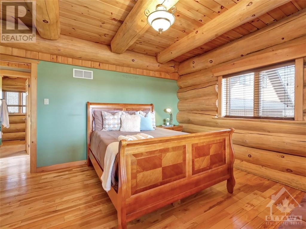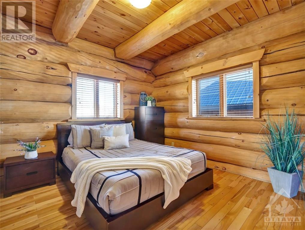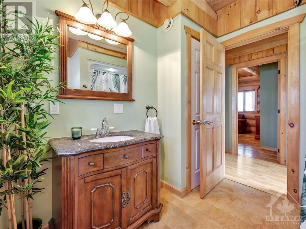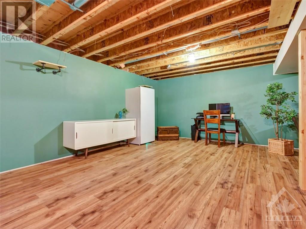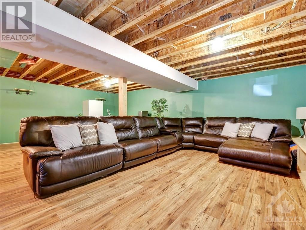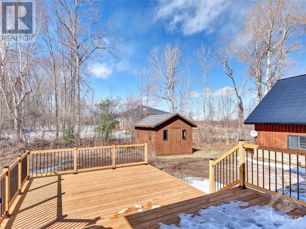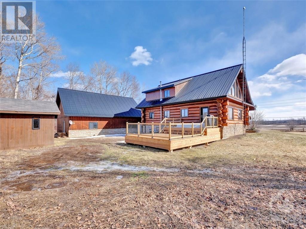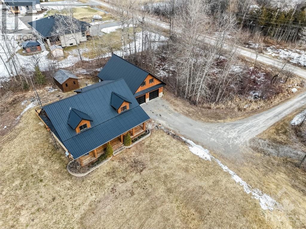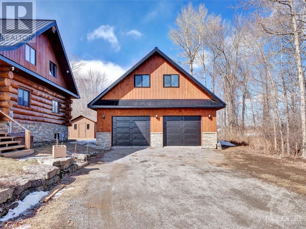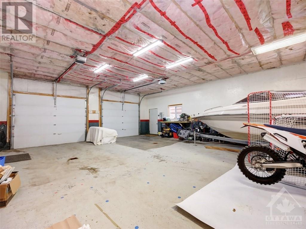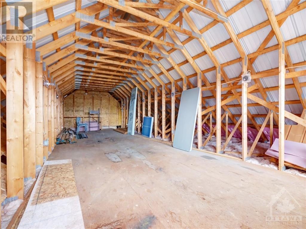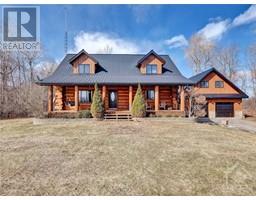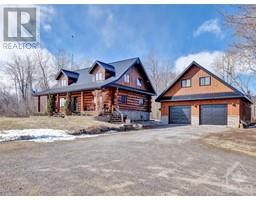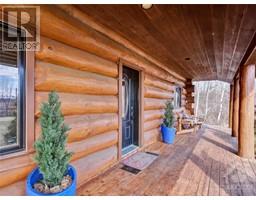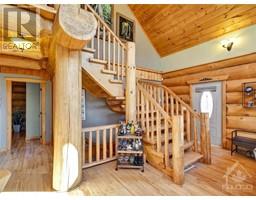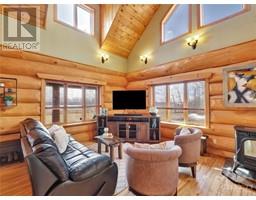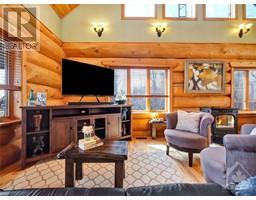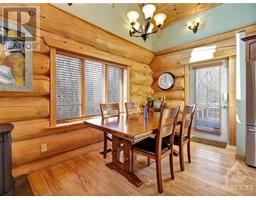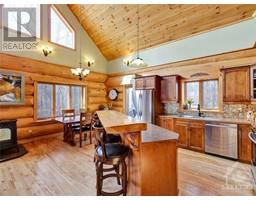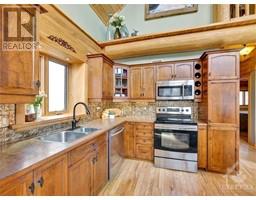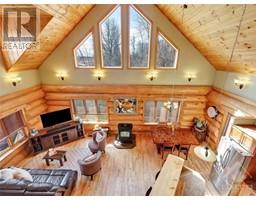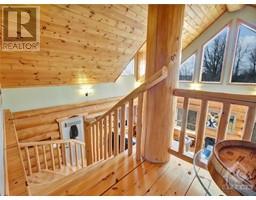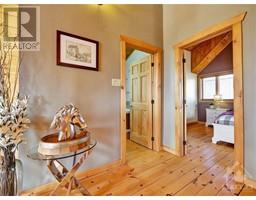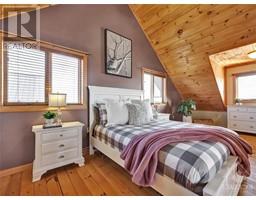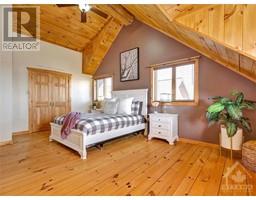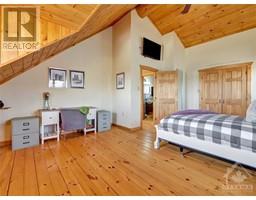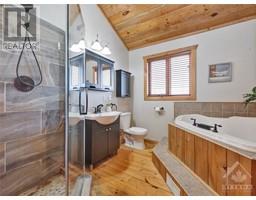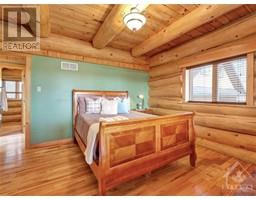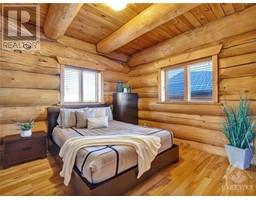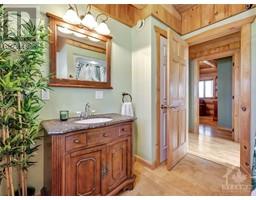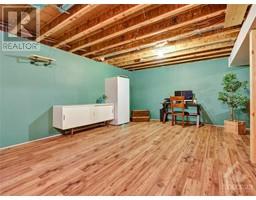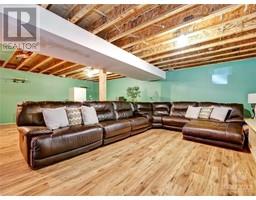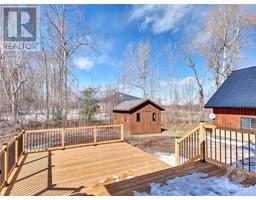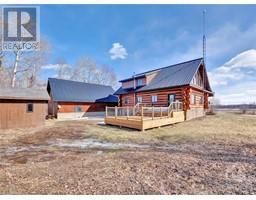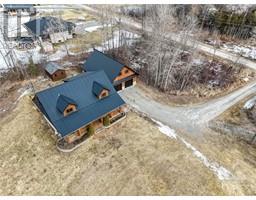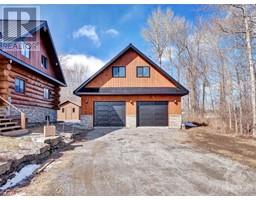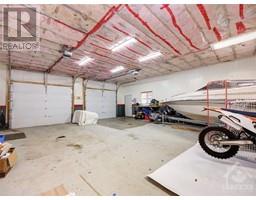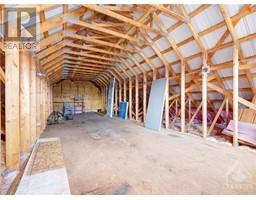3 Bedroom
2 Bathroom
Central Air Conditioning
Forced Air, Radiant Heat
Acreage
$849,000
Welcome to 105 Acton Dr! This stunning LOG HOME is situated on nearly 3 acres! Step inside to an open concept floor plan graced by soaring vaulted ceilings and oversized windows, allowing natural light to flood the space. The open kitchen/dining room area offers a warm and inviting atmosphere, perfect for family gatherings or entertaining guests. Living room features a cozy Pellet Stove, creating a perfect ambiance for relaxation. Main level also features 2 well sized bedrooms and a 3-piece bathroom. Upstairs boasts a massive primary bedroom with seating/office area, large walk-in closet and recently renovated 4-piece bathroom. Basement has a large family room with radiant flooring, perfect to keep the toes warm while you relax. The oversized 2-bay garage (30' x 40') is an absolute dream for car enthusiasts or hobbyists, complete with a 2nd story loft that provides additional storage or future living space. Schedule a viewing today and make this dream home yours! (id:43934)
Property Details
|
MLS® Number
|
1379491 |
|
Property Type
|
Single Family |
|
Neigbourhood
|
Smiths Falls- Merrickville |
|
Parking Space Total
|
12 |
Building
|
Bathroom Total
|
2 |
|
Bedrooms Above Ground
|
3 |
|
Bedrooms Total
|
3 |
|
Appliances
|
Refrigerator, Dishwasher, Dryer, Microwave Range Hood Combo, Stove, Washer |
|
Basement Development
|
Partially Finished |
|
Basement Type
|
Full (partially Finished) |
|
Constructed Date
|
2008 |
|
Construction Style Attachment
|
Detached |
|
Cooling Type
|
Central Air Conditioning |
|
Exterior Finish
|
Log |
|
Flooring Type
|
Hardwood, Other |
|
Foundation Type
|
Poured Concrete |
|
Heating Fuel
|
Oil |
|
Heating Type
|
Forced Air, Radiant Heat |
|
Stories Total
|
2 |
|
Type
|
House |
|
Utility Water
|
Drilled Well |
Parking
Land
|
Acreage
|
Yes |
|
Sewer
|
Septic System |
|
Size Depth
|
250 Ft |
|
Size Frontage
|
461 Ft ,2 In |
|
Size Irregular
|
2.68 |
|
Size Total
|
2.68 Ac |
|
Size Total Text
|
2.68 Ac |
|
Zoning Description
|
Rural Residential |
Rooms
| Level |
Type |
Length |
Width |
Dimensions |
|
Second Level |
Primary Bedroom |
|
|
21'0" x 14'9" |
|
Second Level |
4pc Bathroom |
|
|
Measurements not available |
|
Basement |
Family Room |
|
|
25'9" x 19'3" |
|
Main Level |
Living Room |
|
|
13'11" x 19'1" |
|
Main Level |
Dining Room |
|
|
13'8" x 8'0" |
|
Main Level |
Kitchen |
|
|
13'4" x 11'4" |
|
Main Level |
Bedroom |
|
|
13'4" x 10'4" |
|
Main Level |
Bedroom |
|
|
13'5" x 14'7" |
|
Main Level |
3pc Bathroom |
|
|
Measurements not available |
https://www.realtor.ca/real-estate/26575531/105-acton-drive-montague-smiths-falls-merrickville

