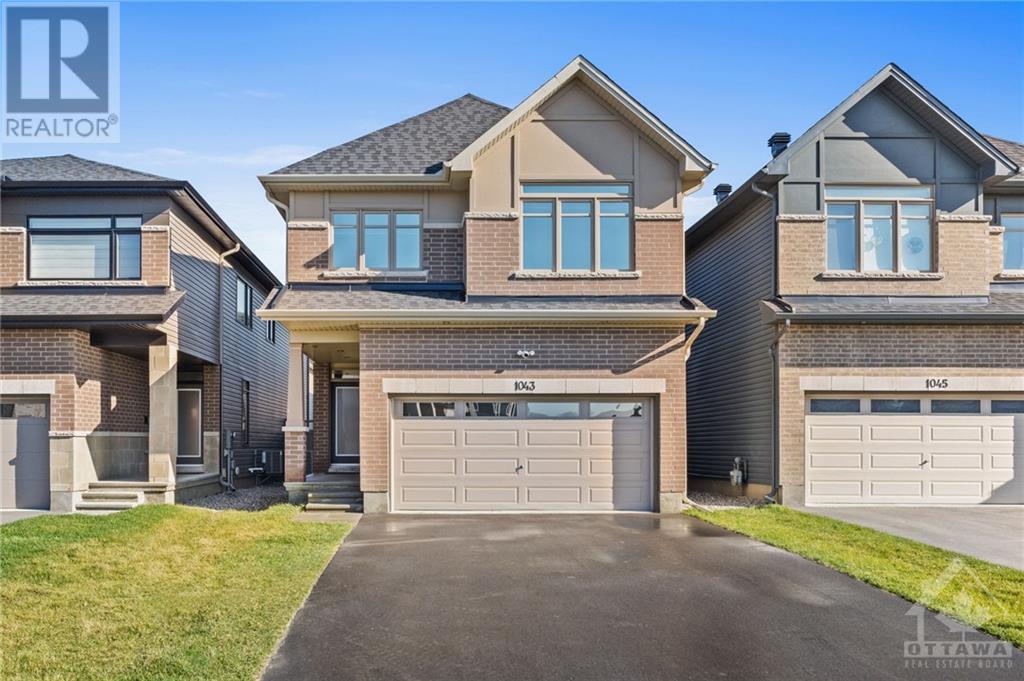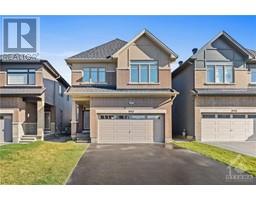4 Bedroom
4 Bathroom
Central Air Conditioning
Forced Air
$999,900
Brand new condition 4 bedroom, 4 bathroom single home jewel located minutes walk to parks! With approx. 3000 sqft of living luxury, the home is naturally sunlit throughout. Covered front porch with a welcoming front foyer. Beautiful grand layout with an exceptional open concept kitchen, ample cabinetry space and top of the line smart appliances. 2nd floor with an expansive layout offering 4 large bedrooms. Sizeable master retreat with an oversized walk-in closet and spa-inspired ensuite. Dynamic finished lower level that can be a family room, fitness area, children's learning center coupled with a full 3 piece washroom. Home boasts upgrades including hardwood floors, tiles, pot lights, modernized kitchen, insulated garage, among other enhancements. Also, quartz countertops and custom blinds throughout, PVC fencing and interlocked backyard. Close proximity to schools and incoming LRT. Turn-key home and ready to move in. Don't miss this ONE! (id:43934)
Property Details
|
MLS® Number |
1376860 |
|
Property Type |
Single Family |
|
Neigbourhood |
RIVERSIDE SOUTH |
|
Amenities Near By |
Public Transit, Recreation Nearby, Shopping |
|
Parking Space Total |
6 |
Building
|
Bathroom Total |
4 |
|
Bedrooms Above Ground |
4 |
|
Bedrooms Total |
4 |
|
Appliances |
Refrigerator, Dishwasher, Dryer, Stove, Washer, Blinds |
|
Basement Development |
Finished |
|
Basement Type |
Full (finished) |
|
Constructed Date |
2022 |
|
Construction Style Attachment |
Detached |
|
Cooling Type |
Central Air Conditioning |
|
Exterior Finish |
Brick, Siding |
|
Fixture |
Drapes/window Coverings |
|
Flooring Type |
Wall-to-wall Carpet, Hardwood, Tile |
|
Foundation Type |
Poured Concrete |
|
Half Bath Total |
1 |
|
Heating Fuel |
Natural Gas |
|
Heating Type |
Forced Air |
|
Stories Total |
2 |
|
Type |
House |
|
Utility Water |
Municipal Water |
Parking
Land
|
Acreage |
No |
|
Fence Type |
Fenced Yard |
|
Land Amenities |
Public Transit, Recreation Nearby, Shopping |
|
Sewer |
Municipal Sewage System |
|
Size Depth |
99 Ft ,8 In |
|
Size Frontage |
31 Ft ,5 In |
|
Size Irregular |
31.43 Ft X 99.7 Ft |
|
Size Total Text |
31.43 Ft X 99.7 Ft |
|
Zoning Description |
Residential |
Rooms
| Level | Type | Length | Width | Dimensions |
|---|
|
Second Level |
Primary Bedroom | | |
13'1" x 18'5" |
|
Second Level |
4pc Ensuite Bath | | |
Measurements not available |
|
Second Level |
Other | | |
Measurements not available |
|
Second Level |
Laundry Room | | |
Measurements not available |
|
Second Level |
Bedroom | | |
11'7" x 11'7" |
|
Second Level |
Bedroom | | |
11'3" x 13'7" |
|
Second Level |
Bedroom | | |
11'3" x 11'7" |
|
Second Level |
1pc Bathroom | | |
Measurements not available |
|
Basement |
Recreation Room | | |
30'9" x 21'7" |
|
Basement |
3pc Bathroom | | |
Measurements not available |
|
Main Level |
Living Room | | |
13'1" x 18'0" |
|
Main Level |
Dining Room | | |
10'0" x 14'5" |
|
Main Level |
Kitchen | | |
11'1" x 13'1" |
|
Main Level |
Other | | |
18'1" x 21'0" |
|
Main Level |
Foyer | | |
Measurements not available |
|
Main Level |
Family Room/fireplace | | |
Measurements not available |
https://www.realtor.ca/real-estate/26592749/1043-hydrangea-avenue-manotick-riverside-south





























































