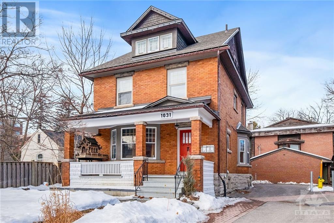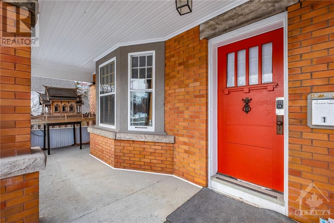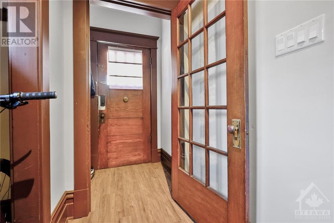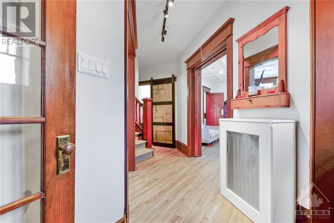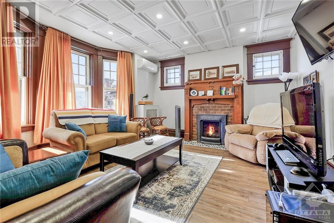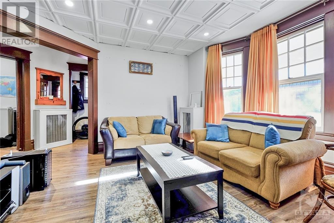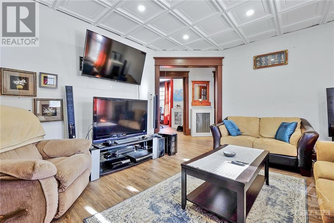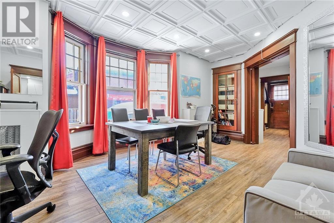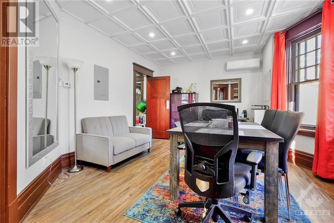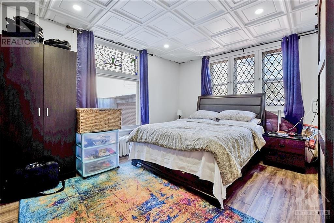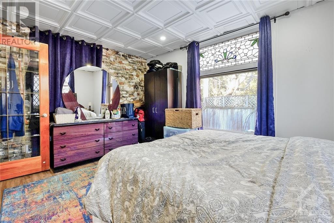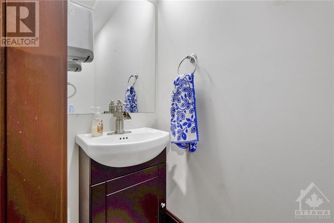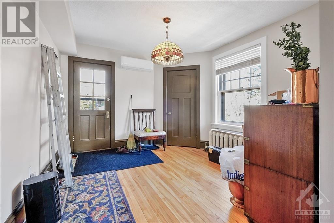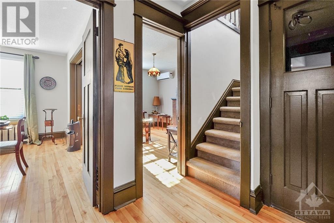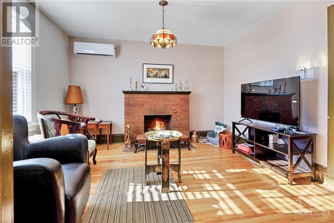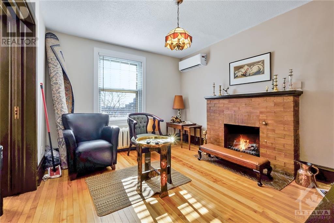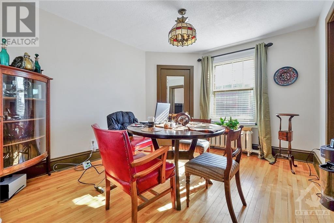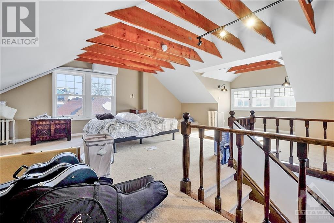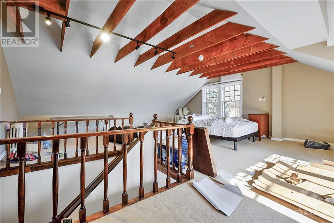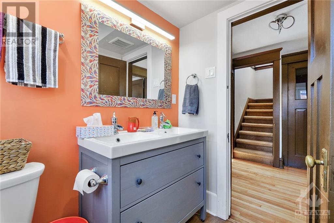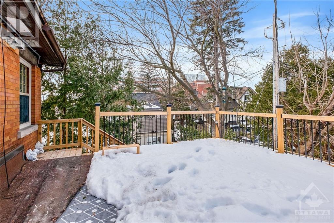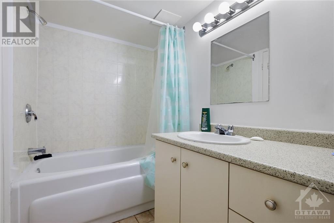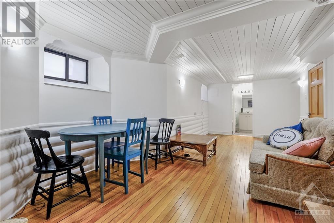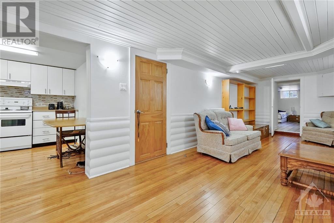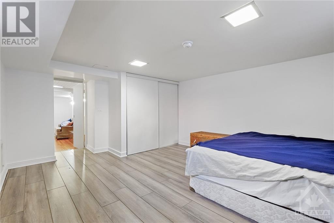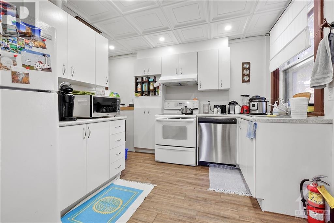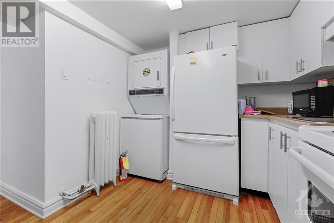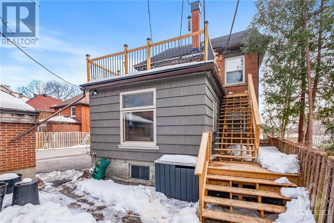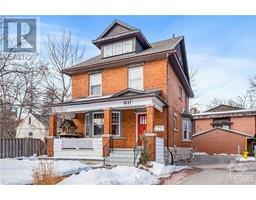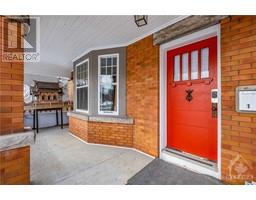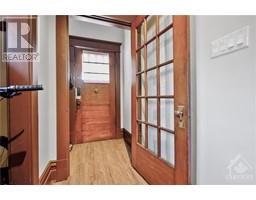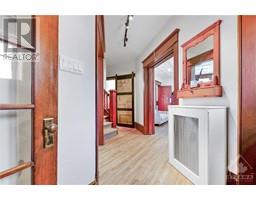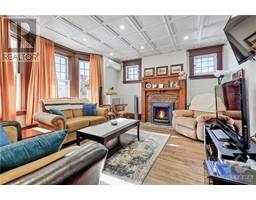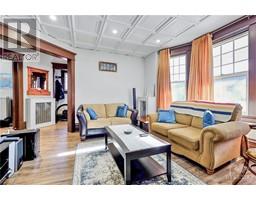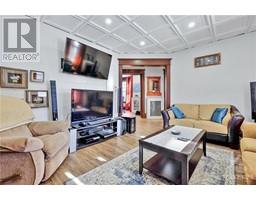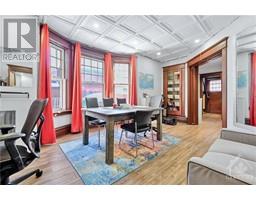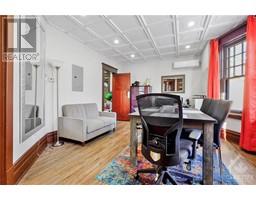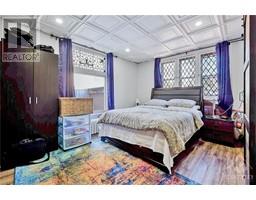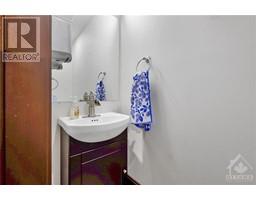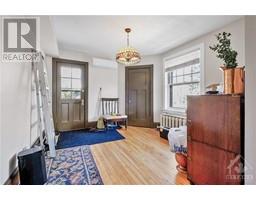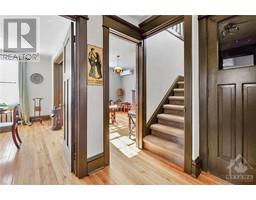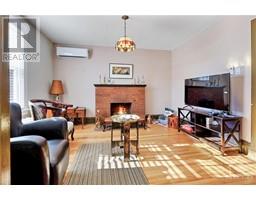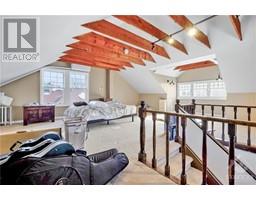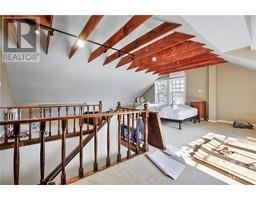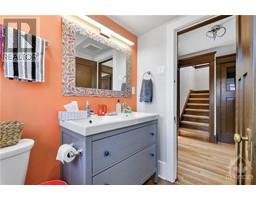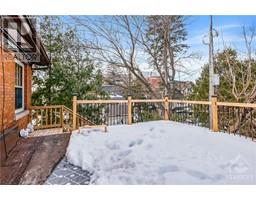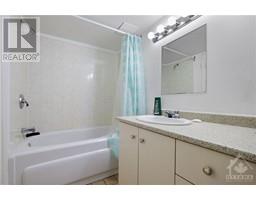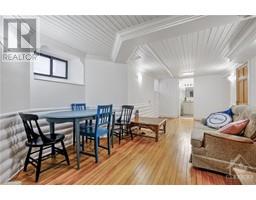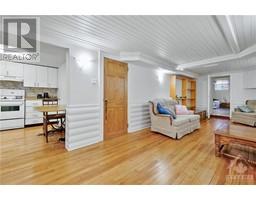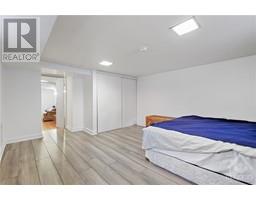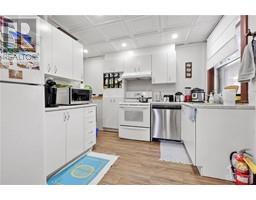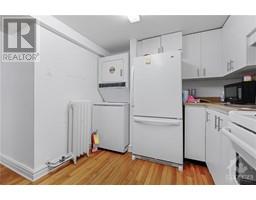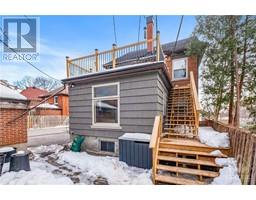1031 Carling Avenue Ottawa, Ontario K1Y 4E8
$1,289,000Maintenance, Common Area Maintenance, Ground Maintenance, Parcel of Tied Land
$3,600 Yearly
Maintenance, Common Area Maintenance, Ground Maintenance, Parcel of Tied Land
$3,600 YearlyThis unique Century home has been retrofit into a Spectacular Triplex, featuring a 1 bdrm basement apartment, Main floor 1 bdrm apartment & upper 2 bdrm apartment, family room loft. Fully renovated & up to code this property has over $300,000 in renovations & upgrades. Reno's were done preserving the architectural nuances in keeping with the original character. 1 Garage included & 2nd exterior parking spot on newly expanded & paved driveway space. New Exterior painting, & stairs to 2nd floor apartment, Front garden retaining wall flowerbed, Newley sodded and fully re-done flower beds. Full new retaining wall in front & along side of newly interlocked walkway to the front door & along front of home to basement apartment side door. Additions include a kitchen & laundry room in the upper apartment, upgraded to 200amp service wired. All plumbing & pipes replaced, a new powder room was added to main floor apartment. All in-unit laundry. Don't miss out on this fantastic investment. (id:43934)
Property Details
| MLS® Number | 1380664 |
| Property Type | Single Family |
| Neigbourhood | Civic Hospital |
| Parking Space Total | 2 |
Building
| Bathroom Total | 4 |
| Bedrooms Above Ground | 3 |
| Bedrooms Below Ground | 1 |
| Bedrooms Total | 4 |
| Appliances | Refrigerator, Dishwasher, Dryer, Stove, Washer |
| Basement Development | Finished |
| Basement Type | Full (finished) |
| Constructed Date | 1913 |
| Construction Style Attachment | Detached |
| Cooling Type | Unknown |
| Exterior Finish | Brick |
| Fireplace Present | Yes |
| Fireplace Total | 2 |
| Flooring Type | Mixed Flooring, Hardwood, Laminate |
| Foundation Type | Block |
| Half Bath Total | 1 |
| Heating Fuel | Natural Gas |
| Heating Type | Hot Water Radiator Heat, Radiant Heat |
| Stories Total | 3 |
| Type | House |
| Utility Water | Municipal Water |
Parking
| Detached Garage | |
| Surfaced | |
| Shared |
Land
| Acreage | No |
| Sewer | Municipal Sewage System |
| Size Depth | 112 Ft ,1 In |
| Size Frontage | 32 Ft |
| Size Irregular | 31.97 Ft X 112.11 Ft (irregular Lot) |
| Size Total Text | 31.97 Ft X 112.11 Ft (irregular Lot) |
| Zoning Description | R4m |
Rooms
| Level | Type | Length | Width | Dimensions |
|---|---|---|---|---|
| Second Level | Kitchen | 12'8" x 10'9" | ||
| Second Level | Bedroom | 12'7" x 10'4" | ||
| Second Level | Bedroom | 12'4" x 10'4" | ||
| Second Level | 3pc Bathroom | 7'2" x 6'9" | ||
| Second Level | Porch | 17'8" x 15'8" | ||
| Second Level | Dining Room | 12'4" x 10'9" | ||
| Third Level | Loft | 27'8" x 22'0" | ||
| Basement | Kitchen | 10'5" x 9'8" | ||
| Basement | 3pc Bathroom | 6'9" x 4'11" | ||
| Basement | Bedroom | 15'3" x 13'3" | ||
| Basement | Living Room | 23'10" x 11'4" | ||
| Main Level | Foyer | 11'2" x 6'3" | ||
| Main Level | Living Room | 14'4" x 12'2" | ||
| Main Level | 2pc Bathroom | 6'5" x 2'4" | ||
| Main Level | Dining Room | 18'7" x 10'10" | ||
| Main Level | Kitchen | 10'8" x 9'6" | ||
| Main Level | Laundry Room | 5'4" x 3'6" | ||
| Main Level | Bedroom | 14'5" x 10'4" | ||
| Main Level | Porch | 22'0" x 5'10" | ||
| Main Level | 3pc Ensuite Bath | 6'6" x 5'6" |
https://www.realtor.ca/real-estate/26601758/1031-carling-avenue-ottawa-civic-hospital
Interested?
Contact us for more information

