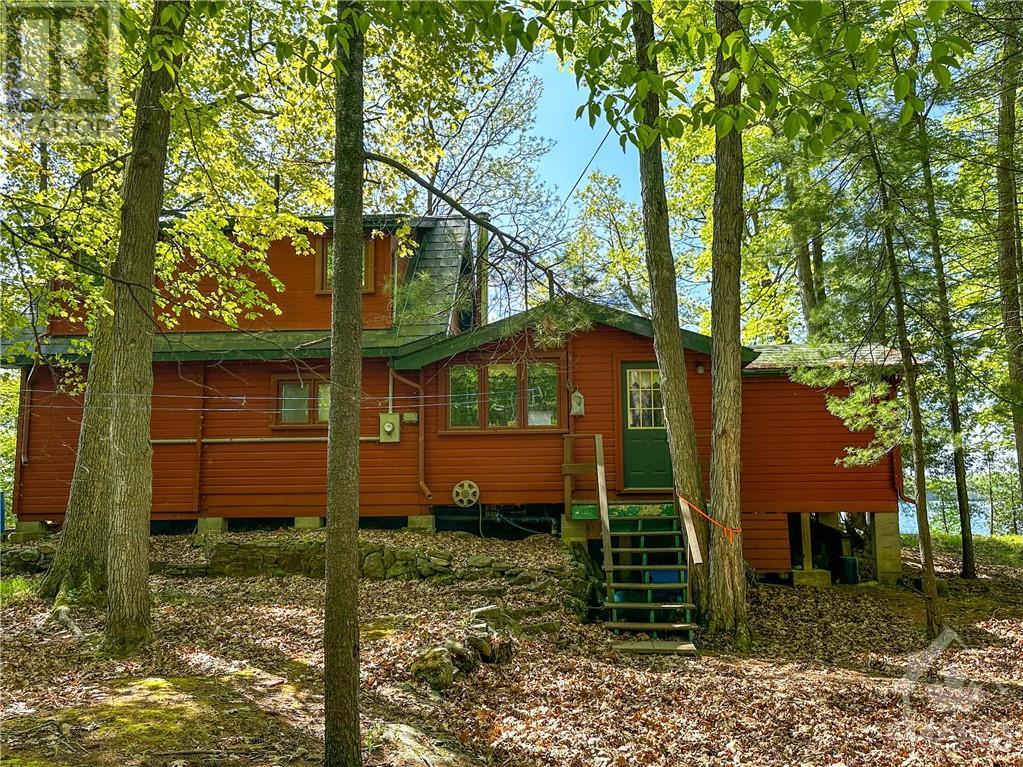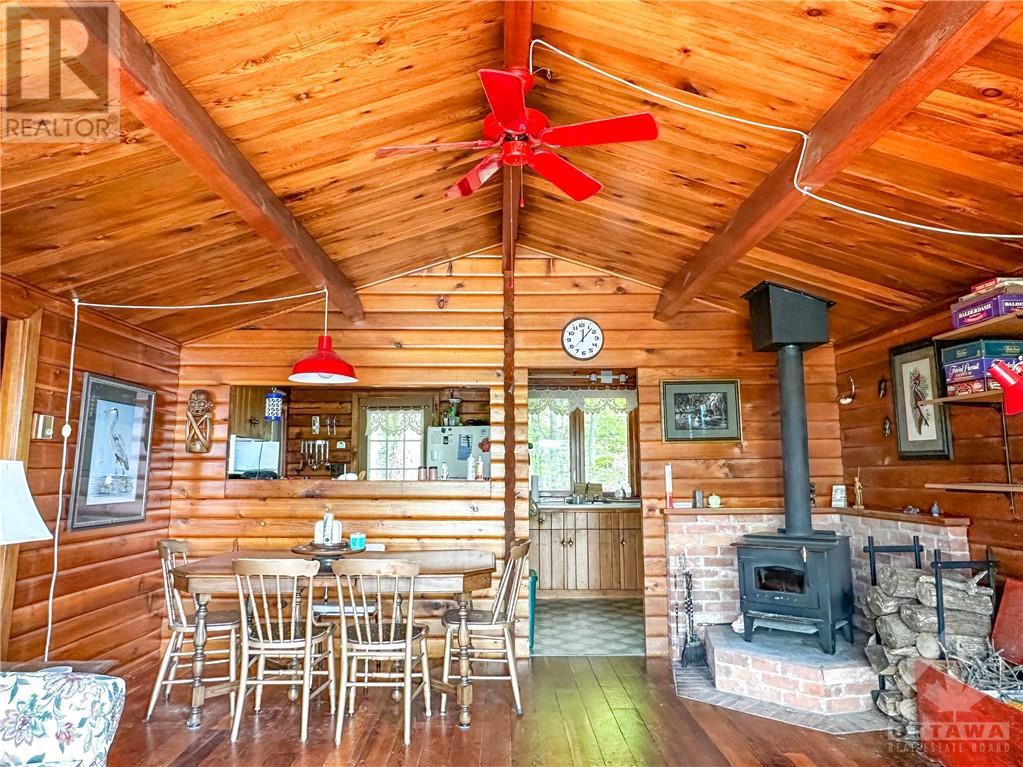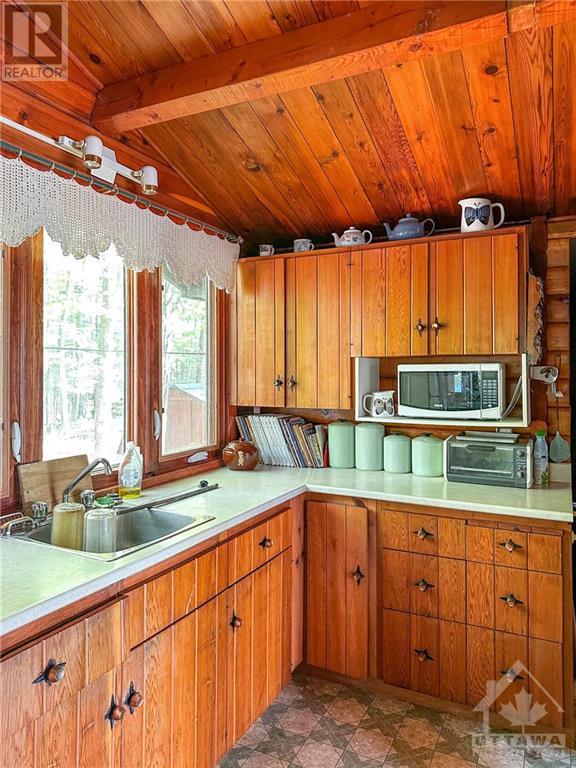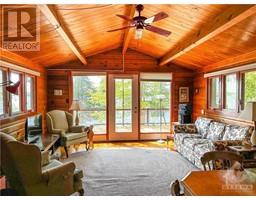101c Walnut Point Road Elgin, Ontario K0G 1E0
$749,000Maintenance, Other, See Remarks, Parcel of Tied Land
$125 Yearly
Maintenance, Other, See Remarks, Parcel of Tied Land
$125 YearlyNestled amidst whispering trees and blooming gardens, this charming old 1 1/2 storey cottage beckons with its timeless allure. Dating back to an era of craftsmanship and character, this lovingly maintained abode is a sanctuary of warmth and nostalgia. This 1.73 acres property has ample parking for four vehicles, an outdoor woodshed (1996), a boat house with one boat slip, and a four-bedroom, two-bathroom Pan-Abode cottage.The lot was purchased in 1963 and the original two-bedroom, 1 bathroom cottage was also built that summer. In 1996, a second story was added featuring two additional bedrooms. The cottage now boasts 1, 135 square feet of three-season comfort with a large and well-appointed kitchen, a combined living room and dining room area. The large front deck gives beautiful waterside views and is built of Northern Composite Produce making it a low-maintenance and environmentally friendly space. (id:43934)
Property Details
| MLS® Number | 1391898 |
| Property Type | Single Family |
| Neigbourhood | Sand Lake |
| Amenities Near By | Golf Nearby, Recreation Nearby, Water Nearby |
| Parking Space Total | 8 |
| Structure | Deck |
| View Type | Lake View |
| Water Front Type | Waterfront On Lake |
Building
| Bathroom Total | 2 |
| Bedrooms Above Ground | 4 |
| Bedrooms Total | 4 |
| Basement Development | Not Applicable |
| Basement Type | None (not Applicable) |
| Constructed Date | 1965 |
| Construction Style Attachment | Detached |
| Cooling Type | None |
| Exterior Finish | Vinyl |
| Flooring Type | Carpeted, Hardwood, Vinyl |
| Foundation Type | Block |
| Heating Fuel | Wood |
| Heating Type | Other |
| Type | House |
| Utility Water | Lake/river Water Intake |
Parking
| Gravel |
Land
| Acreage | No |
| Land Amenities | Golf Nearby, Recreation Nearby, Water Nearby |
| Sewer | Septic System |
| Size Depth | 398 Ft |
| Size Frontage | 548 Ft |
| Size Irregular | 548 Ft X 398 Ft (irregular Lot) |
| Size Total Text | 548 Ft X 398 Ft (irregular Lot) |
| Zoning Description | N/a |
Rooms
| Level | Type | Length | Width | Dimensions |
|---|---|---|---|---|
| Lower Level | Recreation Room | 23'1" x 17'6" | ||
| Main Level | Enclosed Porch | 11'7" x 11'4" | ||
| Main Level | Primary Bedroom | 11'7" x 9'1" | ||
| Main Level | Dining Room | 9'5" x 8'5" | ||
| Main Level | Bedroom | 8'10" x 9'0" | ||
| Main Level | Kitchen | 8'9" x 7'11" | ||
| Main Level | Bedroom | 9'2" x 11'4" | ||
| Main Level | Living Room | 14'3" x 13'7" | ||
| Main Level | 4pc Bathroom | Measurements not available |
https://www.realtor.ca/real-estate/26919160/101c-walnut-point-road-elgin-sand-lake
Interested?
Contact us for more information































