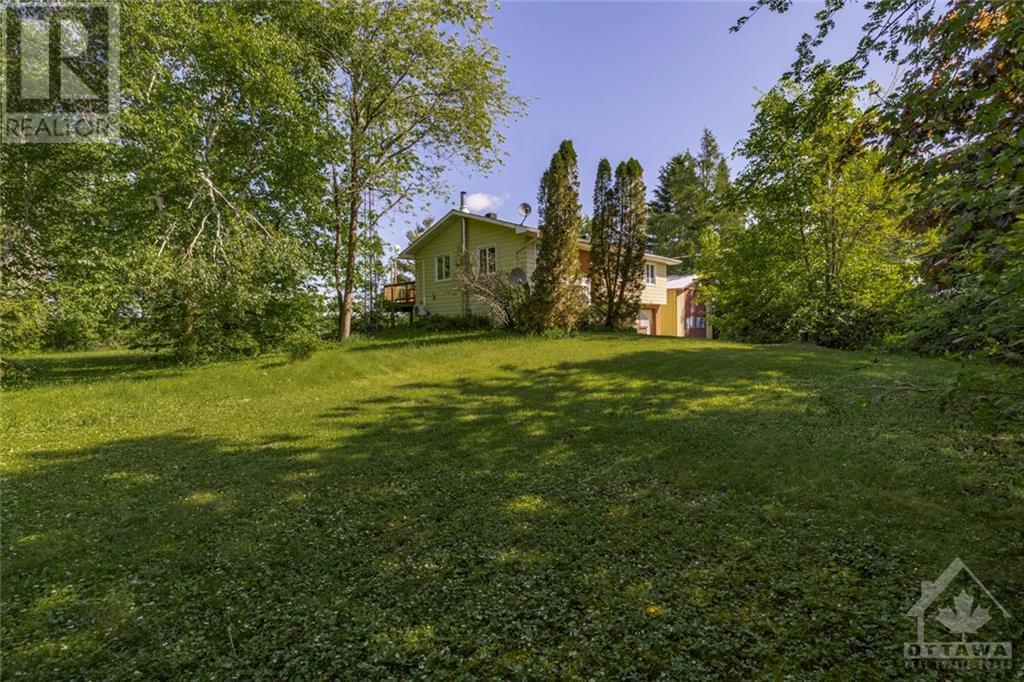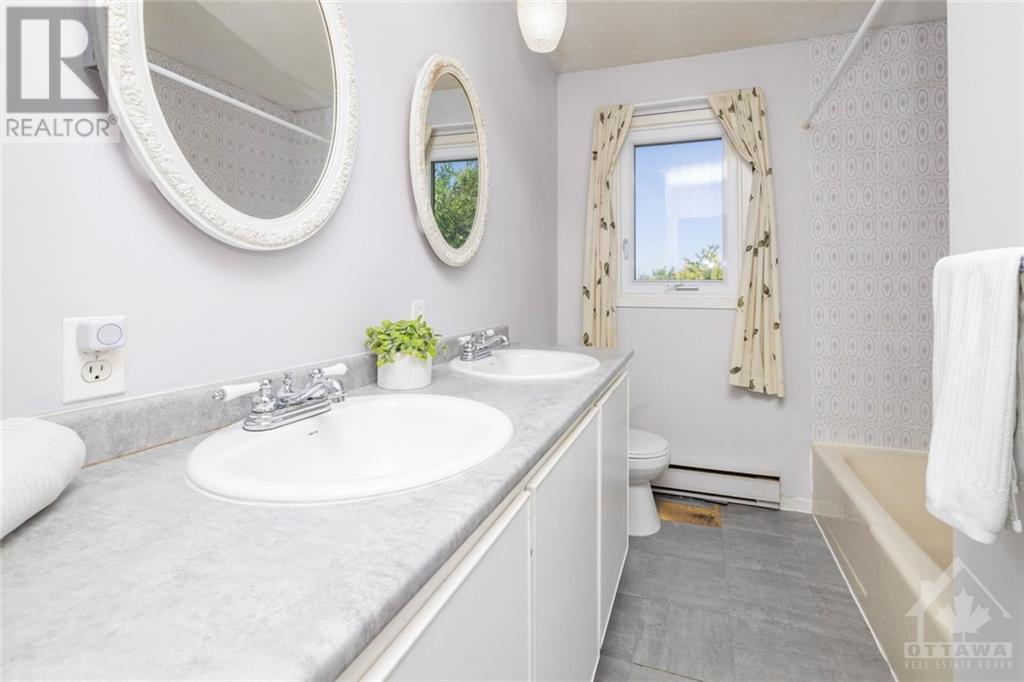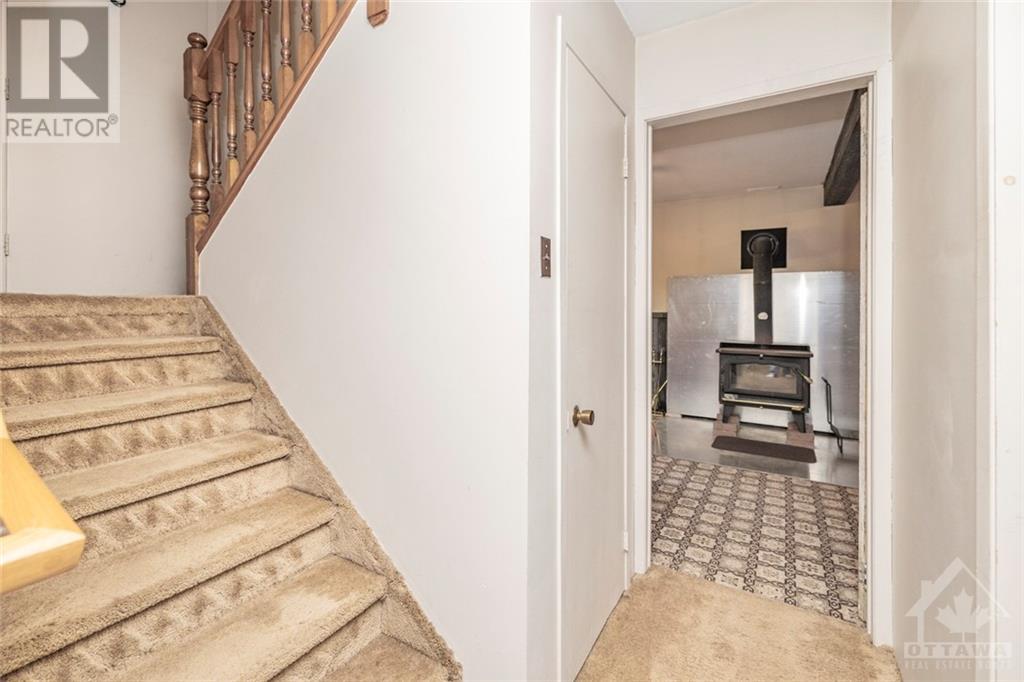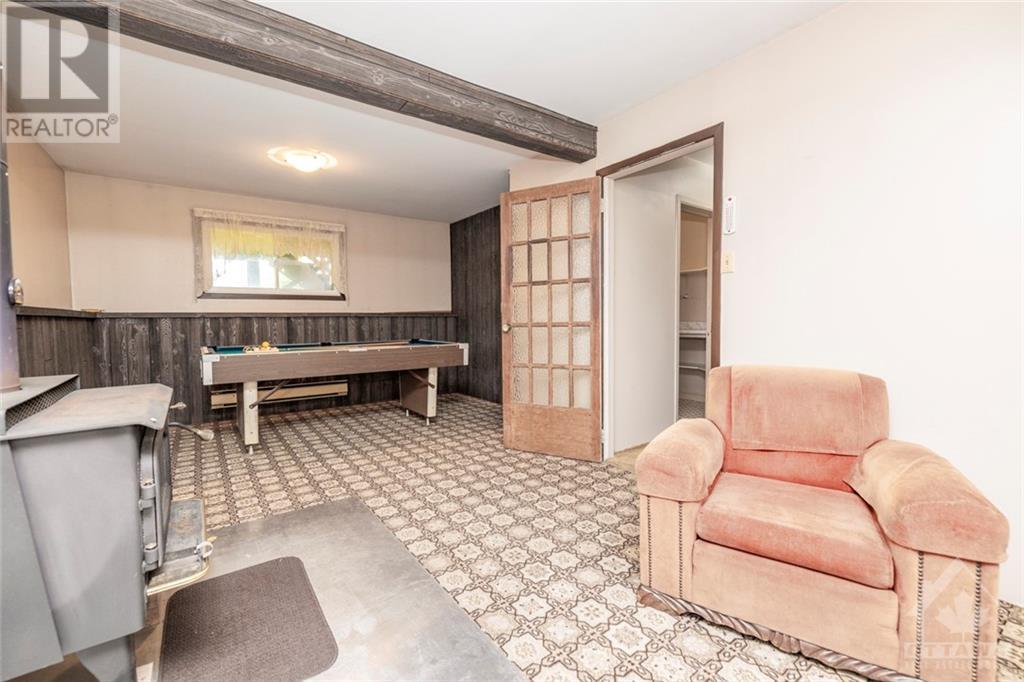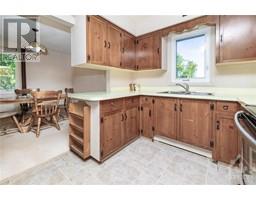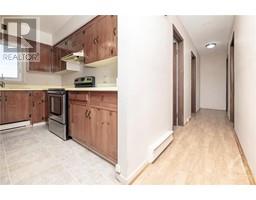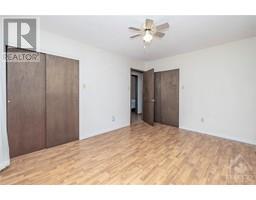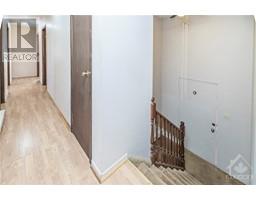3 Bedroom
2 Bathroom
Raised Ranch
Fireplace
Heat Pump
Baseboard Heaters, Other
Acreage
$560,000
Don't miss this rare opportunity! Welcome to 101 Arcand Road; a charming high ranch home, nestled on a private 1-acre lot. The main floor features a semi-open concept living area, perfect for entertaining, with 3 spacious bedrooms and a 4 piece bathroom with dual vanity. Sunlight floods through the big windows, creating a warm and inviting atmosphere. The fully finished lower level offers easy access to the garage, a generously sized recreation space and a separate bonus room with a large window. Step outside to your expansive backyard with a large deck, ideal for relaxing or hosting gatherings. Standout feature of this property is the impressive heated detached shop. This spacious structure boasts high ceilings, making it perfect for an avid DIY enthusiast and a craftsman. This property combines comfort, functionality, and outdoor enjoyment. Only 5 mins to the highway. Less than 15 mins to grocery stores, shops, restaurants and to the Kemptville Hospital. (id:43934)
Property Details
|
MLS® Number
|
1393806 |
|
Property Type
|
Single Family |
|
Neigbourhood
|
Kemptville |
|
Amenities Near By
|
Golf Nearby |
|
Communication Type
|
Internet Access |
|
Community Features
|
Family Oriented |
|
Features
|
Acreage, Private Setting, Treed, Corner Site |
|
Parking Space Total
|
10 |
|
Road Type
|
Paved Road |
|
Structure
|
Deck |
Building
|
Bathroom Total
|
2 |
|
Bedrooms Above Ground
|
3 |
|
Bedrooms Total
|
3 |
|
Appliances
|
Refrigerator, Dryer, Freezer, Hood Fan, Stove, Washer |
|
Architectural Style
|
Raised Ranch |
|
Basement Development
|
Finished |
|
Basement Type
|
Full (finished) |
|
Constructed Date
|
1976 |
|
Construction Style Attachment
|
Detached |
|
Cooling Type
|
Heat Pump |
|
Exterior Finish
|
Brick, Siding |
|
Fireplace Present
|
Yes |
|
Fireplace Total
|
2 |
|
Fixture
|
Drapes/window Coverings |
|
Flooring Type
|
Wall-to-wall Carpet, Hardwood, Tile |
|
Foundation Type
|
Block |
|
Half Bath Total
|
1 |
|
Heating Fuel
|
Other, Propane |
|
Heating Type
|
Baseboard Heaters, Other |
|
Stories Total
|
1 |
|
Type
|
House |
|
Utility Water
|
Drilled Well |
Parking
|
Attached Garage
|
|
|
Detached Garage
|
|
Land
|
Access Type
|
Highway Access |
|
Acreage
|
Yes |
|
Land Amenities
|
Golf Nearby |
|
Sewer
|
Septic System |
|
Size Frontage
|
212 Ft ,7 In |
|
Size Irregular
|
1.07 |
|
Size Total
|
1.07 Ac |
|
Size Total Text
|
1.07 Ac |
|
Zoning Description
|
N/a |
Rooms
| Level |
Type |
Length |
Width |
Dimensions |
|
Lower Level |
2pc Bathroom |
|
|
10'1" x 6'5" |
|
Lower Level |
Laundry Room |
|
|
20'2" x 6'8" |
|
Lower Level |
Recreation Room |
|
|
22'7" x 13'1" |
|
Lower Level |
Office |
|
|
8'3" x 6'9" |
|
Lower Level |
Storage |
|
|
8'6" x 2'6" |
|
Main Level |
4pc Bathroom |
|
|
10'5" x 7'9" |
|
Main Level |
Kitchen |
|
|
8'8" x 10'9" |
|
Main Level |
Bedroom |
|
|
10'5" x 7'9" |
|
Main Level |
Primary Bedroom |
|
|
13'7" x 10'5" |
|
Main Level |
Bedroom |
|
|
11'8" x 10'3" |
|
Main Level |
Dining Room |
|
|
14'2" x 10'9" |
|
Main Level |
Living Room |
|
|
11'4" x 14'1" |
|
Main Level |
Pantry |
|
|
3'9" x 2'8" |
|
Other |
Other |
|
|
15'6" x 22'2" |
https://www.realtor.ca/real-estate/26942242/101-arcand-road-kemptville-kemptville





