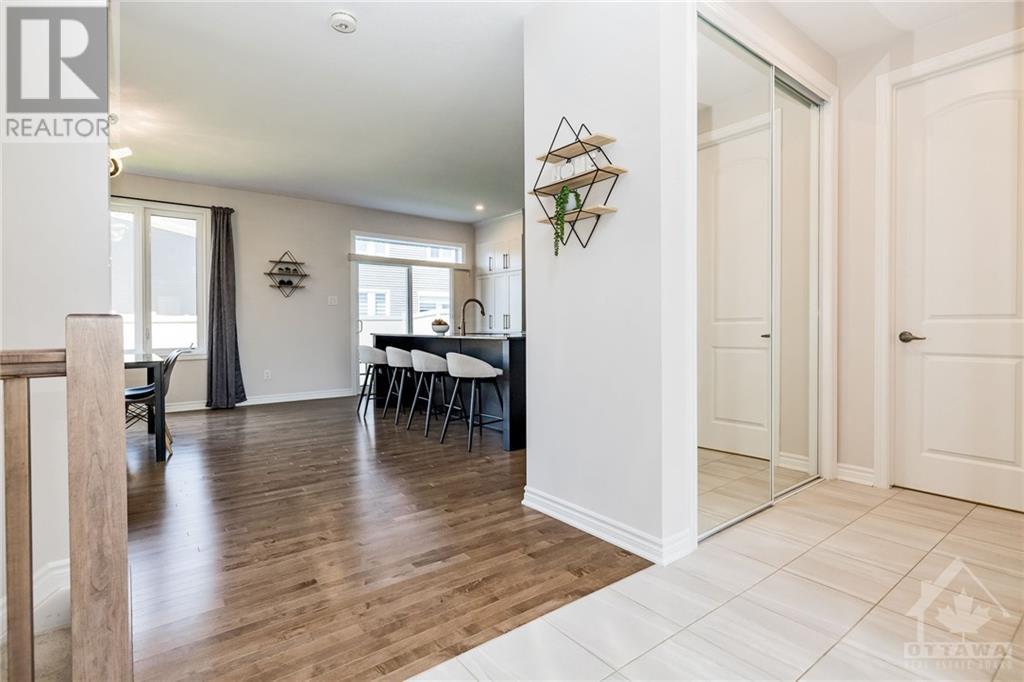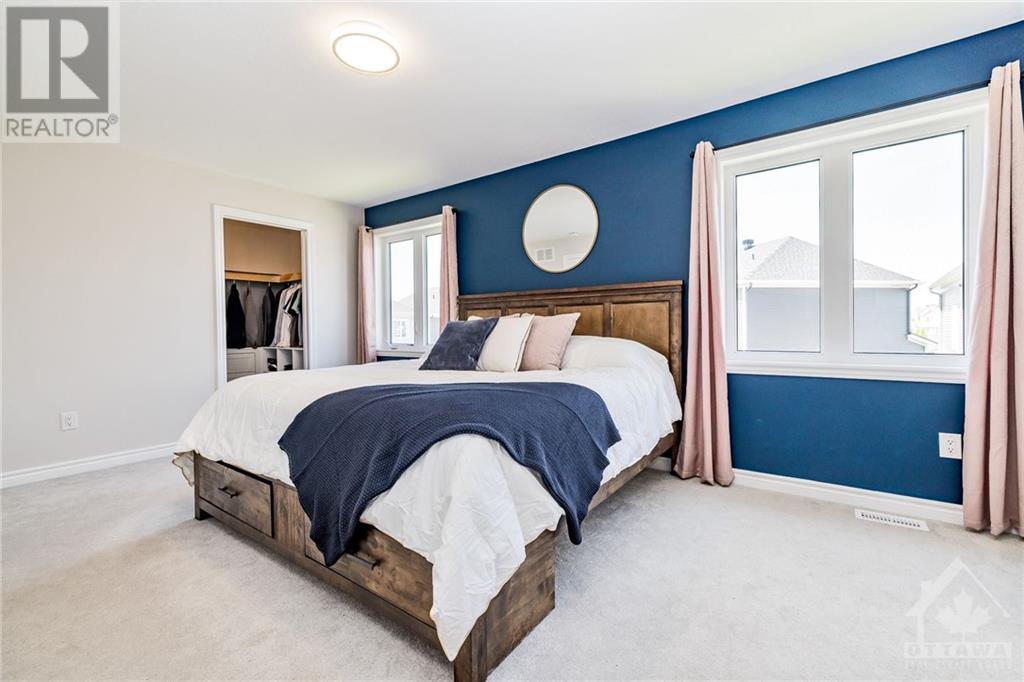4 Bedroom
4 Bathroom
Central Air Conditioning
Forced Air
$959,800
Rare opportunity to assume a mortgage at 2.04% for another 2 years!!!+ on this gorgeously updated, approx. 3100 sq .ft home on an extra wide lot (50ft) in Chapel Hill South. Enjoy entertaining in the chef's kitchen with 9 ft island overlooking the dining area and great room featuring a trendy gas f/p and expansive windows, allowing an abundance of natural light in. Use the sun-filled den as an office or playroom. Beautiful hardwood adorns this level. Sunny second level landing grandly overlooks the spectacular staircase and main entrance with cathedral ceiling. This level boasts a large primary bedroom w/ walk in closet and a 4pc ensuite, three more large bedrooms, a laundry room complete with window & another 4pc bath. The possibilities are endless with the professionally finished basement; perfect for a gym and home theatre and 5th bedroom. In this lower level you will find a 4th full bathroom w tub and shower, 3 windows and pot lights. + Must qualify under RBC conditions. (id:43934)
Property Details
|
MLS® Number
|
1391471 |
|
Property Type
|
Single Family |
|
Neigbourhood
|
Chapel Hill South |
|
Amenities Near By
|
Public Transit, Shopping |
|
Community Features
|
Family Oriented |
|
Features
|
Automatic Garage Door Opener |
|
Parking Space Total
|
4 |
Building
|
Bathroom Total
|
4 |
|
Bedrooms Above Ground
|
4 |
|
Bedrooms Total
|
4 |
|
Appliances
|
Refrigerator, Dishwasher, Dryer, Stove, Washer, Blinds |
|
Basement Development
|
Finished |
|
Basement Type
|
Full (finished) |
|
Constructed Date
|
2021 |
|
Construction Style Attachment
|
Detached |
|
Cooling Type
|
Central Air Conditioning |
|
Exterior Finish
|
Stone, Siding |
|
Flooring Type
|
Wall-to-wall Carpet, Mixed Flooring, Hardwood, Ceramic |
|
Foundation Type
|
Poured Concrete |
|
Half Bath Total
|
1 |
|
Heating Fuel
|
Natural Gas |
|
Heating Type
|
Forced Air |
|
Stories Total
|
2 |
|
Type
|
House |
|
Utility Water
|
Municipal Water |
Parking
Land
|
Acreage
|
No |
|
Fence Type
|
Fenced Yard |
|
Land Amenities
|
Public Transit, Shopping |
|
Sewer
|
Municipal Sewage System |
|
Size Depth
|
68 Ft ,10 In |
|
Size Frontage
|
49 Ft ,11 In |
|
Size Irregular
|
49.9 Ft X 68.8 Ft |
|
Size Total Text
|
49.9 Ft X 68.8 Ft |
|
Zoning Description
|
Residential |
Rooms
| Level |
Type |
Length |
Width |
Dimensions |
|
Second Level |
Primary Bedroom |
|
|
17'0" x 12'0" |
|
Second Level |
Bedroom |
|
|
11'0" x 12'0" |
|
Second Level |
Bedroom |
|
|
11'0" x 11'0" |
|
Second Level |
Bedroom |
|
|
11'0" x 12'4" |
|
Second Level |
Laundry Room |
|
|
Measurements not available |
|
Second Level |
4pc Bathroom |
|
|
Measurements not available |
|
Second Level |
5pc Ensuite Bath |
|
|
Measurements not available |
|
Main Level |
Great Room |
|
|
18'10" x 13'8" |
|
Main Level |
Dining Room |
|
|
12'3" x 11'10" |
|
Main Level |
Kitchen |
|
|
11'6" x 16'3" |
|
Main Level |
Den |
|
|
11'0" x 11'0" |
|
Main Level |
Partial Bathroom |
|
|
Measurements not available |
|
Main Level |
Foyer |
|
|
Measurements not available |
https://www.realtor.ca/real-estate/26933067/1007-carden-lane-orleans-chapel-hill-south





























































