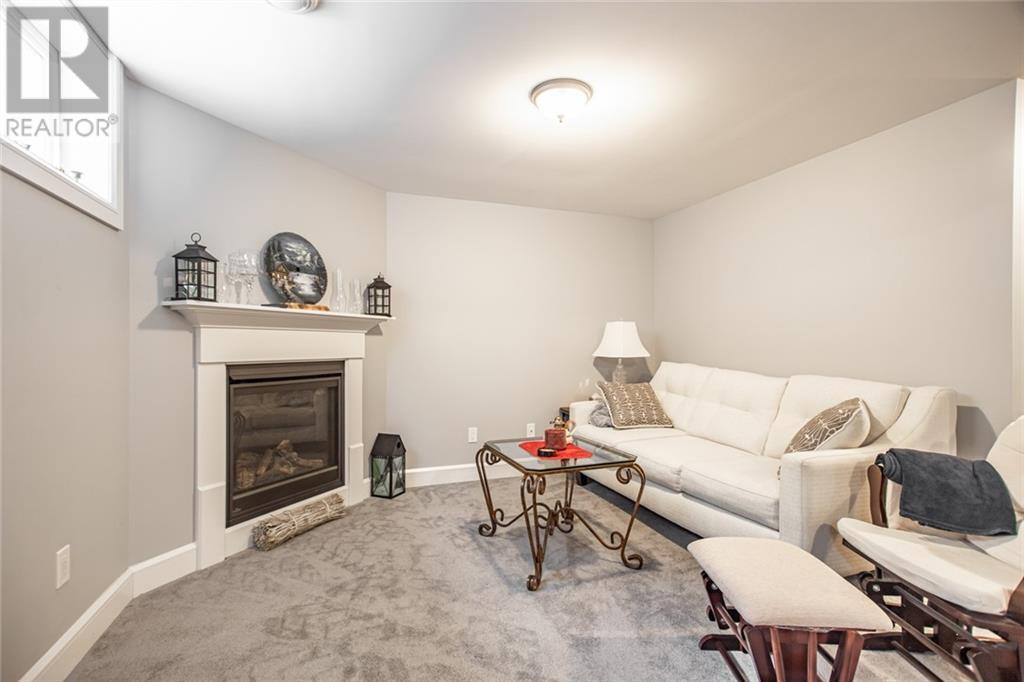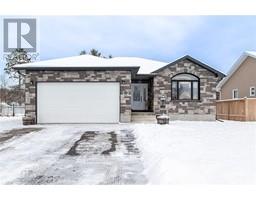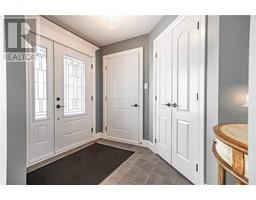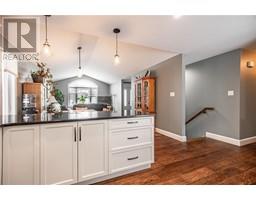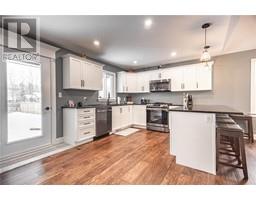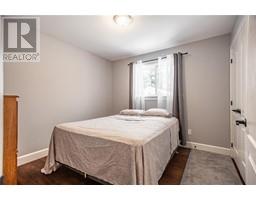4 Bedroom
2 Bathroom
Bungalow
Fireplace
Central Air Conditioning, Air Exchanger
Forced Air
Landscaped
$689,900
Check out this executive bungalow in a sought after neighbourhood in Deep River. Through the front door is the central foyer, with convenient garage access, leading to the main floor with gorgeous chocolate coloured hardwood, featuring a modern kitchen with eat-in area and a formal dining area for special occasions. The living room features a beautiful arched window which makes the main living area bright and cheerful. A spacious master bedroom features an en-suite bath with custom ceramic shower. Two more good sized bedrooms complete the main floor. The fully finished lower level features a family room with gas fireplace, bedroom, washroom and a finished laundry room. This home is finished tastefully throughout and move in ready. A heated, finished two car garage and a massive custom built rear entrance Amish shed with paved access to Avon Street through a gate in the fence completes the package. The nice sized backyard is landscaped and fenced. (id:43934)
Property Details
|
MLS® Number
|
1390551 |
|
Property Type
|
Single Family |
|
Neigbourhood
|
Beatty Street |
|
Amenities Near By
|
Recreation Nearby, Shopping, Water Nearby |
|
Communication Type
|
Internet Access |
|
Community Features
|
Family Oriented |
|
Features
|
Flat Site, Automatic Garage Door Opener |
|
Parking Space Total
|
4 |
|
Storage Type
|
Storage Shed |
Building
|
Bathroom Total
|
2 |
|
Bedrooms Above Ground
|
3 |
|
Bedrooms Below Ground
|
1 |
|
Bedrooms Total
|
4 |
|
Appliances
|
Refrigerator, Dishwasher, Microwave, Stove |
|
Architectural Style
|
Bungalow |
|
Basement Development
|
Finished |
|
Basement Type
|
Full (finished) |
|
Constructed Date
|
2021 |
|
Construction Material
|
Concrete Block |
|
Construction Style Attachment
|
Detached |
|
Cooling Type
|
Central Air Conditioning, Air Exchanger |
|
Exterior Finish
|
Stone, Siding |
|
Fire Protection
|
Smoke Detectors |
|
Fireplace Present
|
Yes |
|
Fireplace Total
|
1 |
|
Flooring Type
|
Wall-to-wall Carpet, Hardwood, Tile |
|
Foundation Type
|
Block |
|
Heating Fuel
|
Natural Gas |
|
Heating Type
|
Forced Air |
|
Stories Total
|
1 |
|
Type
|
House |
|
Utility Water
|
Municipal Water |
Parking
Land
|
Acreage
|
No |
|
Fence Type
|
Fenced Yard |
|
Land Amenities
|
Recreation Nearby, Shopping, Water Nearby |
|
Landscape Features
|
Landscaped |
|
Sewer
|
Municipal Sewage System |
|
Size Depth
|
156 Ft ,9 In |
|
Size Frontage
|
65 Ft ,7 In |
|
Size Irregular
|
0.24 |
|
Size Total
|
0.24 Ac |
|
Size Total Text
|
0.24 Ac |
|
Zoning Description
|
Residential |
Rooms
| Level |
Type |
Length |
Width |
Dimensions |
|
Lower Level |
Family Room/fireplace |
|
|
12'1" x 24'1" |
|
Lower Level |
Bedroom |
|
|
10'1" x 11'9" |
|
Lower Level |
4pc Bathroom |
|
|
5'0" x 7'0" |
|
Lower Level |
Laundry Room |
|
|
7'9" x 9'6" |
|
Main Level |
Living Room |
|
|
13'2" x 13'11" |
|
Main Level |
Kitchen |
|
|
10'11" x 16'4" |
|
Main Level |
Dining Room |
|
|
10'0" x 13'2" |
|
Main Level |
Foyer |
|
|
5'0" x 6'2" |
|
Main Level |
Primary Bedroom |
|
|
12'5" x 12'11" |
|
Main Level |
Bedroom |
|
|
9'11" x 9'5" |
|
Main Level |
Bedroom |
|
|
9'3" x 9'1" |
|
Main Level |
4pc Bathroom |
|
|
8'0" x 9'0" |
https://www.realtor.ca/real-estate/26869334/1006-beatty-crescent-deep-river-beatty-street




















