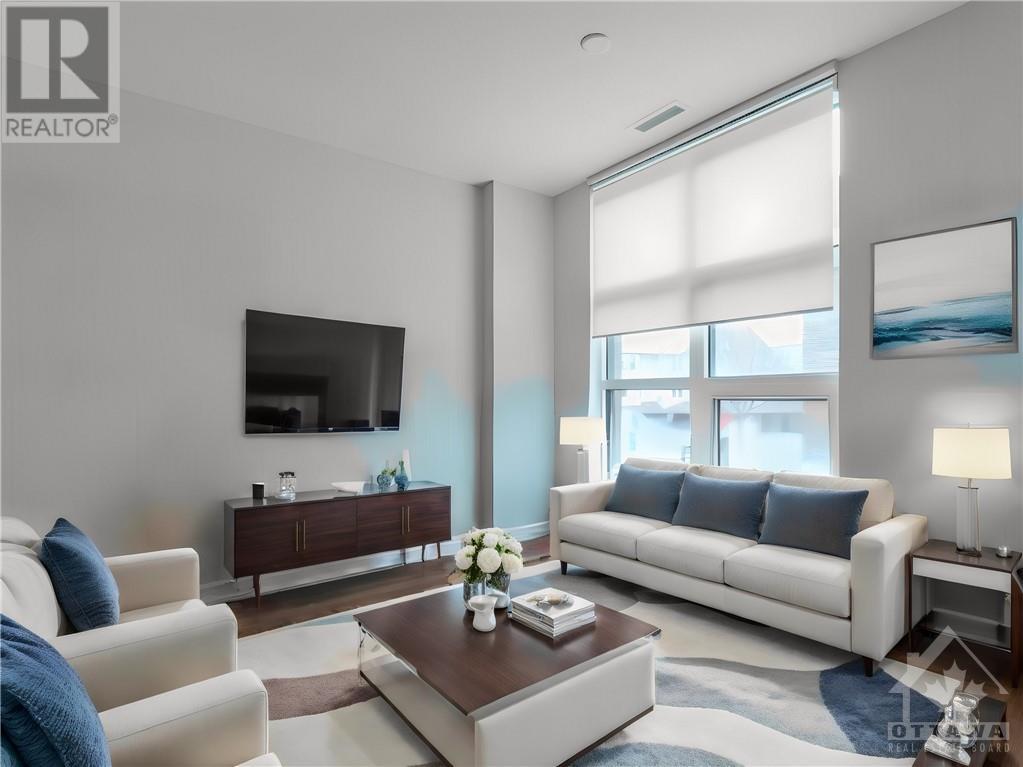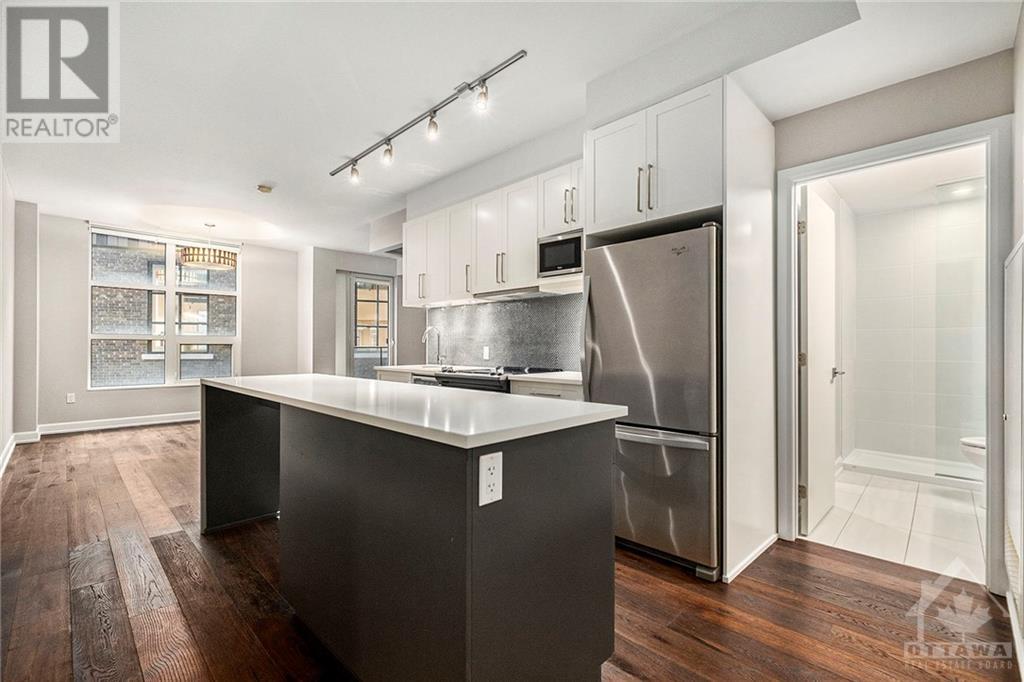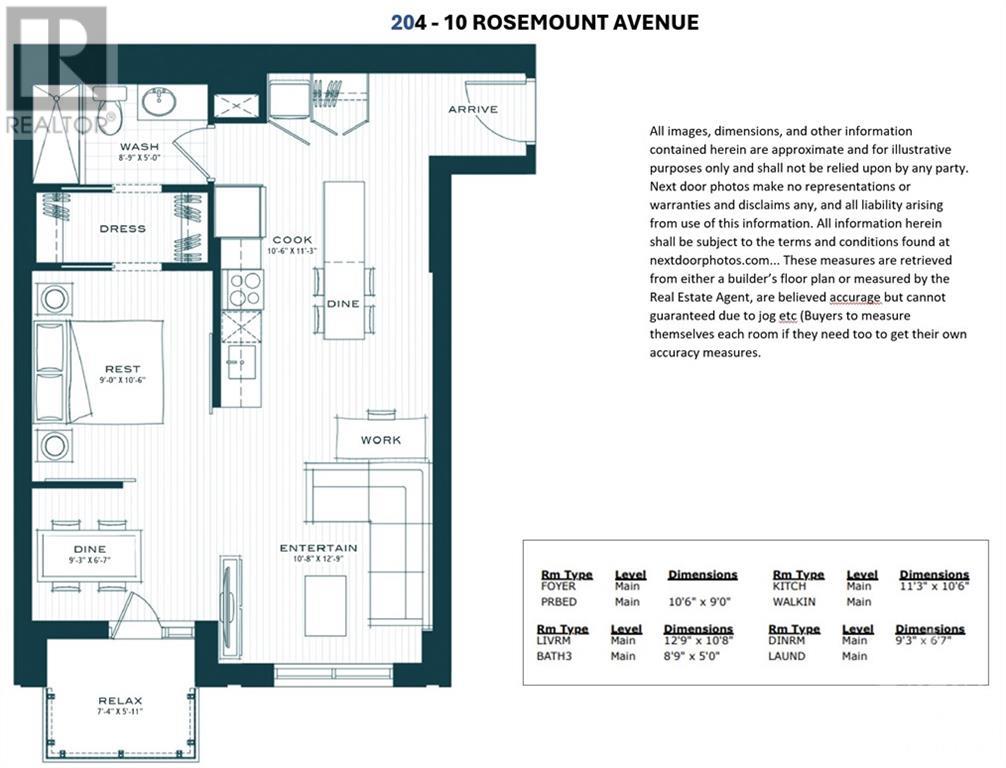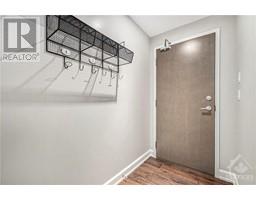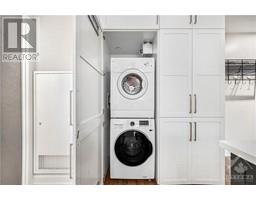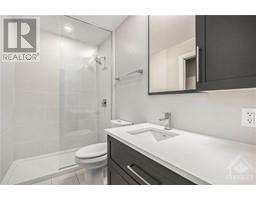10 Rosemount Avenue Unit#204 Ottawa, Ontario K1Y 1P4
$419,900Maintenance, Property Management, Heat, Water, Other, See Remarks, Reserve Fund Contributions
$565 Monthly
Maintenance, Property Management, Heat, Water, Other, See Remarks, Reserve Fund Contributions
$565 MonthlyIn one of Ottawa's hippest areas! Wellington Village:A vibrant hub at its best with eclectic shops, trendy cafes, renowned eateries, bustling farmers' markets, festivals, art galleries, & boutiques just steps away. Historic charm meets modern convenience on tree-lined streets w/parks & green spaces. Convenient transportation & near downtown Ottawa. Walk to Tunney's Pasture or explore scenic bike paths along the river. NO CAR NEEDED & Secure garage parking spot.Welcome to this modern urban living at the Wellington Tamarack. OPEN CONCEPT, freshly painted 1-bed w/flexible room for dining or den, balcony, Muskoka kitchen with breakfast/dining counter seating on both sides, quartz countertops, appliance package, in-unit laundry, cheater ensuite, walk-in closet, and on the quiet side of the building.Locker & C/air.All this for an unbeatable price in a renowned building.Embrace the lively culture, fantastic amenities, & the unparalleled lifestyle this area offers.MOVE IN & UNWIND.Photo staged (id:43934)
Property Details
| MLS® Number | 1397448 |
| Property Type | Single Family |
| Neigbourhood | Hintonburg/Wellington Village |
| Amenities Near By | Public Transit, Recreation Nearby, Shopping |
| Community Features | Pets Allowed |
| Features | Elevator, Balcony |
| Parking Space Total | 1 |
Building
| Bathroom Total | 1 |
| Bedrooms Above Ground | 1 |
| Bedrooms Total | 1 |
| Amenities | Storage - Locker, Laundry - In Suite |
| Appliances | Refrigerator, Dishwasher, Hood Fan, Stove, Washer, Blinds |
| Basement Development | Not Applicable |
| Basement Type | Common (not Applicable) |
| Constructed Date | 2016 |
| Cooling Type | Central Air Conditioning |
| Exterior Finish | Stone, Brick, Concrete |
| Fixture | Ceiling Fans |
| Flooring Type | Hardwood, Ceramic |
| Foundation Type | Poured Concrete |
| Heating Fuel | Natural Gas |
| Heating Type | Forced Air |
| Stories Total | 1 |
| Type | Apartment |
| Utility Water | Municipal Water |
Parking
| Underground | |
| Inside Entry | |
| Visitor Parking |
Land
| Acreage | No |
| Land Amenities | Public Transit, Recreation Nearby, Shopping |
| Sewer | Municipal Sewage System |
| Zoning Description | Res Condo Apt |
Rooms
| Level | Type | Length | Width | Dimensions |
|---|---|---|---|---|
| Main Level | Foyer | Measurements not available | ||
| Main Level | Kitchen | 11'3" x 10'6" | ||
| Main Level | Living Room | 12'9" x 10'8" | ||
| Main Level | Dining Room | 9'3" x 6'7" | ||
| Main Level | Primary Bedroom | 10'6" x 9'0" | ||
| Main Level | Other | Measurements not available | ||
| Main Level | 3pc Bathroom | 8'9" x 5'0" | ||
| Main Level | Laundry Room | Measurements not available |
Interested?
Contact us for more information






