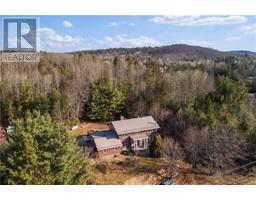4 Bedroom
4 Bathroom
Fireplace
Central Air Conditioning
Forced Air
Acreage
$584,000
Welcome to this meticulously maintained residence boasting 4 beds, 3.5 baths, & approx 3,000 sqft of living space, offering ample room for the entire family while showcasing breathtaking views of Trout Lake. Step inside to discover an updated kitchen featuring a spacious peninsula perfect for social gatherings with S/S appliances. The expansive living area is adorned w/ a charming Jotul Casting 400 wood-burning fireplace, adding warmth & character, sunken office area provides a secluded workspace for productivity. Beautiful curved staircase to find the generously sized master bedroom complete w/ an ensuite with updated shower. Three additional bedrooms & a 3-piece bath complete the upper floor, offering comfort & convenience. Attached garage, with a newly resurfaced driveway. The outdoor space has been thoughtfully expanded, presenting opportunities for further development & customization. New whole-house Generac system in 2023, ensuring peace of mind & preparedness for any situation. (id:43934)
Property Details
|
MLS® Number
|
1381328 |
|
Property Type
|
Single Family |
|
Neigbourhood
|
Carson Lake |
|
Amenities Near By
|
Golf Nearby, Shopping, Water Nearby |
|
Communication Type
|
Internet Access |
|
Community Features
|
School Bus |
|
Parking Space Total
|
6 |
|
Storage Type
|
Storage Shed |
|
Structure
|
Deck |
|
View Type
|
Lake View |
Building
|
Bathroom Total
|
4 |
|
Bedrooms Above Ground
|
4 |
|
Bedrooms Total
|
4 |
|
Appliances
|
Refrigerator, Dishwasher, Dryer, Hood Fan, Stove, Washer |
|
Basement Development
|
Unfinished |
|
Basement Type
|
Full (unfinished) |
|
Construction Style Attachment
|
Detached |
|
Cooling Type
|
Central Air Conditioning |
|
Fireplace Present
|
Yes |
|
Fireplace Total
|
2 |
|
Fixture
|
Ceiling Fans |
|
Flooring Type
|
Hardwood, Laminate, Tile |
|
Foundation Type
|
Poured Concrete |
|
Half Bath Total
|
1 |
|
Heating Fuel
|
Propane |
|
Heating Type
|
Forced Air |
|
Stories Total
|
2 |
|
Type
|
House |
|
Utility Water
|
Drilled Well |
Parking
Land
|
Access Type
|
Highway Access |
|
Acreage
|
Yes |
|
Land Amenities
|
Golf Nearby, Shopping, Water Nearby |
|
Sewer
|
Septic System |
|
Size Depth
|
185 Ft |
|
Size Frontage
|
377 Ft |
|
Size Irregular
|
1.7 |
|
Size Total
|
1.7 Ac |
|
Size Total Text
|
1.7 Ac |
|
Zoning Description
|
Residential |
Rooms
| Level |
Type |
Length |
Width |
Dimensions |
|
Second Level |
Bedroom |
|
|
15'5" x 28'0" |
|
Second Level |
3pc Ensuite Bath |
|
|
6'3" x 9'3" |
|
Second Level |
3pc Bathroom |
|
|
7'11" x 8'10" |
|
Second Level |
Bedroom |
|
|
12'1" x 12'2" |
|
Second Level |
Bedroom |
|
|
12'1" x 15'6" |
|
Second Level |
Bedroom |
|
|
10'11" x 11'5" |
|
Main Level |
Kitchen |
|
|
18'3" x 12'10" |
|
Main Level |
Dining Room |
|
|
11'8" x 14'10" |
|
Main Level |
Foyer |
|
|
13'6" x 22'1" |
|
Main Level |
Living Room |
|
|
15'4" x 18'6" |
|
Main Level |
Sitting Room |
|
|
15'4" x 9'7" |
|
Main Level |
Family Room |
|
|
13'6" x 20'0" |
|
Main Level |
2pc Bathroom |
|
|
8'8" x 4'4" |
|
Main Level |
Laundry Room |
|
|
8'11" x 9'5" |
|
Main Level |
3pc Bathroom |
|
|
8'11" x 4'1" |
Utilities
https://www.realtor.ca/real-estate/26650247/10-otter-lake-lane-barrys-bay-carson-lake

























































