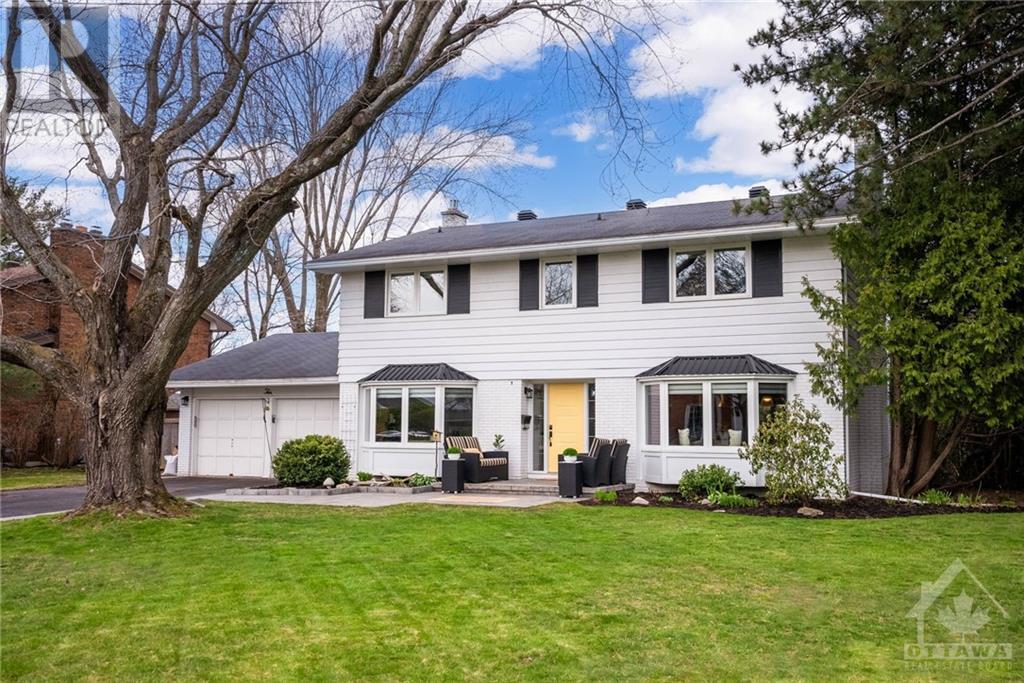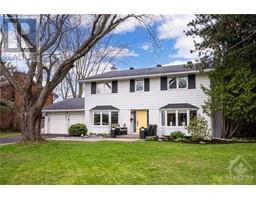10 Okanagan Drive Ottawa, Ontario K2H 7E8
$1,485,000Maintenance, Recreation Facilities, Parcel of Tied Land
$10 Yearly
Maintenance, Recreation Facilities, Parcel of Tied Land
$10 YearlyThis stunning family residence offers countless updates and a phenomenal location in the desirable Qualicum. The remodelled and improved main floor open concept layout features a fantastic Deslaurier kitchen with quartz countertops, Thermadore gas stove, wall oven, island & breakfast bar with comfortable seating, wet bar with wine fridge. Grand living room has a cozy wood fireplace and an enlarged bay window. Second living room with original brick gas fireplace connects to the dining area, overlooking the the fully fenced 100' wide backyard with cedar deck, hot tub. Primary bedroom features a luxurious ensuite with double vanity, glass shower, heated floors. Basement is fully finished with full bath, guest bedroom, lots of storage space. Incredible location, walking distance to many great schools, parks, Qualicum Community Centre, Queensway Carleton Hospital, Wise Owl Cafe. Please make sure to visit the property website for a full list of updates, more photos, floorplans. (id:43934)
Property Details
| MLS® Number | 1388352 |
| Property Type | Single Family |
| Neigbourhood | Qualicum |
| Amenities Near By | Public Transit, Recreation Nearby |
| Community Features | Recreational Facilities |
| Features | Automatic Garage Door Opener |
| Parking Space Total | 6 |
| Storage Type | Storage Shed |
| Structure | Deck |
Building
| Bathroom Total | 4 |
| Bedrooms Above Ground | 4 |
| Bedrooms Total | 4 |
| Appliances | Refrigerator, Oven - Built-in, Cooktop, Dishwasher, Dryer, Hood Fan, Stove, Washer, Wine Fridge, Hot Tub, Blinds |
| Basement Development | Partially Finished |
| Basement Type | Full (partially Finished) |
| Constructed Date | 1965 |
| Construction Style Attachment | Detached |
| Cooling Type | Central Air Conditioning |
| Exterior Finish | Brick, Siding |
| Fixture | Ceiling Fans |
| Flooring Type | Hardwood |
| Foundation Type | Poured Concrete |
| Half Bath Total | 1 |
| Heating Fuel | Natural Gas |
| Heating Type | Forced Air |
| Stories Total | 2 |
| Type | House |
| Utility Water | Municipal Water |
Parking
| Attached Garage |
Land
| Acreage | No |
| Fence Type | Fenced Yard |
| Land Amenities | Public Transit, Recreation Nearby |
| Landscape Features | Landscaped |
| Sewer | Municipal Sewage System |
| Size Depth | 114 Ft ,11 In |
| Size Frontage | 99 Ft ,11 In |
| Size Irregular | 99.88 Ft X 114.89 Ft (irregular Lot) |
| Size Total Text | 99.88 Ft X 114.89 Ft (irregular Lot) |
| Zoning Description | Residential |
Rooms
| Level | Type | Length | Width | Dimensions |
|---|---|---|---|---|
| Second Level | Primary Bedroom | 11'4" x 19'10" | ||
| Second Level | Bedroom | 17'1" x 9'0" | ||
| Second Level | Bedroom | 16'5" x 10'11" | ||
| Second Level | Bedroom | 16'0" x 11'0" | ||
| Lower Level | Family Room | 14'10" x 31'1" | ||
| Lower Level | Bedroom | 10'10" x 11'0" | ||
| Main Level | Living Room | 14'10" x 20'2" | ||
| Main Level | Kitchen | 24'7" x 11'0" | ||
| Main Level | Dining Room | 12'9" x 10'11" | ||
| Main Level | Sitting Room | 12'9" x 11'0" | ||
| Main Level | Office | 12'9" x 8'10" |
https://www.realtor.ca/real-estate/26801462/10-okanagan-drive-ottawa-qualicum
Interested?
Contact us for more information





























































