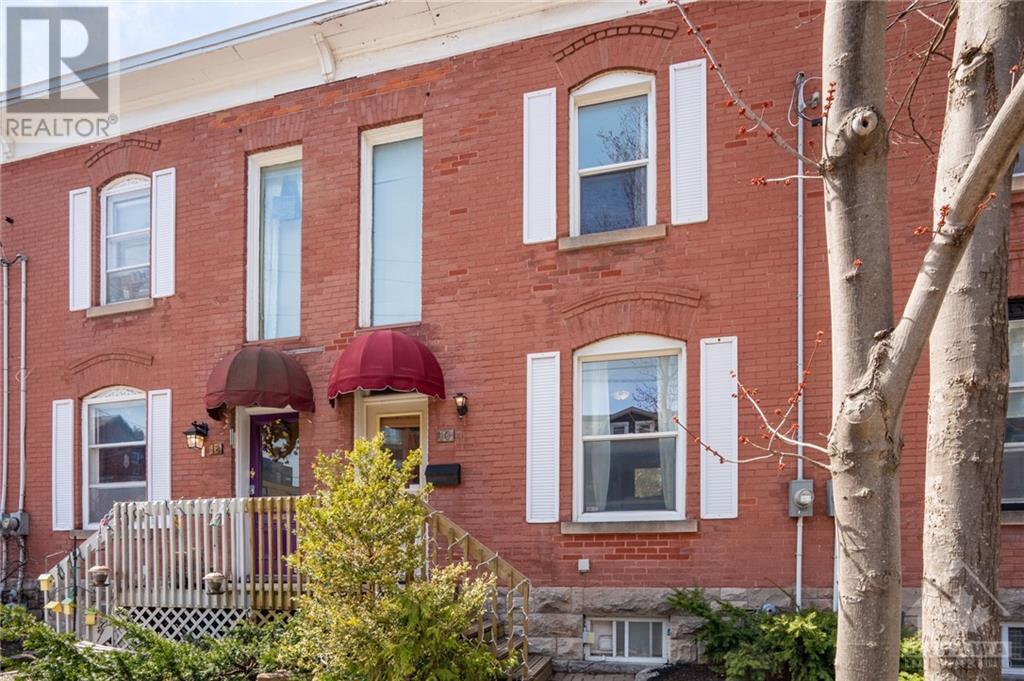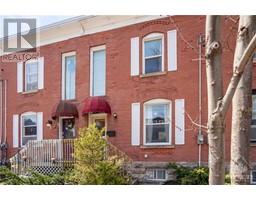3 Bedroom
1 Bathroom
Central Air Conditioning
Forced Air
Landscaped
$724,900
Welcome to your new charming 2-storey townhome located in the heart of Glebe! Feel right at home in this 3 bedroom, 1 bath home that boasts a relaxed atmosphere. The living area seamlessly couples with the comfortably sized bedrooms, creating a beautiful flow through the property. As you step inside, be prepared to fall in love with the hardwood flooring that adorns every room. The property offers a mix of vintage charm & modern chic. The spacious kitchen offers ample counter space to make meal prep a joy, while the bathroom provides a relaxing escape after a long day. In addition, this home is conveniently located near a selection of delicious eateries, cozy cafes, convenient shops, & vibrant social hubs along Bank Street. Exciting sporting & recreational events are only a stone's throw away at Lansdowne Park, while tranquil walks & leisurely bicycle rides along the picturesque Canal awaken the inner nature lover in you. Don't miss the opportunity to be part of this vibrant community. (id:43934)
Property Details
|
MLS® Number
|
1385635 |
|
Property Type
|
Single Family |
|
Neigbourhood
|
The Glebe |
|
Amenities Near By
|
Public Transit, Shopping |
|
Community Features
|
Family Oriented |
|
Easement
|
Right Of Way |
Building
|
Bathroom Total
|
1 |
|
Bedrooms Above Ground
|
3 |
|
Bedrooms Total
|
3 |
|
Appliances
|
Refrigerator, Dishwasher, Dryer, Hood Fan, Stove, Washer |
|
Basement Development
|
Unfinished |
|
Basement Features
|
Low |
|
Basement Type
|
Unknown (unfinished) |
|
Constructed Date
|
1892 |
|
Cooling Type
|
Central Air Conditioning |
|
Exterior Finish
|
Brick |
|
Flooring Type
|
Hardwood, Tile |
|
Foundation Type
|
Stone |
|
Heating Fuel
|
Natural Gas |
|
Heating Type
|
Forced Air |
|
Stories Total
|
2 |
|
Type
|
Row / Townhouse |
|
Utility Water
|
Municipal Water |
Parking
Land
|
Acreage
|
No |
|
Land Amenities
|
Public Transit, Shopping |
|
Landscape Features
|
Landscaped |
|
Sewer
|
Municipal Sewage System |
|
Size Depth
|
54 Ft |
|
Size Frontage
|
18 Ft ,2 In |
|
Size Irregular
|
18.16 Ft X 53.96 Ft (irregular Lot) |
|
Size Total Text
|
18.16 Ft X 53.96 Ft (irregular Lot) |
|
Zoning Description
|
Residential |
Rooms
| Level |
Type |
Length |
Width |
Dimensions |
|
Second Level |
Primary Bedroom |
|
|
14'3" x 10'10" |
|
Second Level |
Other |
|
|
8'2" x 5'9" |
|
Second Level |
Bedroom |
|
|
10'10" x 9'11" |
|
Second Level |
Bedroom |
|
|
12'1" x 6'5" |
|
Second Level |
4pc Bathroom |
|
|
8'3" x 5'6" |
|
Main Level |
Foyer |
|
|
5'7" x 4'6" |
|
Main Level |
Living Room |
|
|
12'10" x 10'11" |
|
Main Level |
Dining Room |
|
|
13'7" x 11'5" |
|
Main Level |
Kitchen |
|
|
12'3" x 12'1" |
https://www.realtor.ca/real-estate/26733184/10-monk-street-ottawa-the-glebe





























































