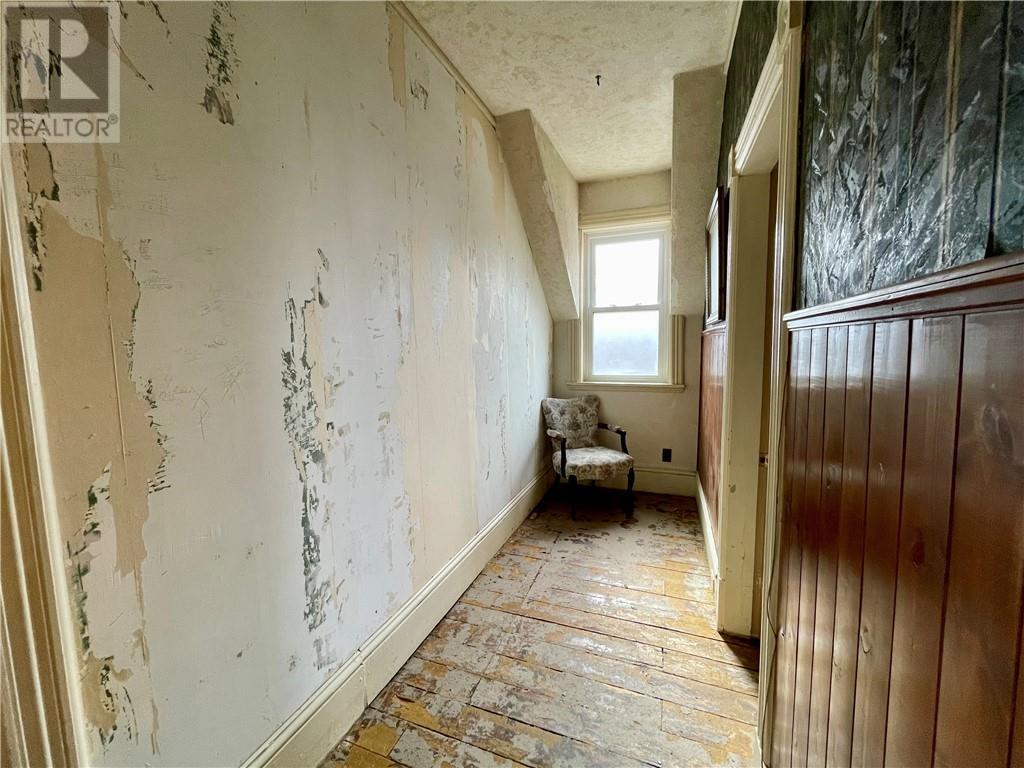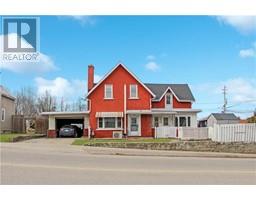2 Bedroom
2 Bathroom
Heat Pump
Radiant Heat
$249,000
AFFORDABLE LIVING IN CHARMING UP & COMING VILLAGE OF COBDEN. Centrally located in the heart of the Ottawa Valley, with recreation at your doorstep! Many lakes & Ottawa River for great fishing and boating, numerous golf courses,water park, biking,hiking & walking trails. This 1 1/2 storey home is just up the street from public beach, park, and boat launch.A short walk uptown to gifts & flower shops,deli, specialty coffee shop, bakeries, ladies wear, bank, post office,grocery and pharmacy. Enter through the sunroom into the large kitchen, overlooking Muskrat Lake.A 2-pc powderroom,livingroom & diningroom complete the mainfloor. Front & back staircases to second floor,where there are 2 bedrooms,large bathroom,exterior door to rooftop deck( requires railing).Some flooring and paint required.Roof approx. 4 years(garage shingles due for replacement).Heat pump A/C. Tankless HWHeater. Natural Gas heat. Private front yard with deck & gazebo. Mandatory 24 hr irrevocable on all offers. (id:43934)
Property Details
|
MLS® Number
|
1382916 |
|
Property Type
|
Single Family |
|
Neigbourhood
|
Main St/Cobden Boat Launch |
|
Amenities Near By
|
Recreation Nearby, Shopping, Water Nearby |
|
Features
|
Corner Site |
|
Parking Space Total
|
2 |
|
Storage Type
|
Storage Shed |
|
Structure
|
Deck |
|
View Type
|
Lake View |
Building
|
Bathroom Total
|
2 |
|
Bedrooms Above Ground
|
2 |
|
Bedrooms Total
|
2 |
|
Appliances
|
Refrigerator, Dishwasher, Dryer, Stove, Washer |
|
Basement Development
|
Partially Finished |
|
Basement Type
|
Full (partially Finished) |
|
Construction Style Attachment
|
Detached |
|
Cooling Type
|
Heat Pump |
|
Exterior Finish
|
Brick, Siding |
|
Flooring Type
|
Mixed Flooring |
|
Foundation Type
|
Stone |
|
Half Bath Total
|
1 |
|
Heating Fuel
|
Natural Gas |
|
Heating Type
|
Radiant Heat |
|
Type
|
House |
|
Utility Water
|
Municipal Water |
Parking
Land
|
Access Type
|
Highway Access |
|
Acreage
|
No |
|
Land Amenities
|
Recreation Nearby, Shopping, Water Nearby |
|
Sewer
|
Municipal Sewage System |
|
Size Depth
|
115 Ft |
|
Size Frontage
|
63 Ft ,6 In |
|
Size Irregular
|
63.48 Ft X 115 Ft (irregular Lot) |
|
Size Total Text
|
63.48 Ft X 115 Ft (irregular Lot) |
|
Zoning Description
|
Commercial |
Rooms
| Level |
Type |
Length |
Width |
Dimensions |
|
Second Level |
Primary Bedroom |
|
|
15’8” x 10’0” |
|
Second Level |
Bedroom |
|
|
11’8” x 10’2” |
|
Second Level |
3pc Bathroom |
|
|
12’2” x 11’0” |
|
Basement |
Laundry Room |
|
|
Measurements not available |
|
Basement |
Storage |
|
|
Measurements not available |
|
Basement |
Utility Room |
|
|
Measurements not available |
|
Main Level |
Sunroom |
|
|
16’4” x 9’0” |
|
Main Level |
Kitchen |
|
|
17’6” x 13’0” |
|
Main Level |
Dining Room |
|
|
12’0” x 11’0” |
|
Main Level |
Living Room |
|
|
12’0” x 11’0” |
|
Main Level |
2pc Bathroom |
|
|
6’1” x 6’1” |
https://www.realtor.ca/real-estate/26662890/10-main-street-cobden-main-stcobden-boat-launch

























































