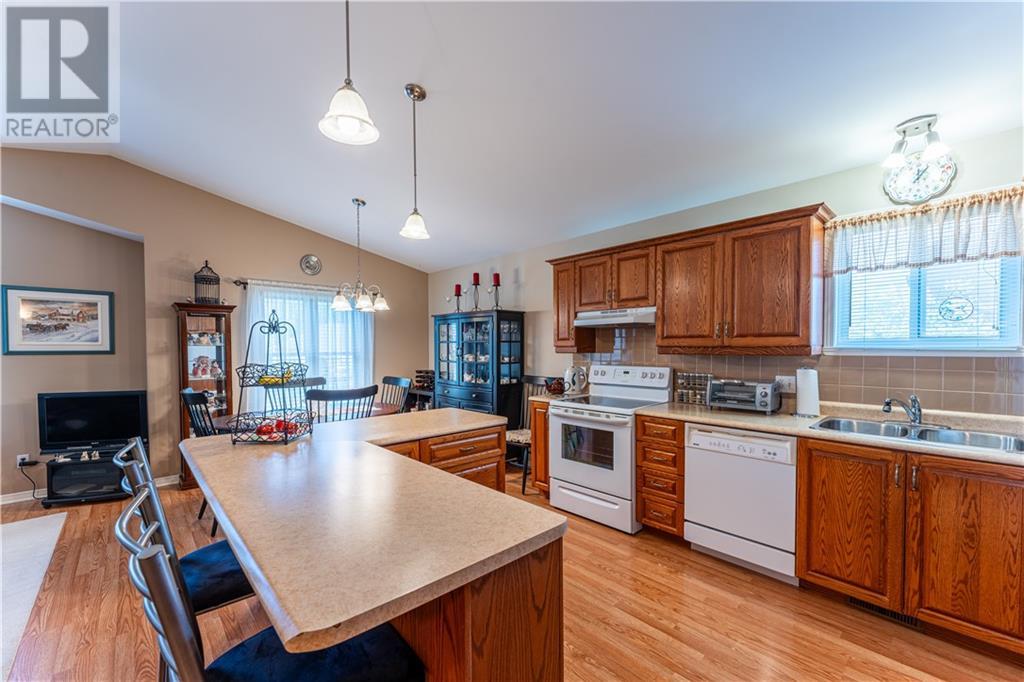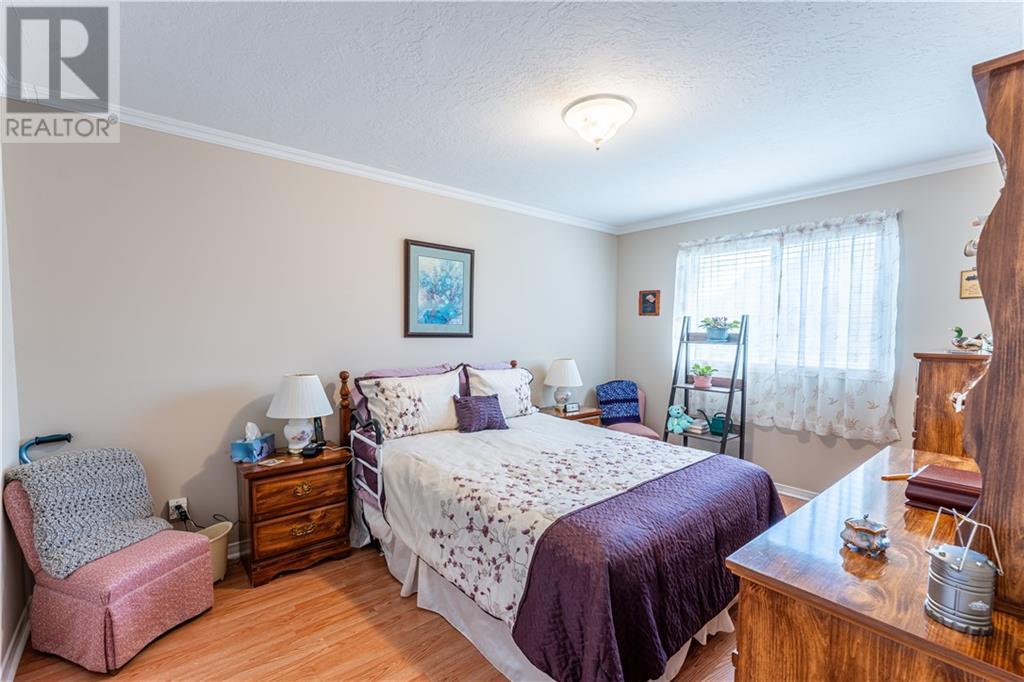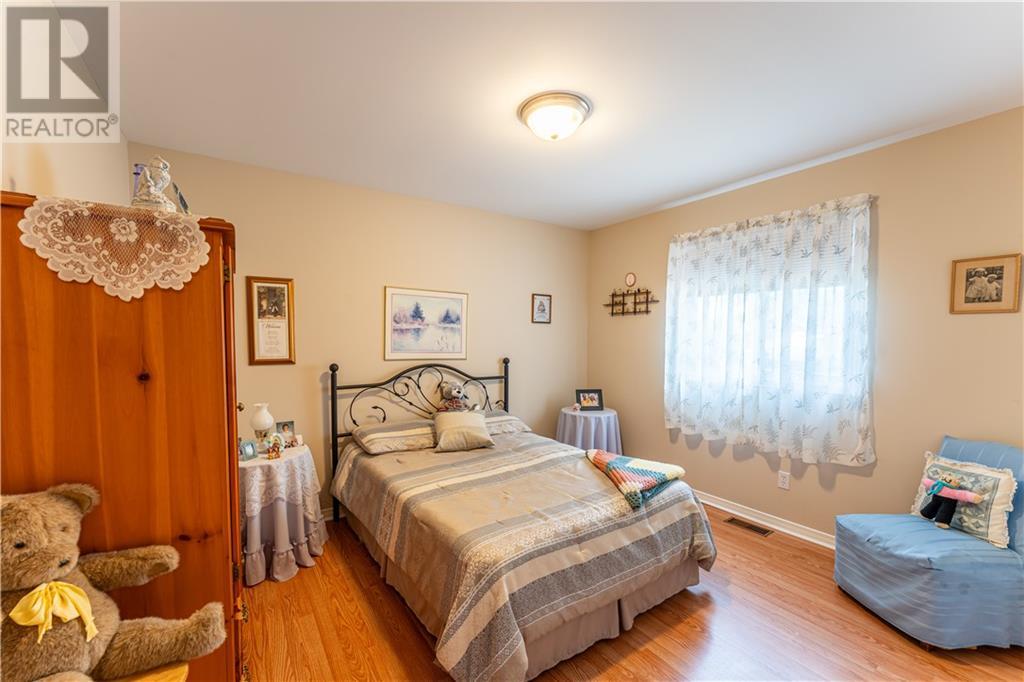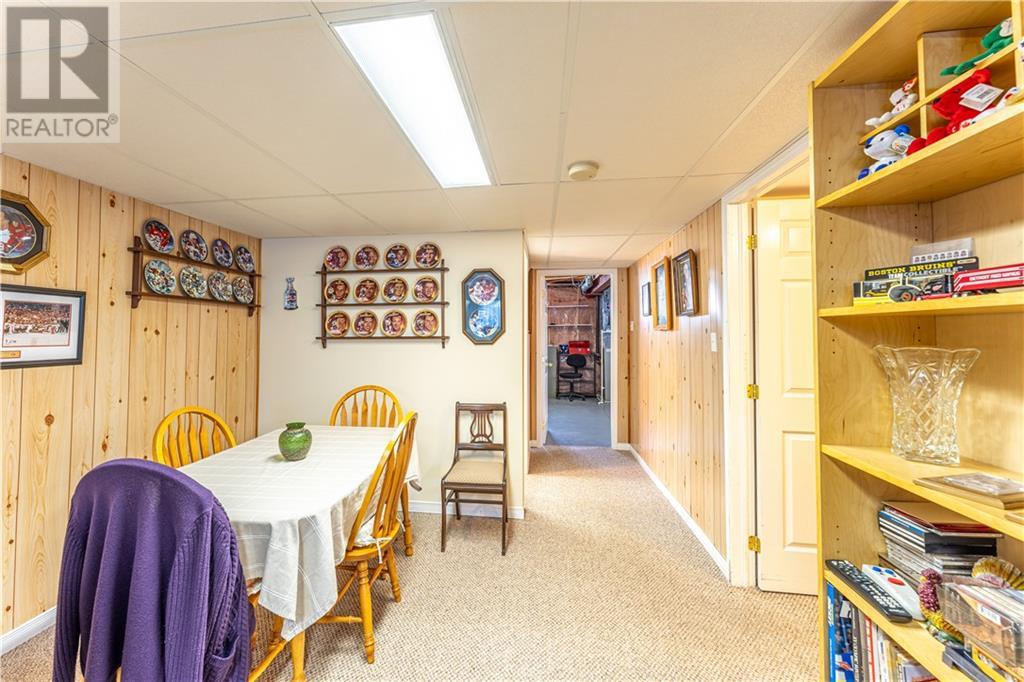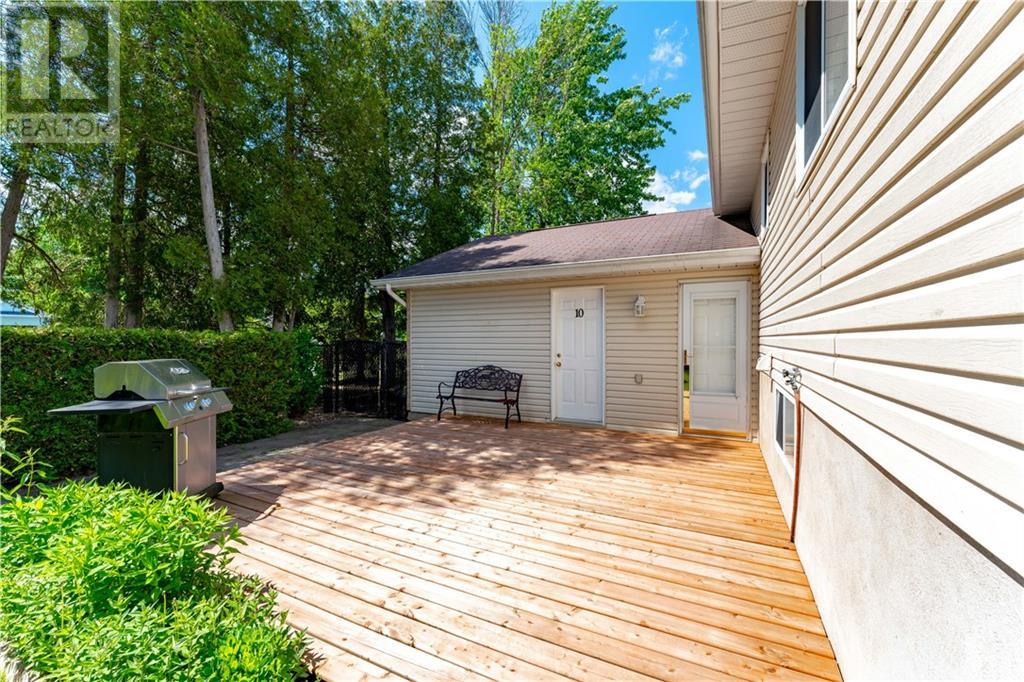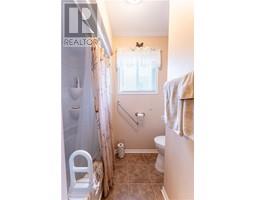3 Bedroom
2 Bathroom
Bungalow
Central Air Conditioning
Forced Air
Land / Yard Lined With Hedges, Landscaped
$550,000
Welcome to your cozy retreat in the heart of Ingleside! This pristine 3-bed, 2-bath bungalow with attached garage, boasts an open-concept layout perfect for modern living. Enjoy main floor living with a spacious kitchen, dining, and living area, the 3 bedrooms and a 4pc washroom. Downstairs, discover a versatile family room, game space, and a 3pc bath. Also plenty of space for a 4th guest bedroom, your laundry area and storage. Outside, find serenity in the private backyard oasis with a fenced yard and a secluded deck. With amenities nearby, including schools, shops, restaurants, camping, beaches and a bike path, blocks from the St. Lawrence river, seize the opportunity to make this move-in-ready gem yours! (id:43934)
Property Details
|
MLS® Number
|
1393151 |
|
Property Type
|
Single Family |
|
Neigbourhood
|
Ingleside |
|
Amenities Near By
|
Recreation Nearby, Shopping, Water Nearby |
|
Features
|
Cul-de-sac, Flat Site, Automatic Garage Door Opener |
|
Parking Space Total
|
3 |
|
Structure
|
Deck |
Building
|
Bathroom Total
|
2 |
|
Bedrooms Above Ground
|
3 |
|
Bedrooms Total
|
3 |
|
Appliances
|
Refrigerator, Dryer, Hood Fan, Stove, Washer, Blinds |
|
Architectural Style
|
Bungalow |
|
Basement Development
|
Partially Finished |
|
Basement Type
|
Full (partially Finished) |
|
Constructed Date
|
2004 |
|
Construction Style Attachment
|
Detached |
|
Cooling Type
|
Central Air Conditioning |
|
Exterior Finish
|
Brick, Siding |
|
Flooring Type
|
Wall-to-wall Carpet, Laminate, Ceramic |
|
Foundation Type
|
Poured Concrete |
|
Heating Fuel
|
Natural Gas |
|
Heating Type
|
Forced Air |
|
Stories Total
|
1 |
|
Size Exterior
|
1100 Sqft |
|
Type
|
House |
|
Utility Water
|
Municipal Water |
Parking
Land
|
Acreage
|
No |
|
Fence Type
|
Fenced Yard |
|
Land Amenities
|
Recreation Nearby, Shopping, Water Nearby |
|
Landscape Features
|
Land / Yard Lined With Hedges, Landscaped |
|
Sewer
|
Municipal Sewage System |
|
Size Depth
|
111 Ft ,3 In |
|
Size Frontage
|
79 Ft ,8 In |
|
Size Irregular
|
79.69 Ft X 111.22 Ft |
|
Size Total Text
|
79.69 Ft X 111.22 Ft |
|
Zoning Description
|
Residential |
Rooms
| Level |
Type |
Length |
Width |
Dimensions |
|
Basement |
Family Room |
|
|
20'8" x 13'0" |
|
Basement |
Other |
|
|
8'6" x 7'0" |
|
Basement |
Storage |
|
|
Measurements not available |
|
Basement |
3pc Bathroom |
|
|
Measurements not available |
|
Main Level |
Foyer |
|
|
11'0" x 5'2" |
|
Main Level |
Living Room |
|
|
11'0" x 14'8" |
|
Main Level |
Dining Room |
|
|
9'0" x 10'3" |
|
Main Level |
Kitchen |
|
|
11'8" x 10'3" |
|
Main Level |
Primary Bedroom |
|
|
14'9" x 9'9" |
|
Main Level |
Bedroom |
|
|
10'5" x 11'8" |
|
Main Level |
Bedroom |
|
|
9'4" x 8'3" |
|
Main Level |
4pc Bathroom |
|
|
Measurements not available |
Utilities
https://www.realtor.ca/real-estate/26946594/10-cypress-lane-ingleside-ingleside







