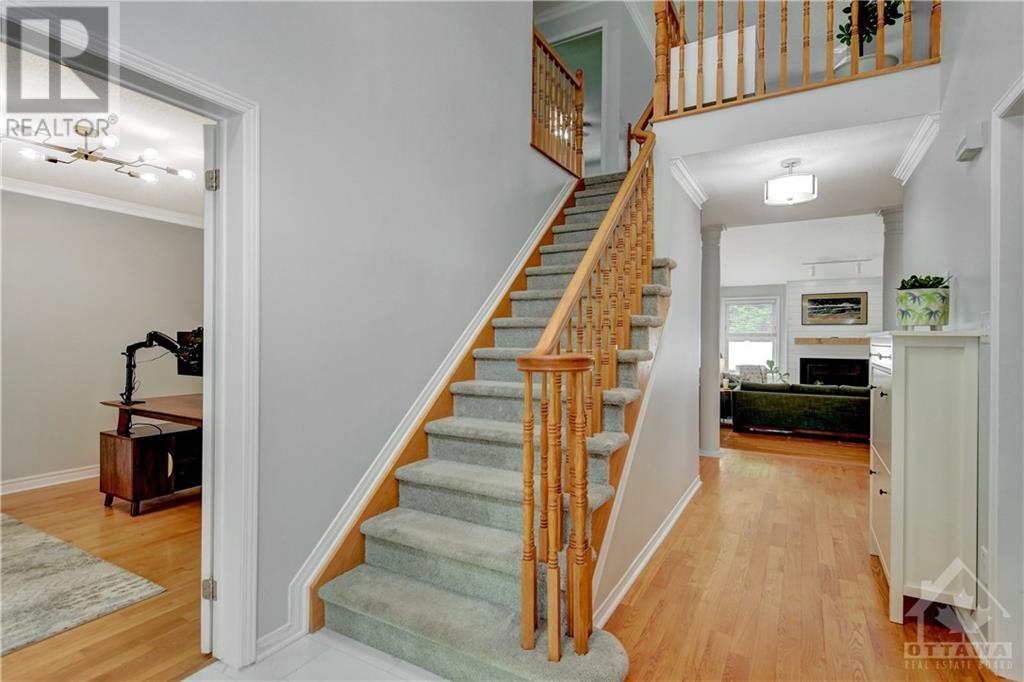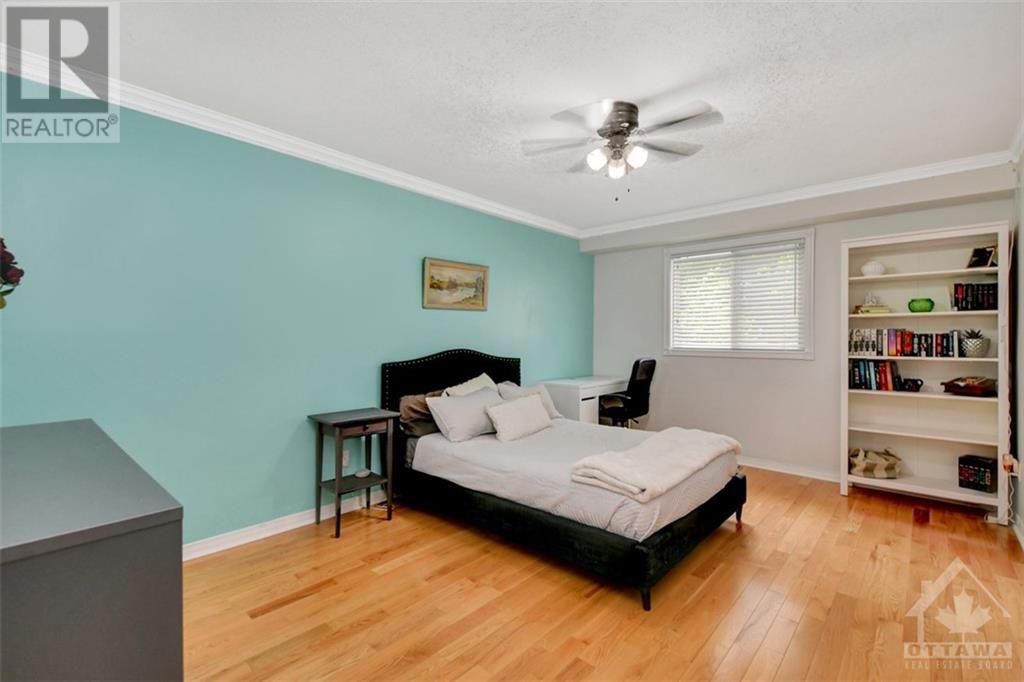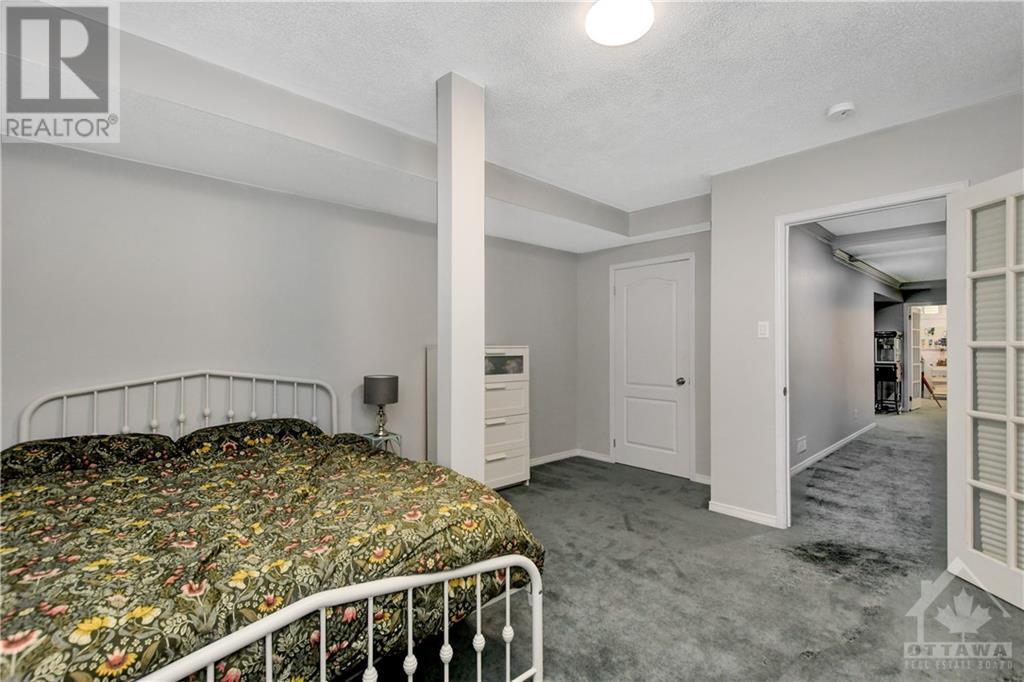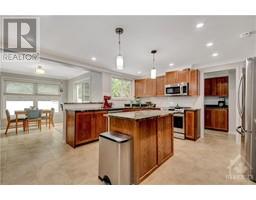5 Bedroom
5 Bathroom
Fireplace
Inground Pool
Central Air Conditioning, Air Exchanger
Forced Air
Landscaped
$1,150,000
Welcome to your dream home in the heart of Stittsville! This exquisite 5-bedroom, 5-bathroom perfectly blends elegance and comfort, with ample space for the family! The centerpiece of this home is the large kitchen, designed with chefs in mind. With granite countertops, tons of storage, and a large island, it’s ideal for hosting family gatherings or culinary adventures. The open-concept living and dining areas boast high ceilings & loads of natural light, creating a warm, inviting atmosphere.With 4+1 beds (3 w/ensuites), private office, huge storage spaces, flexroom in LL, separate formal dining/eat-in kitchen, there's room for everyone & everything! Step outside to a private oasis. The backyard retreat is designed for relaxation and entertainment, feat. pool, soothing hot tub, and spacious patio area perfect for summer BBQs. This Crossing Bridge gem offers the ultimate in luxury and convenience. Don't miss your chance! 24 HR IRREVOCABLE ON ALL OFFERS (id:43934)
Property Details
|
MLS® Number
|
1397223 |
|
Property Type
|
Single Family |
|
Neigbourhood
|
Stittsville (Central) |
|
Amenities Near By
|
Golf Nearby, Public Transit, Recreation Nearby, Shopping |
|
Community Features
|
Family Oriented |
|
Features
|
Treed, Automatic Garage Door Opener |
|
Parking Space Total
|
6 |
|
Pool Type
|
Inground Pool |
|
Storage Type
|
Storage Shed |
|
Structure
|
Deck |
Building
|
Bathroom Total
|
5 |
|
Bedrooms Above Ground
|
4 |
|
Bedrooms Below Ground
|
1 |
|
Bedrooms Total
|
5 |
|
Appliances
|
Refrigerator, Dishwasher, Dryer, Microwave Range Hood Combo, Stove, Washer, Hot Tub |
|
Basement Development
|
Finished |
|
Basement Type
|
Full (finished) |
|
Constructed Date
|
1996 |
|
Construction Style Attachment
|
Detached |
|
Cooling Type
|
Central Air Conditioning, Air Exchanger |
|
Exterior Finish
|
Brick, Siding |
|
Fireplace Present
|
Yes |
|
Fireplace Total
|
2 |
|
Flooring Type
|
Wall-to-wall Carpet, Mixed Flooring, Hardwood, Tile |
|
Foundation Type
|
Poured Concrete |
|
Half Bath Total
|
1 |
|
Heating Fuel
|
Natural Gas |
|
Heating Type
|
Forced Air |
|
Stories Total
|
2 |
|
Type
|
House |
|
Utility Water
|
Municipal Water |
Parking
Land
|
Acreage
|
No |
|
Fence Type
|
Fenced Yard |
|
Land Amenities
|
Golf Nearby, Public Transit, Recreation Nearby, Shopping |
|
Landscape Features
|
Landscaped |
|
Sewer
|
Municipal Sewage System |
|
Size Depth
|
103 Ft ,7 In |
|
Size Frontage
|
60 Ft ,3 In |
|
Size Irregular
|
60.27 Ft X 103.58 Ft |
|
Size Total Text
|
60.27 Ft X 103.58 Ft |
|
Zoning Description
|
Residential |
Rooms
| Level |
Type |
Length |
Width |
Dimensions |
|
Second Level |
Primary Bedroom |
|
|
22'0" x 18'0" |
|
Second Level |
Bedroom |
|
|
16'4" x 12'0" |
|
Second Level |
Bedroom |
|
|
13'4" x 11'9" |
|
Second Level |
5pc Ensuite Bath |
|
|
Measurements not available |
|
Second Level |
4pc Bathroom |
|
|
Measurements not available |
|
Second Level |
Other |
|
|
Measurements not available |
|
Second Level |
Other |
|
|
Measurements not available |
|
Lower Level |
Recreation Room |
|
|
24'0" x 18'0" |
|
Lower Level |
Bedroom |
|
|
15'2" x 10'2" |
|
Lower Level |
Games Room |
|
|
13'7" x 12'6" |
|
Lower Level |
Gym |
|
|
12'8" x 11'6" |
|
Lower Level |
4pc Bathroom |
|
|
Measurements not available |
|
Lower Level |
Utility Room |
|
|
22'0" x 12'0" |
|
Main Level |
Living Room |
|
|
21'2" x 15'2" |
|
Main Level |
Dining Room |
|
|
14'6" x 11'7" |
|
Main Level |
Kitchen |
|
|
15'3" x 14'0" |
|
Main Level |
Eating Area |
|
|
12'0" x 9'9" |
|
Main Level |
Den |
|
|
14'3" x 11'2" |
|
Main Level |
Mud Room |
|
|
14'0" x 6'0" |
|
Main Level |
Foyer |
|
|
Measurements not available |
|
Main Level |
Bedroom |
|
|
16'5" x 11'1" |
|
Main Level |
3pc Ensuite Bath |
|
|
Measurements not available |
|
Main Level |
2pc Bathroom |
|
|
Measurements not available |
|
Main Level |
Laundry Room |
|
|
Measurements not available |
https://www.realtor.ca/real-estate/27039206/10-crantham-crescent-stittsville-stittsville-central























































