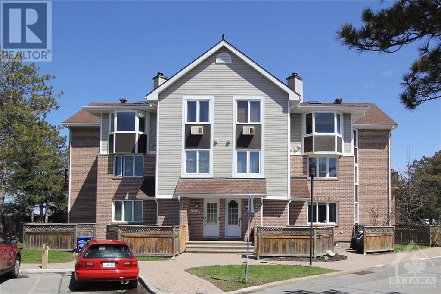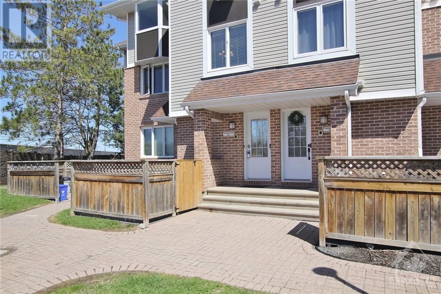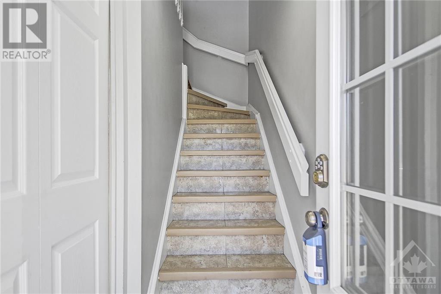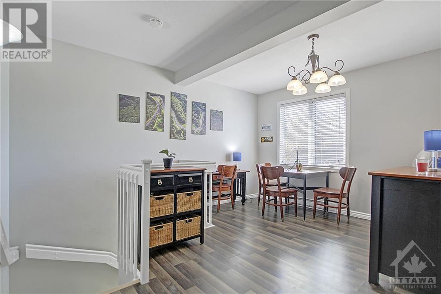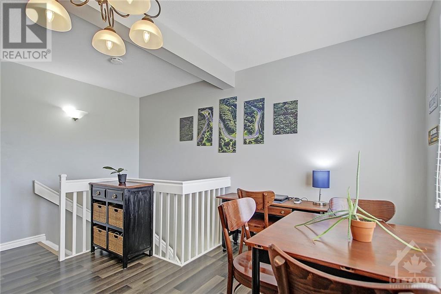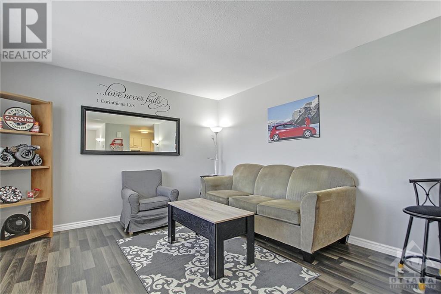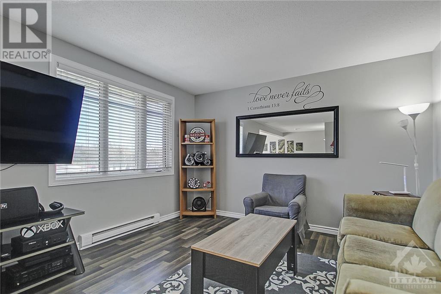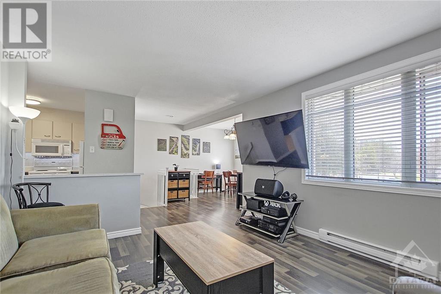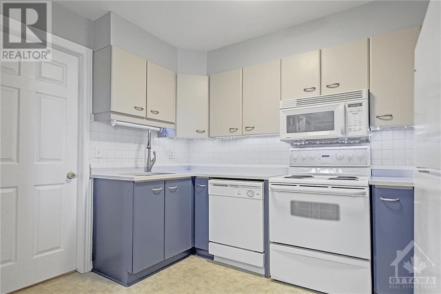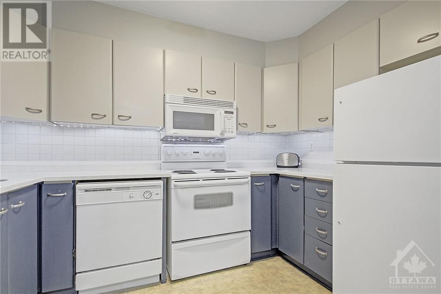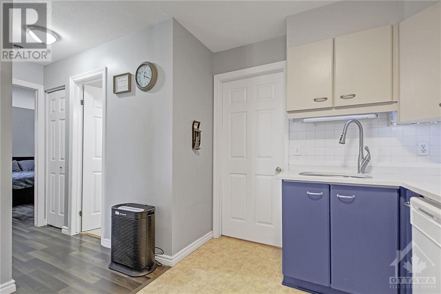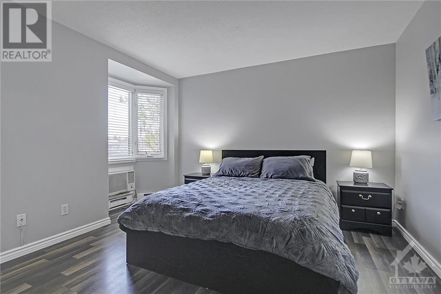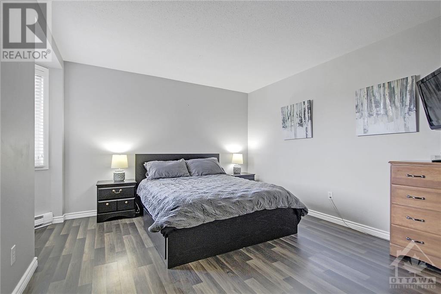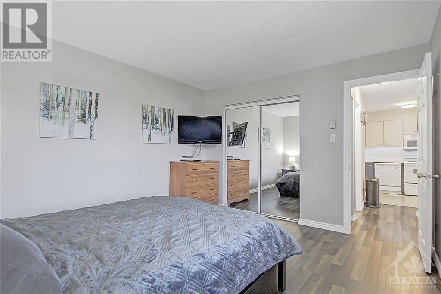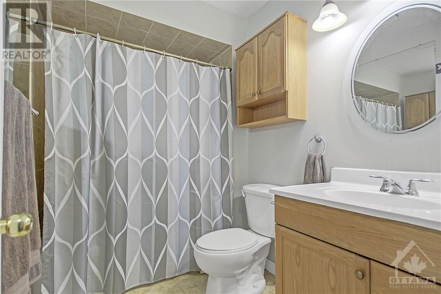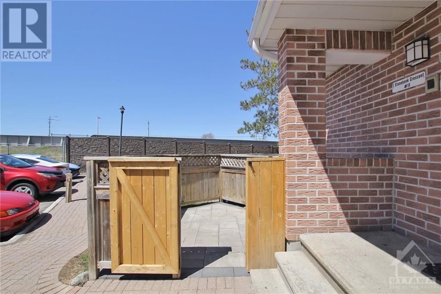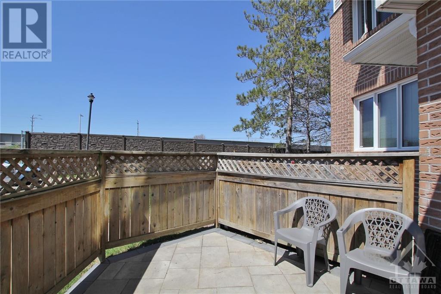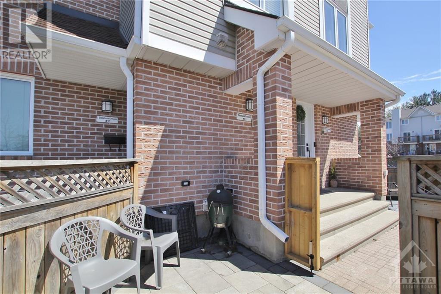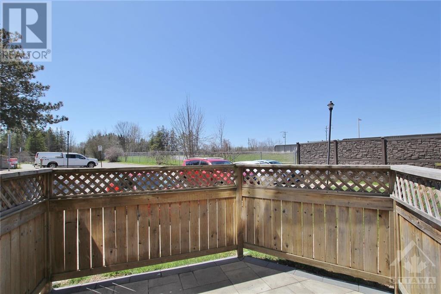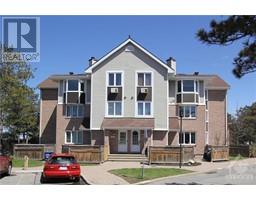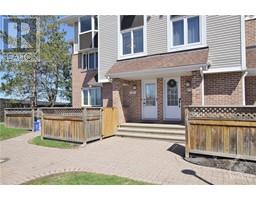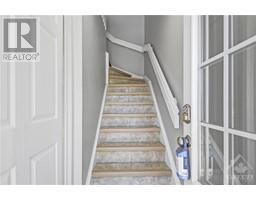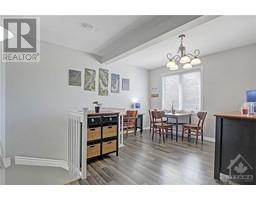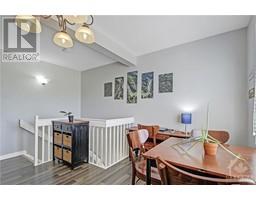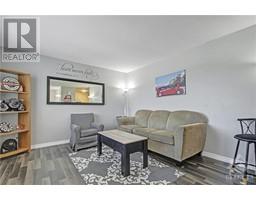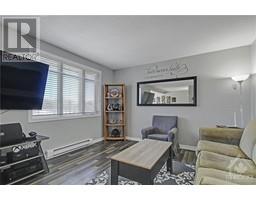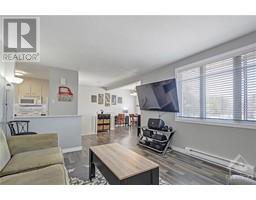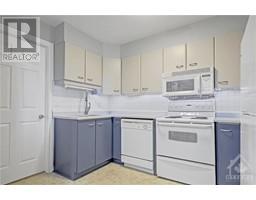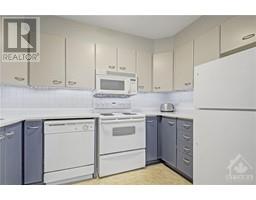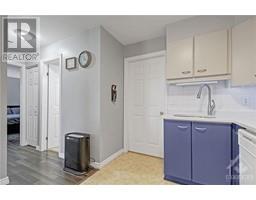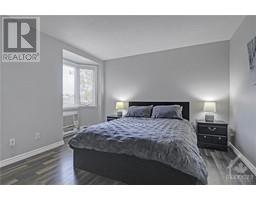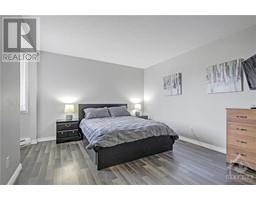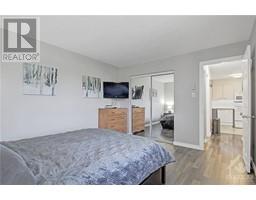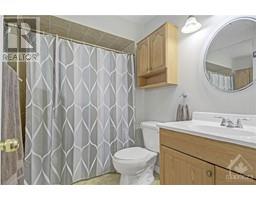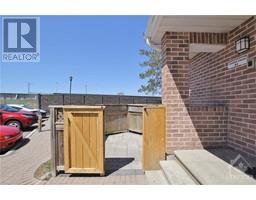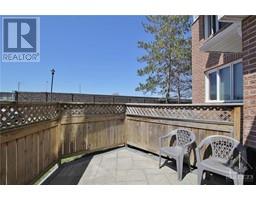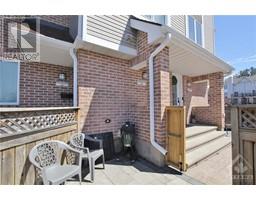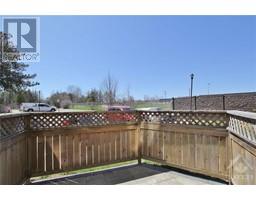1 Stonebank Crescent Unit#11 Ottawa, Ontario K2H 9M4
$329,000Maintenance, Property Management, Water, Other, See Remarks
$439 Monthly
Maintenance, Property Management, Water, Other, See Remarks
$439 MonthlyAttention First Time Buyers! Welcome to your very own 1 bedroom, 1 bath stacked condominium. Nestled in the City but nature awaits. View of the greenbelt and steps to NCC nature trails-hiking, x-country skiing, cycling etc. This upper unit has many upagrades including: ceramic tile tub surround, no carpet, quartz counters, AC floor type unit, yard is interlock brick. Parking spot at front door. Generous size living room and separte dining area. Chef style kitchen with loads of cabinetry. Bright and spacious bedroom with roomy closets-room for a home office. Four piece bath, storage room w/in unit laundry. Walk to shopping, public transit, restaurants. Easy access to #417 and future LRT. Short drive to DND, Andrew Haydon Park & Sailing Club. (id:43934)
Property Details
| MLS® Number | 1387652 |
| Property Type | Single Family |
| Neigbourhood | Bells Corners |
| Amenities Near By | Public Transit, Recreation Nearby, Shopping |
| Community Features | Pets Allowed |
| Easement | Unknown |
| Features | Cul-de-sac, Park Setting |
| Parking Space Total | 1 |
Building
| Bathroom Total | 1 |
| Bedrooms Above Ground | 1 |
| Bedrooms Total | 1 |
| Amenities | Laundry - In Suite |
| Appliances | Refrigerator, Dishwasher, Hood Fan, Stove, Washer |
| Basement Development | Not Applicable |
| Basement Type | None (not Applicable) |
| Constructed Date | 1988 |
| Cooling Type | Window Air Conditioner |
| Exterior Finish | Brick, Siding |
| Flooring Type | Laminate, Tile, Vinyl |
| Foundation Type | Poured Concrete |
| Heating Fuel | Electric |
| Heating Type | Baseboard Heaters |
| Stories Total | 1 |
| Type | Apartment |
| Utility Water | Municipal Water |
Parking
| Open |
Land
| Acreage | No |
| Land Amenities | Public Transit, Recreation Nearby, Shopping |
| Sewer | Municipal Sewage System |
| Zoning Description | Residential |
Rooms
| Level | Type | Length | Width | Dimensions |
|---|---|---|---|---|
| Main Level | Living Room | 13'10" x 12'0" | ||
| Main Level | Dining Room | 10'8" x 6'5" | ||
| Main Level | Kitchen | 10'1" x 8'2" | ||
| Main Level | Primary Bedroom | 12'11" x 11'6" | ||
| Main Level | 4pc Bathroom | 8'2" x 5'5" | ||
| Main Level | Storage | Measurements not available |
https://www.realtor.ca/real-estate/26801469/1-stonebank-crescent-unit11-ottawa-bells-corners
Interested?
Contact us for more information

