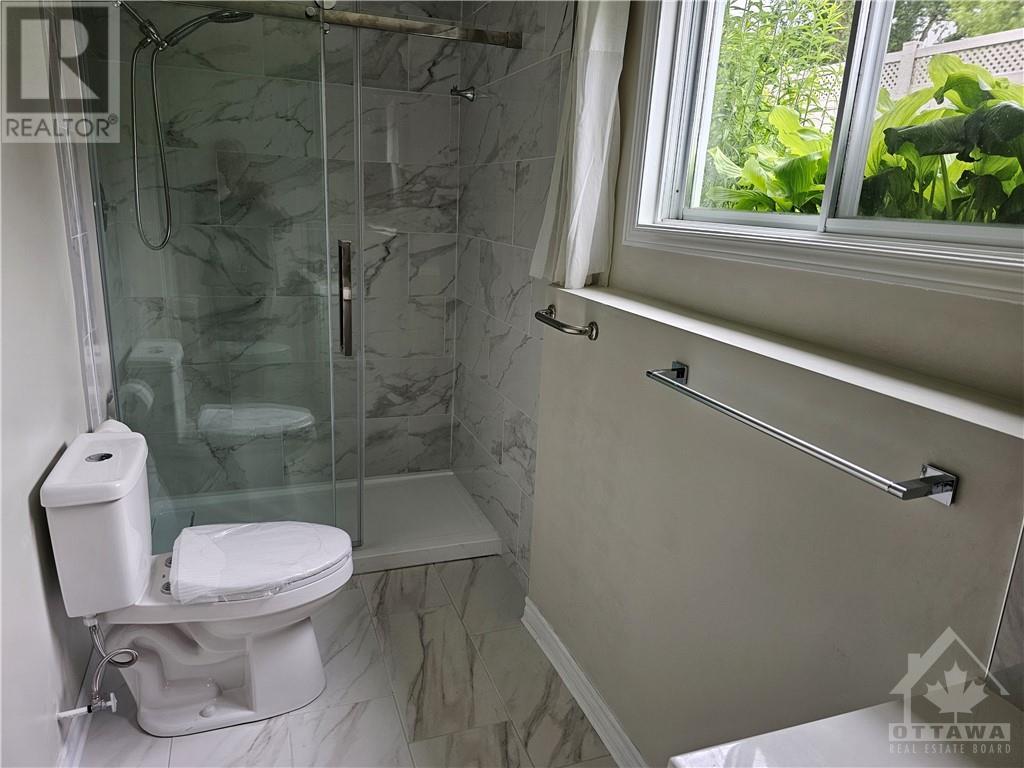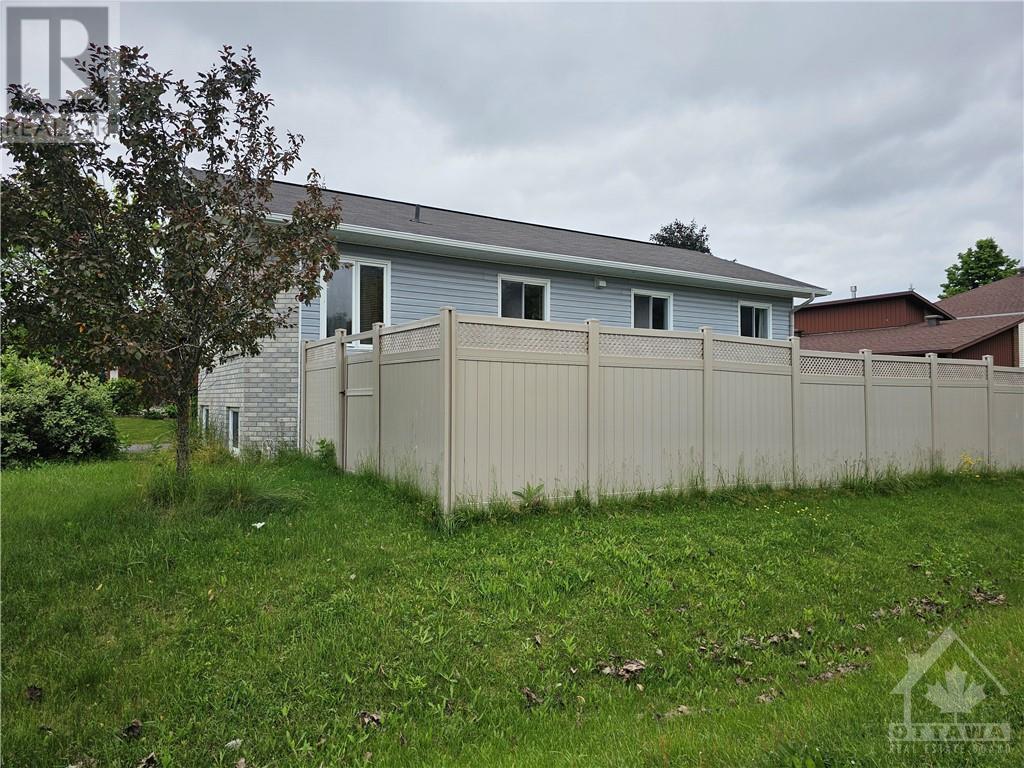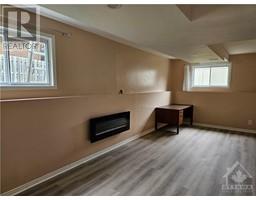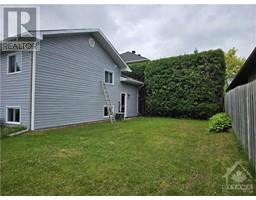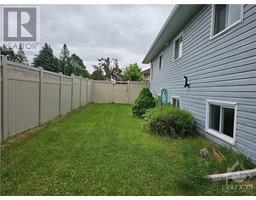6 Bedroom
3 Bathroom
Raised Ranch
Central Air Conditioning
Forced Air
$3,200 Monthly
Spacious Detached Hi-Ranch Home nestled on a corner lot in the desirable Katimavik neighborhood of Kanata. This great location is just minutes away from shopping, parks, trails, schools, playgrounds, and public transportation. The home features 6 bedrooms. The main level includes a cozy living room, a dining room conveniently located next to the large kitchen, 3 large bedrooms and a 4-piece full bath.The master bedroom has a 2-piece ensuite. All bathrooms have new vanities. The hardwood flooring throughout the main floor. The lower level boasts a large family room, 3 generously sized bedrooms, a newly renovated full bathroom and laundry room. Newly installed laminate flooring in the lower level. Large windows throughout the property provide plenty of natural light. Additional features include a one-car garage with inside entry and a spacious driveway. Prefer no pets and non-smokers. Book your showing today! (id:43934)
Property Details
|
MLS® Number
|
1397277 |
|
Property Type
|
Single Family |
|
Neigbourhood
|
Katimavik |
|
Amenities Near By
|
Public Transit, Shopping |
|
Community Features
|
Family Oriented |
|
Features
|
Corner Site, Automatic Garage Door Opener |
|
Parking Space Total
|
5 |
Building
|
Bathroom Total
|
3 |
|
Bedrooms Above Ground
|
3 |
|
Bedrooms Below Ground
|
3 |
|
Bedrooms Total
|
6 |
|
Amenities
|
Laundry - In Suite |
|
Appliances
|
Refrigerator, Dishwasher, Dryer, Hood Fan, Microwave, Stove, Washer |
|
Architectural Style
|
Raised Ranch |
|
Basement Development
|
Finished |
|
Basement Type
|
Full (finished) |
|
Constructed Date
|
1991 |
|
Construction Style Attachment
|
Detached |
|
Cooling Type
|
Central Air Conditioning |
|
Exterior Finish
|
Brick |
|
Fire Protection
|
Smoke Detectors |
|
Fixture
|
Drapes/window Coverings |
|
Flooring Type
|
Wall-to-wall Carpet, Mixed Flooring, Hardwood |
|
Half Bath Total
|
1 |
|
Heating Fuel
|
Natural Gas |
|
Heating Type
|
Forced Air |
|
Stories Total
|
1 |
|
Type
|
House |
|
Utility Water
|
Municipal Water |
Parking
Land
|
Acreage
|
No |
|
Fence Type
|
Fenced Yard |
|
Land Amenities
|
Public Transit, Shopping |
|
Sewer
|
Municipal Sewage System |
|
Size Irregular
|
* Ft X * Ft |
|
Size Total Text
|
* Ft X * Ft |
|
Zoning Description
|
Residential |
Rooms
| Level |
Type |
Length |
Width |
Dimensions |
|
Basement |
Family Room |
|
|
22'9" x 9'6" |
|
Basement |
3pc Bathroom |
|
|
Measurements not available |
|
Basement |
Bedroom |
|
|
10'9" x 10'0" |
|
Basement |
Bedroom |
|
|
10'9" x 8'7" |
|
Basement |
Bedroom |
|
|
10'5" x 10'0" |
|
Basement |
Laundry Room |
|
|
Measurements not available |
|
Main Level |
Dining Room |
|
|
10'0" x 9'8" |
|
Main Level |
Kitchen |
|
|
14'0" x 10'0" |
|
Main Level |
Living Room |
|
|
15'0" x 9'0" |
|
Main Level |
Primary Bedroom |
|
|
12'0" x 10'0" |
|
Main Level |
Bedroom |
|
|
10'0" x 9'0" |
|
Main Level |
Bedroom |
|
|
9'9" x 9'0" |
|
Main Level |
3pc Bathroom |
|
|
Measurements not available |
|
Main Level |
2pc Ensuite Bath |
|
|
Measurements not available |
https://www.realtor.ca/real-estate/27048892/1-marcasite-road-ottawa-katimavik












