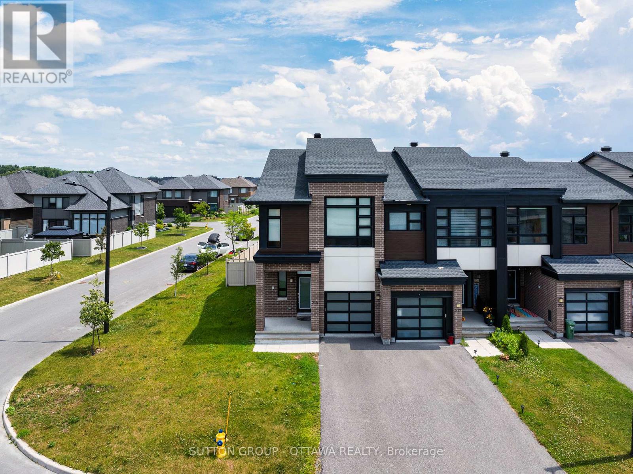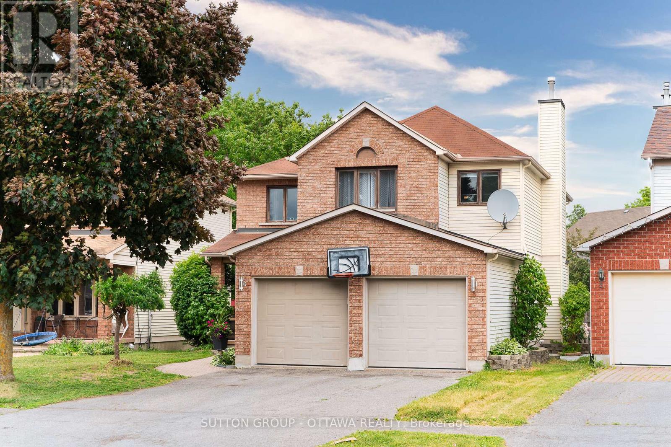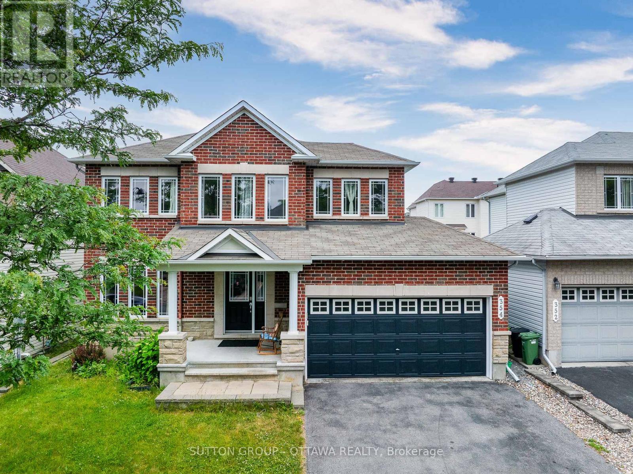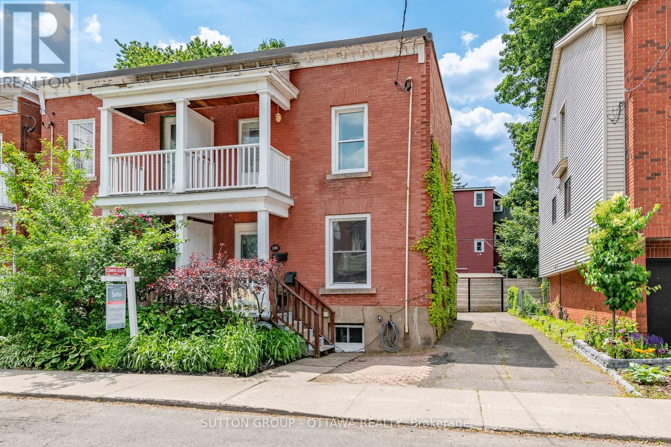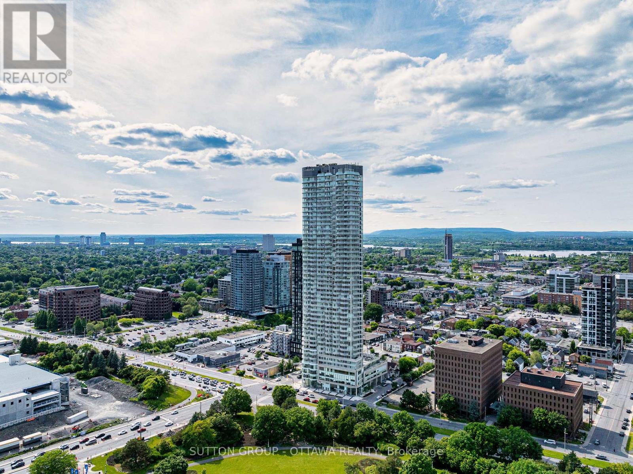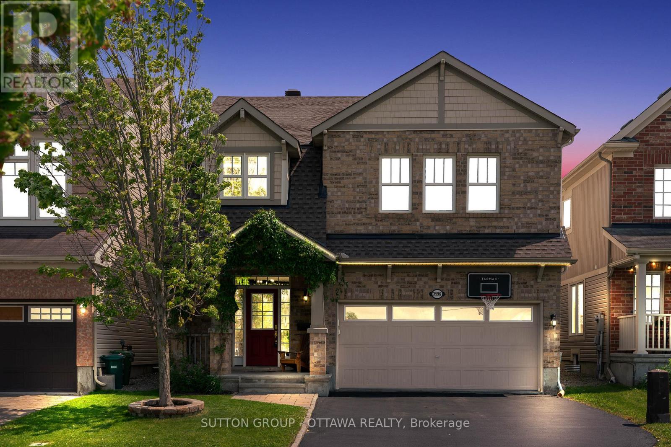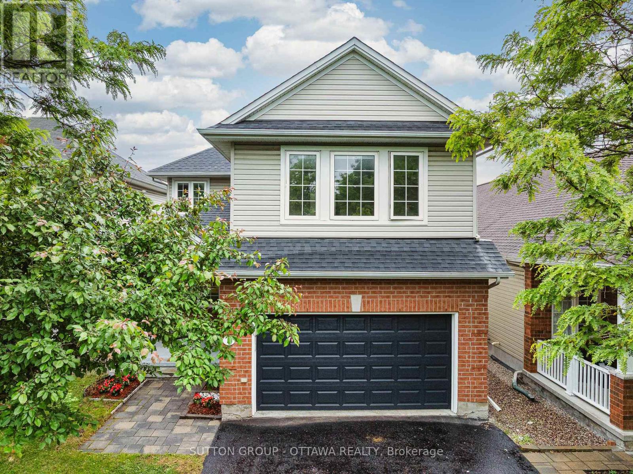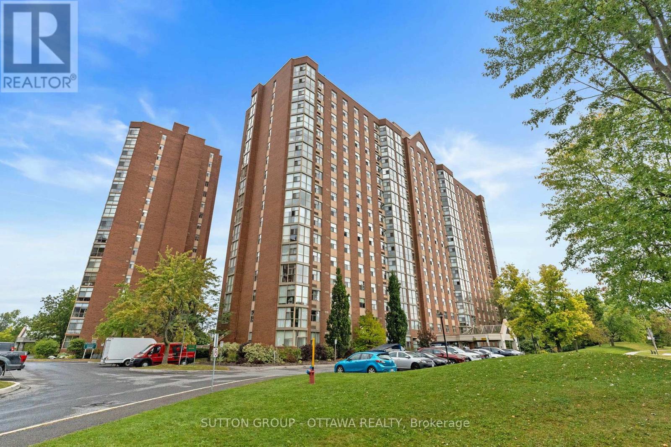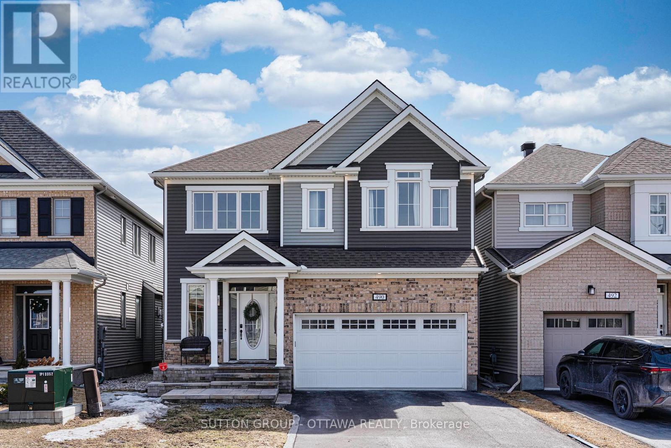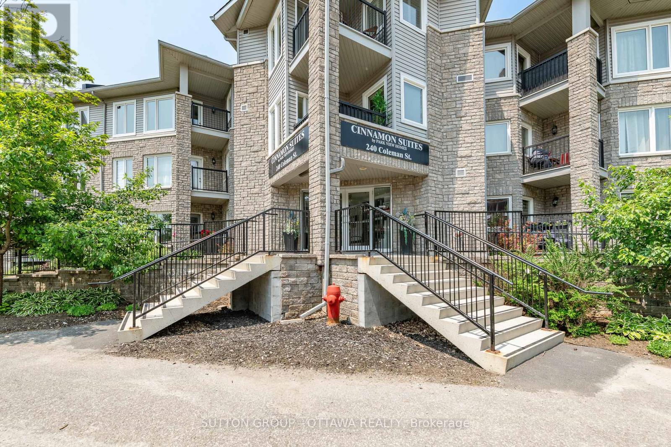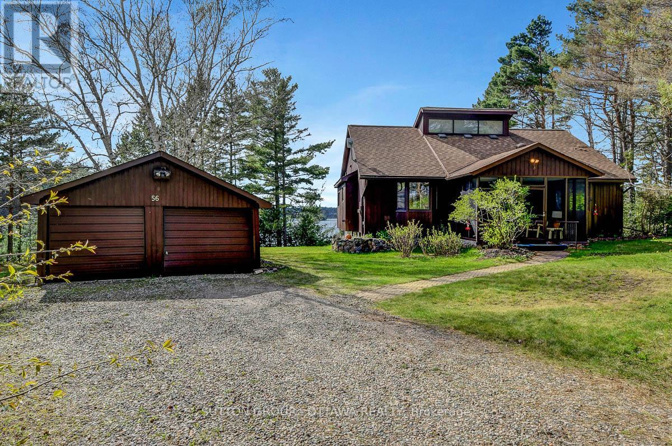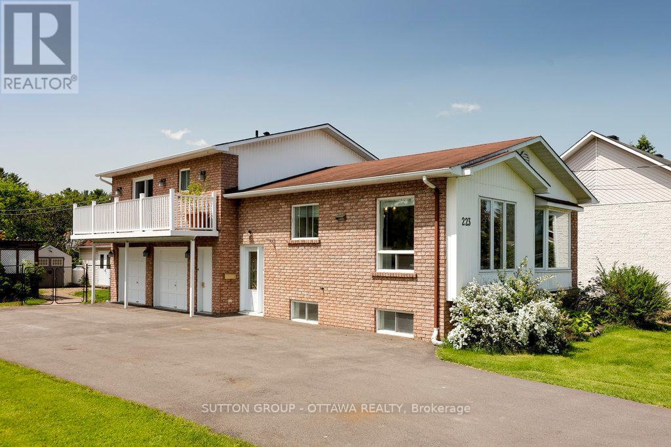Eric Vani
My father Paul Vani and I started selling Real Estate together in 1999. Our motto was simple: “We treat you like family!” I stand behind our promise to deliver the best buying or selling experience you have ever had, and will look after you with all of the care I would extend to a member of my family. I will not rest until you have successfully reached your goal of selling or buying.
Most of my business comes from word of mouth, however I would love to sit with you and discuss how I can help you reach your home buying or selling goals! For any Realtors out there who are looking for someone to take family-business care of their out-of-town buyers, I would love to help you in Ottawa and will gladly cooperate.
I have a great record of successfully finding out-of-town buyers the best deal in town, something that comes in part from having grown up in Ottawa and knowing this city like the back of my hand. I promise to you that I will exceed all of your customer-service expectations.
Le Français est ma langue maternelle, et je serais heureux de pouvoir vous servir en Français!
Check out my Promotional Video on Youtube.
— Eric Vani



