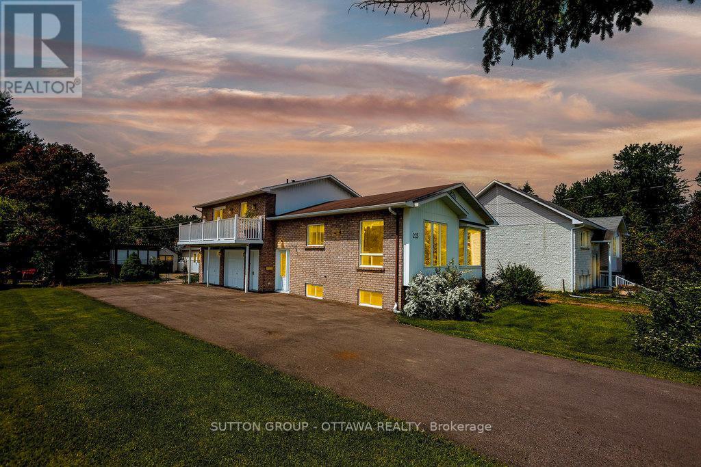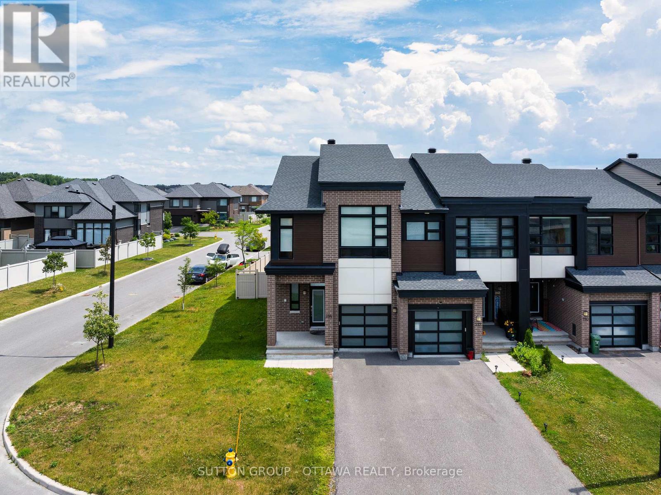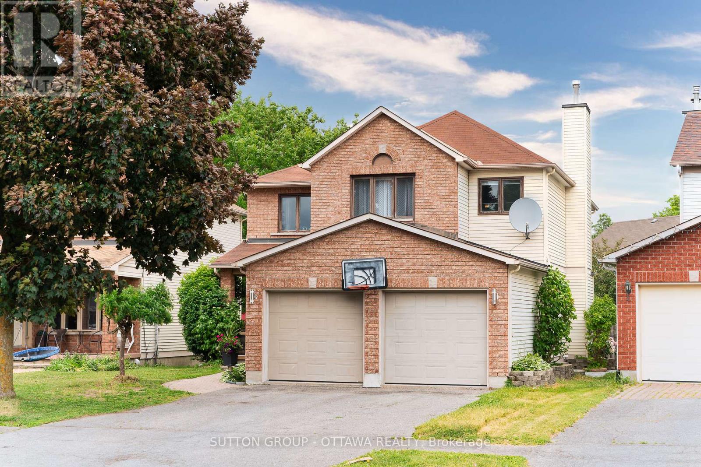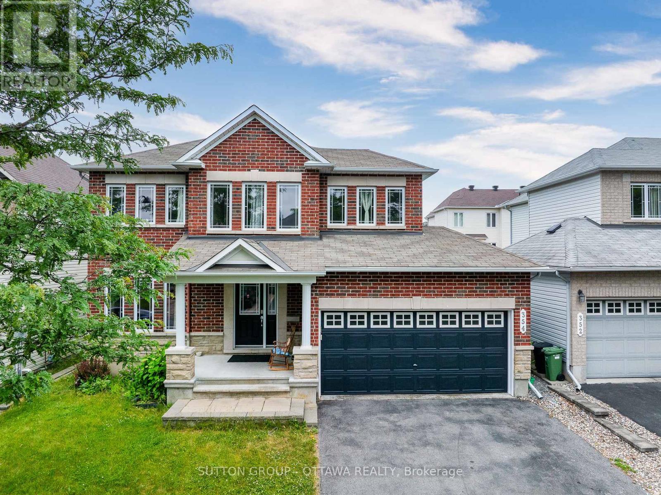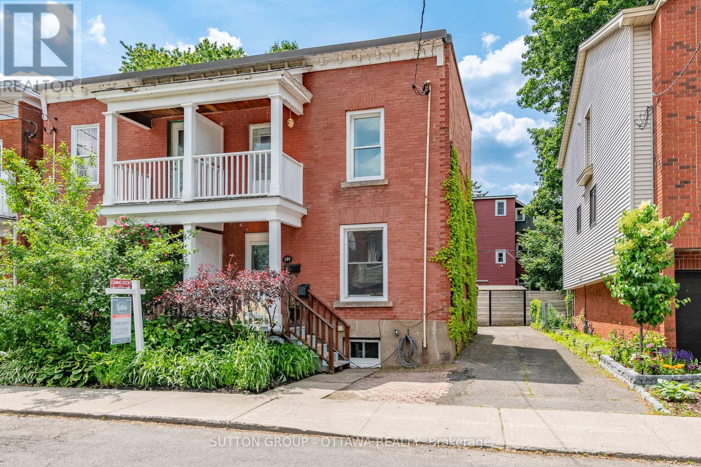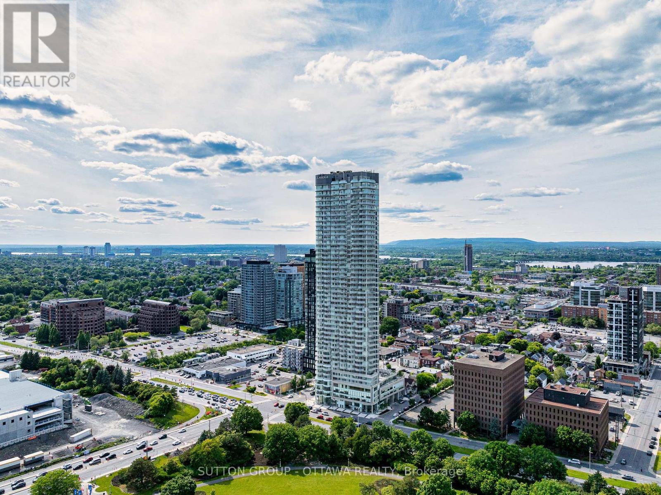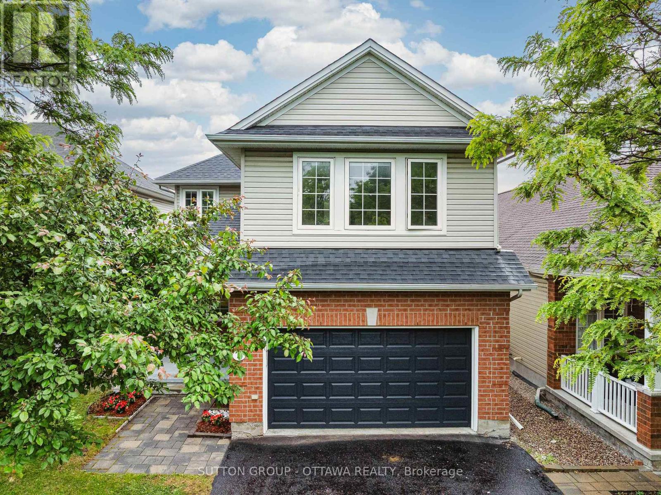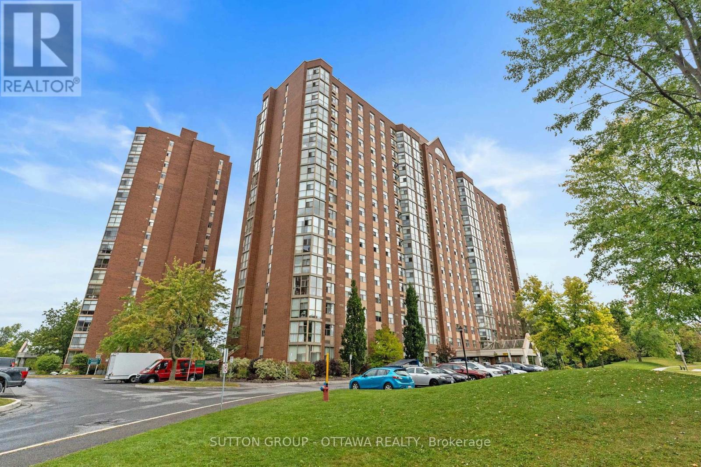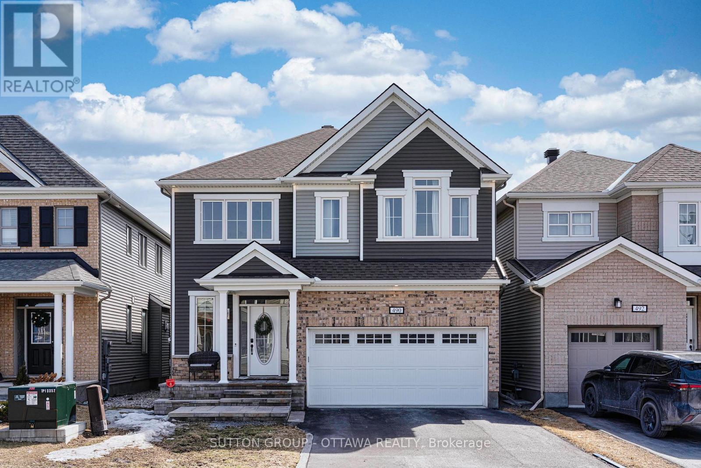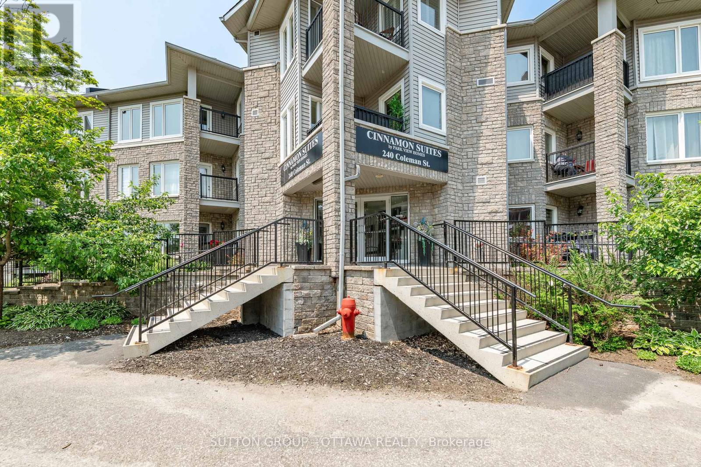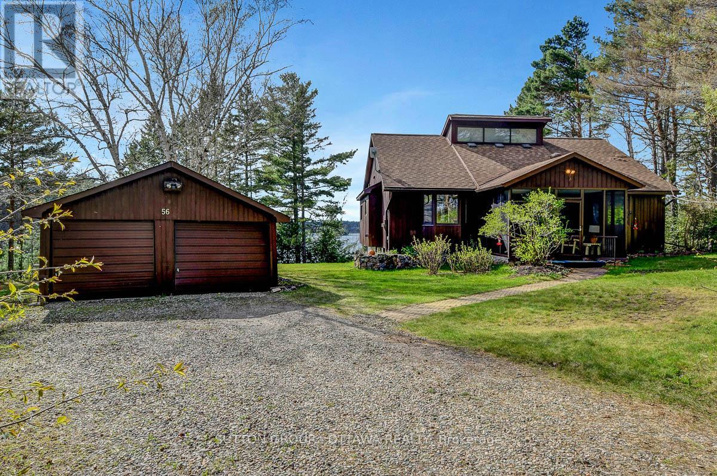Ainsley Shepherd
Realtor since 2005 and before that, buying and selling personal and investment real estate all my adult life. I love every aspect of real estate. I offer leading edge marketing techniques so your home stands out from the competition and sells quickly for top dollar.
As a listing agent, that’s always my goal. If you are thinking of buying residential or investment property, let me put my experience and knowledge to work for you. I am a high-energy and results-oriented professional who is passionate about real estate and customer service.
Whether you are buying your dream home or selling an existing one, let my experience, passion and my proven skills work for you. I promise leading edge marketing strategies, old fashioned integrity & effective negotiating skills. It’s what you need. It’s all you need. It’s that simple.
— Ainsley Shepherd
Visit my website at www.ainsleyshepherd.ca



