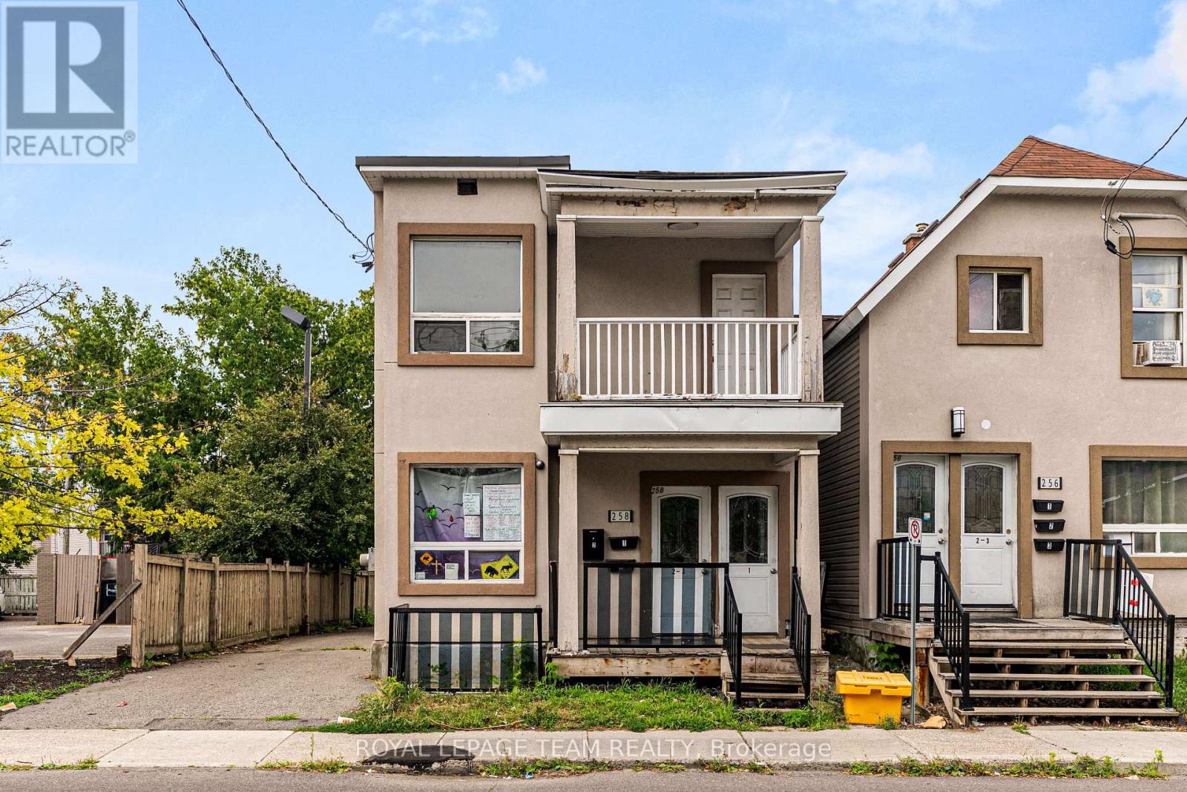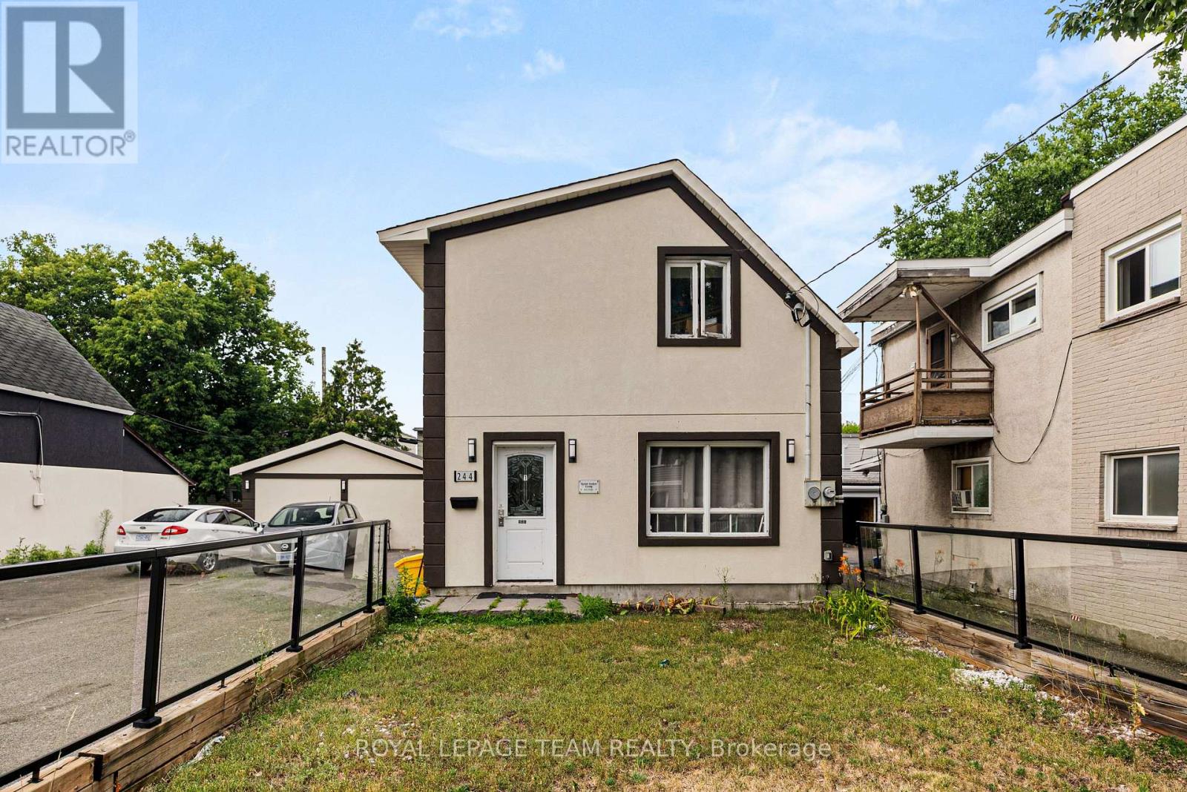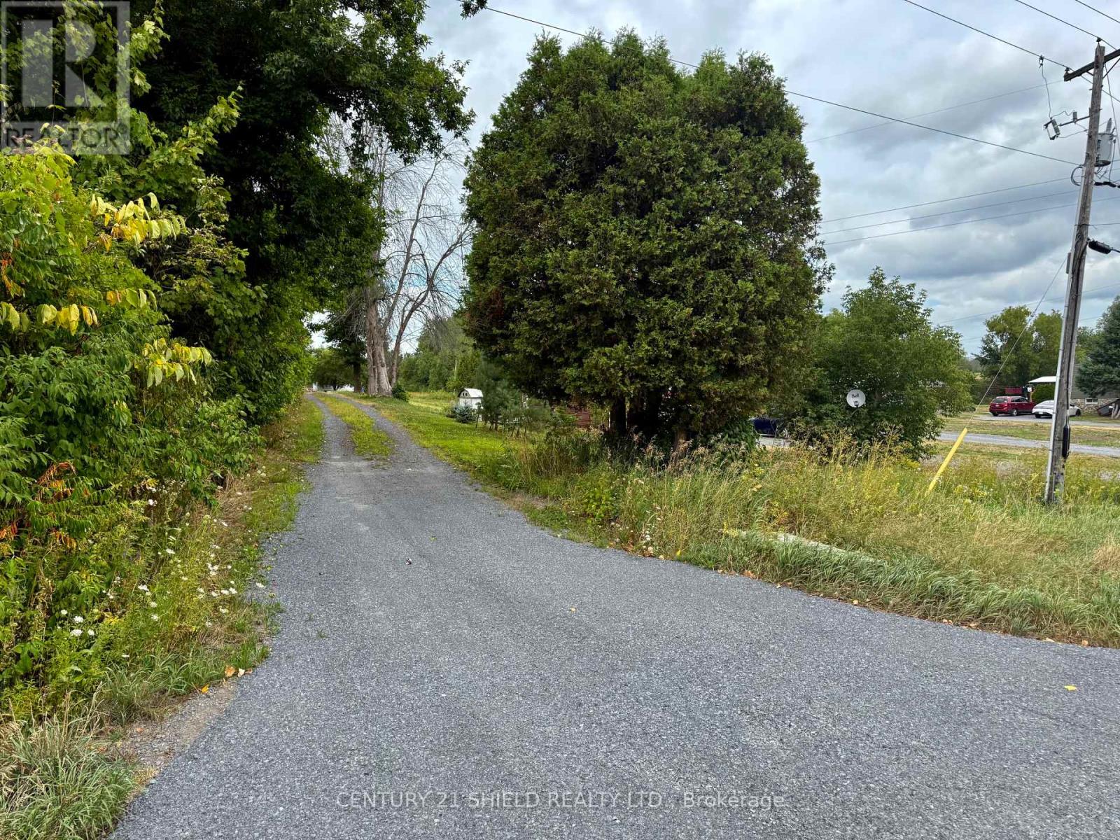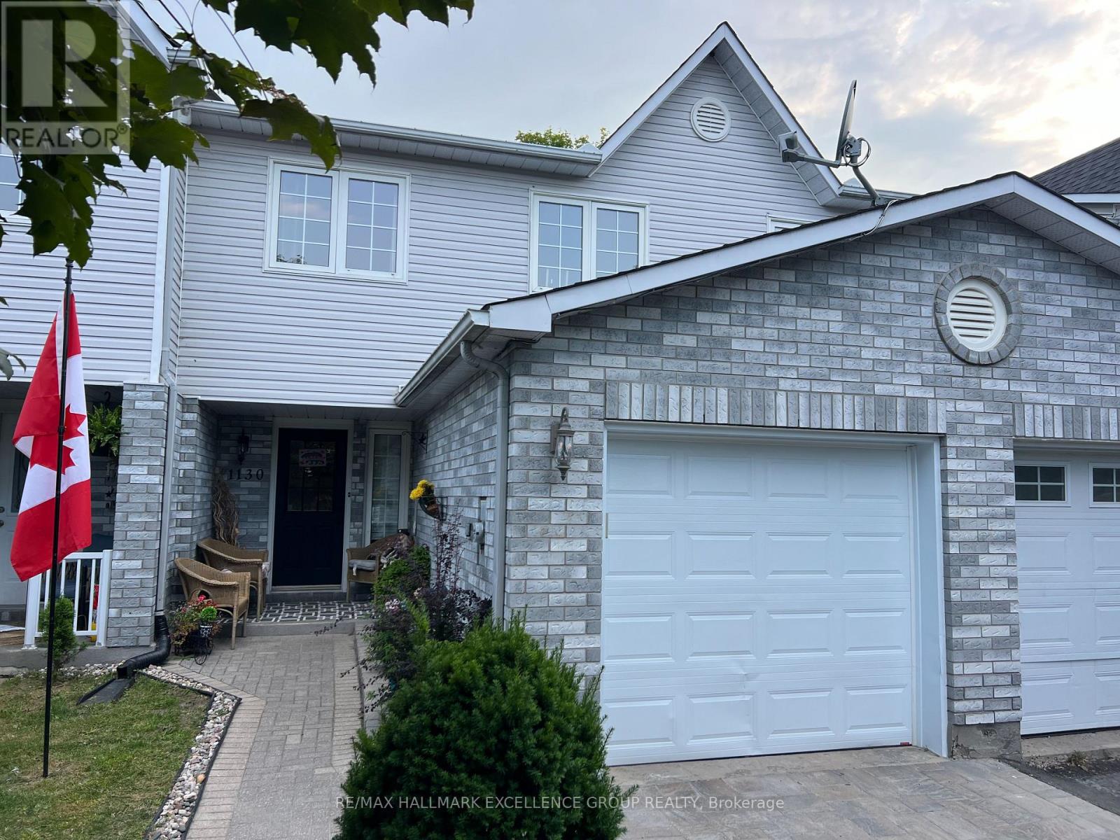Listings
258 Hannah Street
Ottawa, Ontario
Fantastic Investment opportunity with a STRONG CAP RATE! Legal triplex on a 31x100 ft lot with R4UA-c zoning. Strong rental income with Gross Operating Income of $59,160/year. Unit 1: 2 bed/2 bath rented at $1,900/month (all inclusive). Unit 2: 2 bed/2 bath rented at $1,535/month (all inclusive). Unit 3: bachelor/2 bath rented at $1495/month (all inclusive). Endless flexibility to rent, renovate, or redevelop. Rare land assembly potential with neighbouring 244, 250, and 256 Hannah also available, combine for total lot size of 180x100 ft -- (18000 Sq.Ft. ). Own the block, collect the income, and control the future. Great upside in an evolving neighbourhood. (id:43934)
244 Hannah Street
Ottawa, Ontario
Fantastic Investment opportunity with a STRONG CAP RATE! Legal duplex on a large 50x100 ft lot with R4UA-c zoning. Strong rental income with Gross Operating Income of $55,500/year. Unit 1: 3 bed/1 bath rented at $1,925/month (plus hydro). Unit 2: 4 bed/4 bath rented at $2,700/month (all inclusive). Endless flexibility to rent, renovate, or redevelop. Rare land assembly potential with neighbouring 250, 256, and 258 Hannah also available, combine for total lot size of 180x100 ft -- (18000 Sq.Ft. ). Own the block, collect the income, and control the future. Great upside in an evolving neighbourhood. (id:43934)
109 Sweetland Avenue
Ottawa, Ontario
Welcome to 109 Sweetland Avenue---a stylish and updated freehold townhome just steps from the University of Ottawa, Strathcona Park, and the Rideau River. This 3-bedroom, 1.5-bath home offers a functional layout, numerous recent upgrades, and rare 2-car rear parking all in a highly walkable downtown location. Main Features:Bright and spacious floorplan with 3 bedrooms above gradeFresh white paint (2025) and new grey vinyl flooring throughout all living areas(2025) and bedroomsSolid light grey hardwood stairs installed (2025)throughout Renovated front porch and entry steps(2025).Large living and dining area with hardwood flooringConvenient main floor powder room Kitchen:Renovated shaker-style kitchen recently refreshed with:New countertops, backsplash, sink, and ovenSolid wood cabinetry with display cupboardsBuilt-in desk extension (removable)Direct access to the backyard deck perfect for entertaining Lower Level:Semi-finished basement includes a versatile family room (finished 2005) ideal as a second living space, office, or guest areaWalkout to the private backyard through patio doors Location Highlights:Across from a community centre & green park spaceWalk to University of Ottawa, Strathcona Park, Rideau River, Embassy Row, Rideau Centre, and LRTSurrounded by grocery stores, cafés, shops, bookstores, and moreWell-served by OC Transpo and bike paths. OTHER Updates:Roof: 2020; Furnace: 2011; Basement & 2nd Floor &Rear Windows: 2011; Painting: 2025. (id:43934)
628 Cobalt Street
Clarence-Rockland, Ontario
** OPEN HOUSE SUNDAY JULY 13TH 2-4PM ** Welcome to this stunning three-bedroom bungalow, offering approximately 1,700 sq. ft. of beautifully designed living space. Step inside to discover gleaming hardwood floors and a bright, open-concept layout perfect for modern living. The contemporary kitchen features quartz countertops, stainless steel appliances, and a spacious island that seamlessly connects to the living area, ideal for entertaining family and friends. Retreat to the spacious master bedroom, complete with a luxurious five-piece ensuite featuring a walk-in glass shower & soaker tub. Two additional generous bedrooms and a stylish main bathroom provide comfort for the whole family. The basement is unfinished and has a rough-in for a future bath. Enjoy the outdoors in your private, fully fenced yard, good size patio which is perfect for kids, pets & BBQ. Located on a quiet street in a sought-after neighborhood, this home is within walking distance to parks, YMCA and just a five-minute drive to the golf course. Generac & water filtration system included. Don't miss your chance to own this exceptional bungalow. Book your showing today! (id:43934)
16403 County Rd 36 Road
South Stormont, Ontario
Price does not include mobile home which has to be moved off lot. Buyer can purchase mobile for an additional $5000 but would have to deal with the township about the mobile home remaining there as there is a standing order for it to be moved no later than February 2026. Mobile home not owned by seller and would have to be purchased separately. Shed could remain if not sold with mobile. Lot has good dug well, a holding tank for sewage which has a possibility of being used as your septic tank if installing septic (would have to be confirmed). Power already running to lot and 2 driveway's to choose from - one on each side of the lot. Mobile is a one bedroom approximately 600 sq ft (id:43934)
213 - 197 Lisgar Street
Ottawa, Ontario
Gorgeous 2 storey fully furnished loft apartment in the Tribeca Lofts. Exceptional location just 1 block off Elgin St, 2 blocks from Bank st. & a walk to all the fine shops & restaurants that the downtown core has to offer. In addition, just a few steps out the front door, you have the Farmboy, Rexall, & the Wine Shop. The unit itself is a stunner inside and out. The south facing orientation provides a sunny private balcony w/natural gas hookup for BBQ, and loads of natural light with its floor to ceiling 2 storey windows(w/automated blinds). Main level features a spacious entrance, powder room, utility room, storage, laundry, living area, and a great kitchen with beautiful finishes. The upper loft level is a spacious bedroom area(room for a desk) with walk-in closet and 4 piece bathroom. Amenities include a party room, indoor pool, gym, sauna and rooftop patio. The unit also comes with 1 underground parking space and 3 storage lockers. Tenant pays hydro & HWT rental. Sched B to accomp all offers 24hrs Irrev (id:43934)
569 Enclave Lane
Clarence-Rockland, Ontario
Built by EQ Homes, this bright and spacious end-unit Energy Star home offers 2,096 sq ft of well-designed living space! The open-concept mainfloor features hardwood flooring in the living and dining areas, ceramic tile in the kitchen and baths, and a modern kitchen with ample cabinetryand a breakfast bar perfect for entertaining. The second level boasts a generous primary bedroom with ensuite and walk-in closet, plus twoadditional well-sized bedrooms and a full bathroom. The walk-out lower level includes a cozy rec room, ideal for a family retreat. Located in aquiet, private neighbourhood with walking paths, a gazebo, and dock. Just minutes to Rockland shops, schools, parks, and amenities! (id:43934)
569 Enclave Lane
Clarence-Rockland, Ontario
Built by EQ Homes, this bright and spacious end-unit Energy Star home offers 2,096 sq ft of well-designed living space! The open-concept main floor features hardwood flooring in the living and dining areas, ceramic tile in the kitchen and baths, and a modern kitchen with ample cabinetry and a breakfast bar perfect for entertaining. The second level boasts a generous primary bedroom with ensuite and walk-in closet, plus two additional well-sized bedrooms and a full bathroom. The walk-out lower level includes a cozy rec room, ideal for a family retreat. Located in a quiet, private neighbourhood with walking paths, a gazebo, and dock. Just minutes to Rockland shops, schools, parks, and amenities! (id:43934)
3360 Wilhaven Drive
Ottawa, Ontario
3360 Wilhaven Road is set on a beautiful and private, tree-lined 2.94-acre lot in scenic Cumberland Estates. Flexible move in (immediate or September 1st). Minutes from Ottawas east end, you'll enjoy quick access to amenities, transit, schools, and shopping while still having the peace, privacy, and nature that acreage living offers.This bright and spacious upper-level suite features 3 bedrooms plus a large den/office, perfect for remote work or an additional guest room. The home offers a generous open floor plan (1683 square feet). Utilities are all-inclusive (no additional bills) and the unit includes two parking spaces. Enjoy a private entrance and access to a storage shed. Freshly painted and cleaned, this property is a must see. Enjoy the best of both worlds: quiet country living with city conveniences just minutes away. (id:43934)
213 - 197 Lisgar Street
Ottawa, Ontario
Gorgeous 2 storey fully furnished loft apartment in the Tribeca Lofts. Exceptional location just 1 block off Elgin St, 2 blocks from Bank st. & a walk to all the fine shops & restaurants that the downtown core has to offer. In addition, just a few steps out the front door, you have the Farmboy, Rexall, & the Wine Shop. The unit itself is a stunner inside and out. The south facing orientation provides a sunny private balcony w/natural gas hookup for BBQ, and loads of natural light with its floor to ceiling 2 storey windows(w/automated blinds). Main level features a spacious entrance, powder room, utility room, storage, laundry, living area, and a great kitchen with beautiful finishes. The upper loft level is a spacious bedroom area(room for a desk) with walk-in closet and 4 piece bathroom. Amenities include a party room, indoor pool, gym, sauna and rooftop patio. The unit also comes with 1 underground parking space and 3 storage lockers. Sched B to accomp all offers 24hrs Irrev (id:43934)
1130 Dianne Avenue
Clarence-Rockland, Ontario
Investor Alert! This attractive and well maintained townhome in desirable Rockland is bright & welcoming. Main floor offers spacious open concept Living and Dining room with access onto private, fenced yard .Nice peaceful views of greenery out back with direct access to egress access so nobody cutting through yard. Renovated kitchen boasting stainless steel appliances ,granite tile counter & decent storage. Convenient Main floor offers generous sized entrance foyer and renovated Powder Room. From brick clad exterior onto interlock end of driveway and walkway. Freshly painted in designer neutral tones with laminate flooring and porcelain tile. 3 large bedrooms on 2nd floor with oversized windows overlooking green spaces. Fully finished basement done with 4tyh bedroom ,3rd bath and family room area. Well-positioned on low traffic street with close proximity to quiet park. Convenient walking distance to Schools, stores, banks, drug store, restaurants and other amenities. Quick closing available but entirely flexible. Very good tenants that would like to stay longterm and are already paying market value.24hr irrev on all offers., Flooring: Mixed. (id:43934)
911 Nova Private
Ottawa, Ontario
Welcome to this bright and spacious, 4 bed, 3 bath, end unit home (built 2023) in the heart of Barrhaven! Beautifully designed and thoughtfully upgraded, this property features a rare ground-floor 4th bedroom with its own 3-piece ensuite, perfect for guests or extended family. The second floor boasts 9-foot ceilings and an open-concept layout with a large living room, dining area, kitchen, and cozy nook/den ideal for both entertaining and everyday living. The kitchen is a chef's delight with new stainless steel appliances, a granite countertop, a new kitchen island, and stylish new dining room fixtures. Matching granite surfaces continue into the bathrooms for a polished, cohesive look. Step outside on the ground floor to enjoy a porch with rail and a huge balcony off the great room on the second floor, which offers plenty of space to relax or host. On the Third Floor, you will find the primary suite, which includes a spacious walk-in closet and a beautifully finished ensuite. Two more nicely sized bedrooms, which have large windows allowing for plenty of natural light, finish off the top floor. All appliances are stainless steel, new and upgraded, ensuring both style and efficiency. Tarion warranty coverage ends May 30, 2030. Located within walking distance to schools, parks, playgrounds, and scenic trails, and just minutes from Costco, Marketplace, grocery stores, and restaurants. This home offers the perfect blend of convenience and comfort. This move-in-ready end unit is a true Barrhaven gem, don't miss your chance to call it yours! 24-hour irrevocable on all offers. Holding offers until August 18th, 2025, at 11:00 am. (id:43934)












