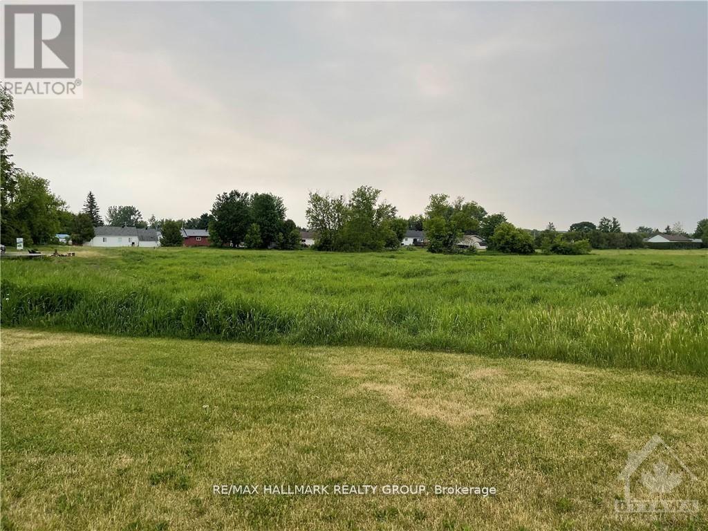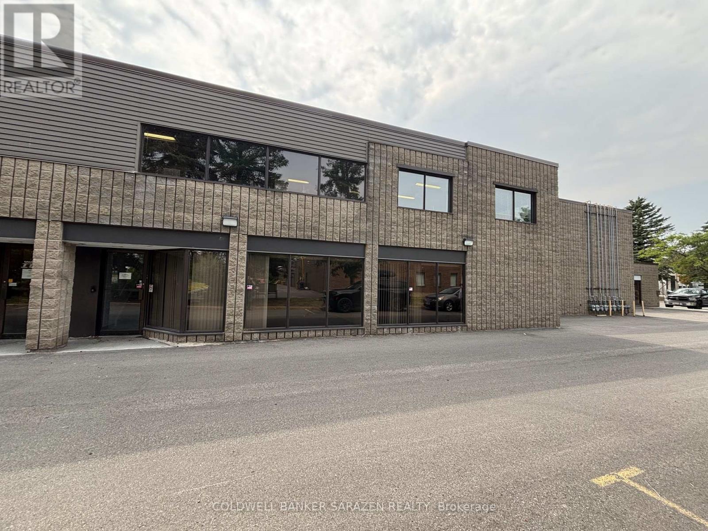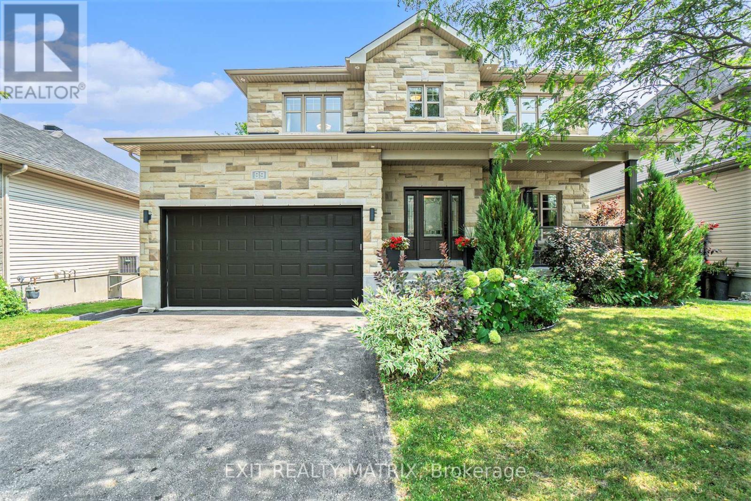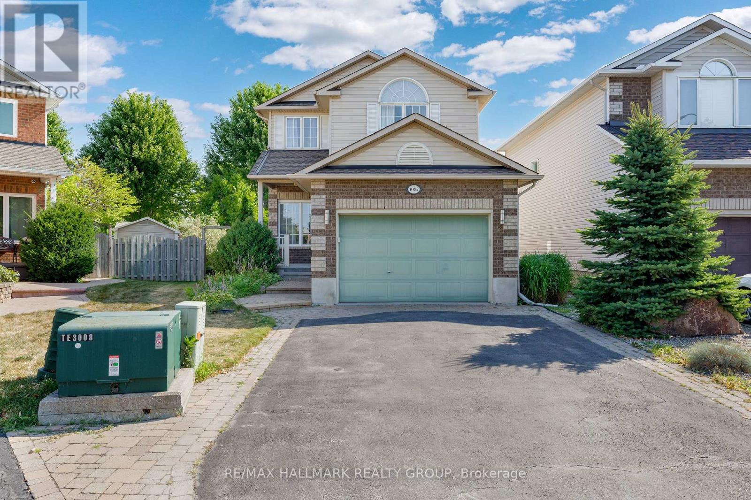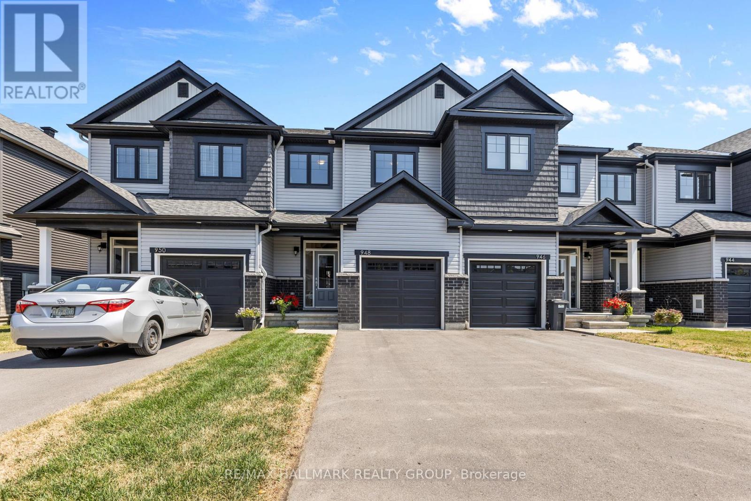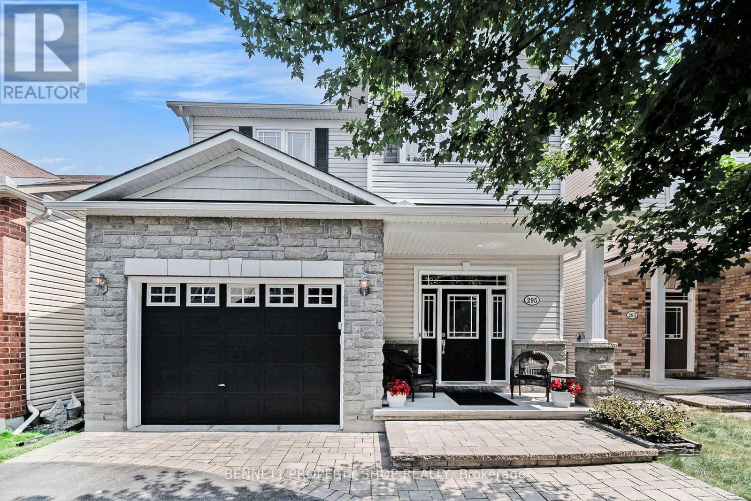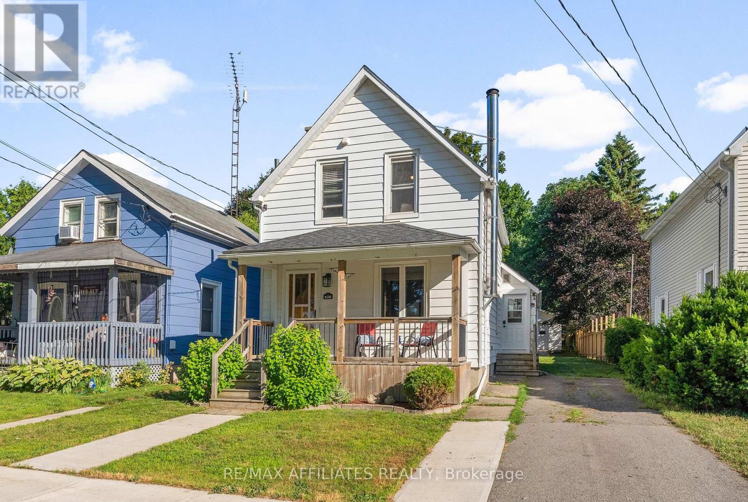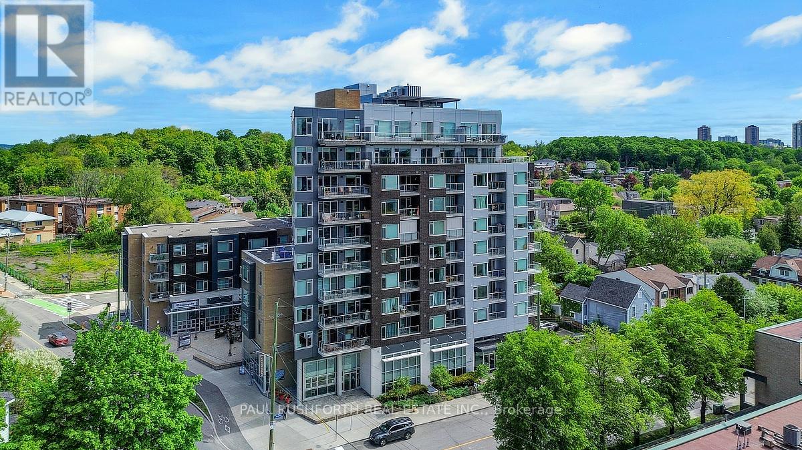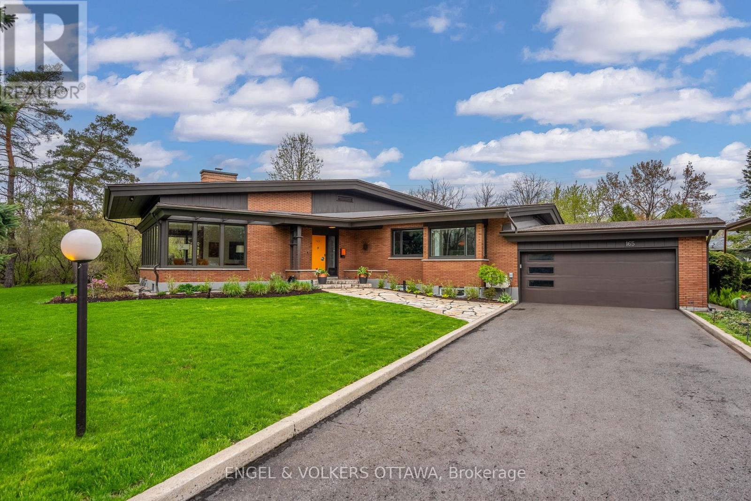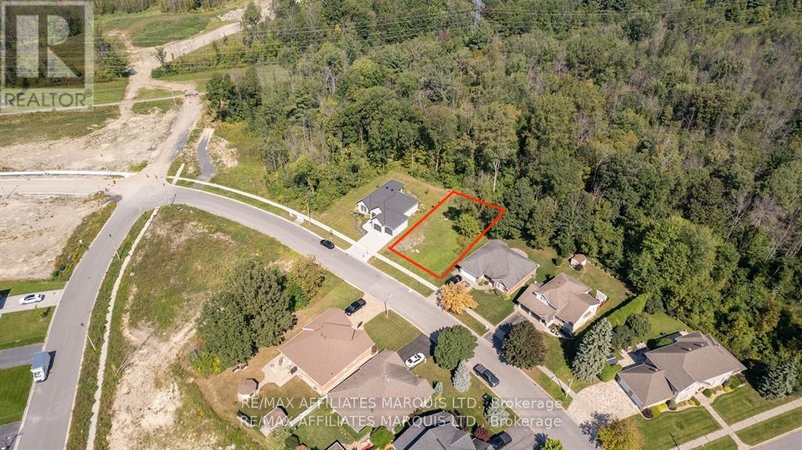Listings
3 - 3748 Champlain Street
Clarence-Rockland, Ontario
Ready to consider building? This building lot in the heart of charming Bourget is the one for you! No rear neighbours and directly across from the french elementary school. Centrally located lot within walking distance to all the villages amenities such as schools, library, shops, grocery store and more. (id:43934)
1&8 - 155 Terence Matthews Crescent
Ottawa, Ontario
Great leasing opportunity in the Kanata South business park off of Eagleson Rd. Conveniently located at 155 Terence Matthews, this office condo features 2 units, #1 and #8, which offers approximately 7,200 square feet of versatile space. Featuring 15 offices, a meeting room, open concept working area on the 2nd level, 4 bathrooms and 4 roof top units for heating and cooling. The space has a storage/loading area with double door access and a total of 15 parking spaces allocated to the 2 units. The total space of both units is 7,200 sqft, which consist mainly offices and open working areas. The main level measures approx 4,000 sqft and the second level is 3,200 sqft approx. IP4 Zoning. Base rent: $13.5.sqft. Operating cost: 12.25/sqft (id:43934)
89 South Indian Drive
The Nation, Ontario
Welcome to 89 South Indian Drive, a remarkable 4-bedroom, 4-bath residence blending modern elegance with timeless country charm. Perfectly situated in one of Limoges most desirable neighbourhoods, this home offers the tranquility of a quiet street, backs onto a lush forest for ultimate privacy, and is only a short commute to Ottawa. Step through the bright, open foyer and be greeted by rich hardwood floors that flow seamlessly across the main level. The living room, anchored by a striking stone gas fireplace, sets the stage for cozy evenings. The formal dining room is an entertainers dream, featuring a bold 3D accent wall and a floor-to-ceiling wine display. From here, the space transitions beautifully into a sleek black-and-white kitchen with stainless steel appliances, abundant cabinetry, expansive counter space, and a central island for casual dining. A main-floor powder room and laundry add everyday convenience. Upstairs, the primary suite is a private retreat with a textured 3D feature wall, a spacious walk-in closet, and a spa-inspired 5-piece ensuite. Three additional generously sized bedrooms and a stylish full bath complete the second level. The walk-out basement offers exceptional versatility with its own entrance, kitchenette, and full bathroomideal for an in-law suite, guest accommodations, or an expansive family recreation area. Outdoors, enjoy the interlock stone patio, an expansive fully fenced backyard with no rear neighbours, and a large deck with black railings overlooking the serene forest backdrop. Limoges offers a vibrant community lifestyle, local shops, schools, parks, and recreation all nearby, along with Calypso Water Park, Larose Forest trails, and quick highway access for easy commuting. This is more than a home, its a lifestyle of comfort, style, and connection to nature. (id:43934)
1087 Rocky Harbour Crescent
Ottawa, Ontario
Welcome to 1087 Rocky Harbour Crescent. This well-maintained 3-bedroom, 3-bath single detached home is situated on a desirable lot and boasts fantastic curb appeal with an interlock walkway and landscaped front yard. Nestled in a mature, family-friendly neighbourhood, you'll enjoy close proximity to excellent schools, parks, scenic walking trails, public transit, and major shopping centres. The bright and functional main floor features a formal living and dining room, a cozy family room with a gas fireplace, and a sunny eat-in kitchen with ample cabinetry and counter space. Upstairs, the spacious primary bedroom offers a large walk-in closet and a 4-piece ensuite, complemented by two additional generously sized bedrooms and a full family bathroom. The finished lower level expands your living space with a comfortable recreation room featuring another gas fireplace, plus a large storage area. Step outside to the fully fenced backyard, complete with a sunny deck, garden beds, and attractive interlock perfect for entertaining or relaxing. This is a move-in ready home in a prime location you'll be proud to call your own. Roof 2017,Dishwasher&Fridge 2025 (id:43934)
948 Socca Crescent
Ottawa, Ontario
Step into this beautifully maintained 3-bedroom, 2.5-bathroom townhome nestled in the desirable Notting Hill community. From the moment you enter, you'll appreciate the inviting layout and thoughtful design. The stylish kitchen features modern stainless-steel appliances, a convenient pantry, and abundant cabinetry, all overlooking the bright and airy living and dining area, an ideal space for both family meals and hosting friends. Upstairs, the generous primary suite offers a peaceful escape with an upgraded 5-piece ensuite and a walk-in closet, while two additional bedrooms share a full bathroom. A second-floor laundry room adds ease to your daily routine. The finished lower level extends the living space of this home with a large, versatile family room, perfect for a home theatre, playroom, or office. Outside, enjoy a private, fenced backyard that serves as a quiet retreat for morning coffee, summer BBQs, or playtime. Just steps from parks, schools, and local amenities, this home blends comfort, functionality, and an unbeatable location for your next chapter. (id:43934)
442 Coumbes Lane
Renfrew, Ontario
Charming & Move-In Ready on a Quiet Dead-End Street - Welcome to 442 Coumbes Lane, the perfect fit for first-time buyers or those looking to downsize. This 2-bedroom, 1-bath home has been meticulously maintained and thoughtfully updated, offering comfort and peace of mind for years to come. Step inside to a bright, inviting main level and enjoy the ease of recent upgrades: new roof (May 2025), new furnace (June 2025), updated siding and three exterior doors (2020), plus central air for year-round comfort. The kitchen features a fridge and stove (2022), while the washer and dryer (2024) make laundry a breeze.The walkout basement leads to an attached shed that's been upgraded with a new support beam and spray foam insulation, perfect for storage, workshop or entertaining. Outdoors, you'll love the fenced backyard (2024), back deck, and newly paved shared driveway. Located close to schools, downtown shops, and restaurants and quick easy access onto the Millennium Trail, this home offers an ideal blend of convenience and charm. Don't miss your chance to own "this cute as can be" property in a great location. (id:43934)
295 Harthill Way
Ottawa, Ontario
Looking to move up the property ladder in Barrhaven? Welcome to this beautiful detached 2-storey home in the neighbourhood of Fraser Fields, Heritage Park. Built in 2011 by Holitzner Homes, this Mulberry Model (2,366 sq ft living space) is both stylish & practical, inside & out. You'll love the front porch; pull up a chair & relax with your morning coffee or evening glass of wine. The stone exterior, interlock landscaping & mature trees provide great curb appeal. Enjoy the benefits of the widened driveway, generous sized garage and fully fenced, landscaped backyard with patio area for outdoor dining. Step into the impressive foyer with its grand windows & staircase open to the 2nd floor. There's room here to greet guests & to accommodate your family's "stuff." Make meals & memories in the upgraded kitchen: stainless steel appliances, double sink & touch faucet, generous number of cupboards & an expanse of quartz countertops. The homeowners have stylishly updated this home with custom lighting, hardwood & luxury engineered flooring throughout. Other upgrades include new roof in 2022. The living room offers great space for activity & entertaining. Main floor family room is a real highlight with its fireplace, large windows and cozy atmosphere. Primary bedroom is your retreat - room for a king-sized bed with space to spare! There's a fireplace for extra comfort & a lovely 4-piece ensuite bathroom with double linen closet. But wait until you see the dressing room - a dream 10x10 ft walk-in closet - enjoy natural light from the large window & the space to pamper yourself. With 2 more bedrooms, family bathroom & laundry room upstairs, this home is beautiful, spacious and move-in ready. Settle into this great neighbourhood and enjoy its many amenities: Clark Fields, excellent schools, bike paths, dog-walking trails, proximity to shopping centers, Costco, public transit & easy access to Hwy 416 for your work commute. List of upgrades available. (id:43934)
416 Dibble Street E
Prescott, Ontario
This charmer is beautifully located across from the historic Fort Wellington with views of the St Lawrence River from the front porch! A side entry opens to a new bright oversized kitchen, with an abundance of white cabinetry & tasteful countertops! A cheery and bright living/dining area featuring original hardwood floors located just off the kitchen. A woodstove perfectly located in this living space will be appreciated on those cold winter nights! Enjoy the convenience of main-floor laundry, with space to add a 2pc bathroom and extra storage. The front entrance opens to an original wood staircase leading to 3 bedrooms - one being a perfect office/den and a 4pc bathroom recently updated. The second level has been brought back to the studs, adding insulation & drywall, and updated laminate flooring. The property boasts a deep fenced lot and an oversized detached garage, heated, insulated & electrical; great workshop! Character & charm were maintained with the updates and now this sweet home is ready for a new owner to take it to the next level. The wonderful location is just the beginning of what this home and property has to offer. (id:43934)
813 - 7 Marquette Avenue
Ottawa, Ontario
Chic two bedroom apartment on top level in an unbeatable location. This functional layout features a spacious kitchen with loads of cabinet space, granite counters and stainless appliances. Bedrooms are generously sized and offer ample storage and spacious living room windows offer breath taking views of Rockcliffe Park. Additional features include a natural gas cooktop, en-suite laundry, central A/C and a gas line and BBQ. The Kavanaugh has much to offer including a guest suite, party room, workshop, exercise room, roof top lounge to terrace and wireless internet throughout. This modern unit within a warm and welcoming condo community also features underground parking, a car wash station, locker and bike storage. Located in the incredible neighbourhood of Beechwood Village, an array of ammenities including shopping, restaurants, pubs, cafes along with both Ottawa and Rideau rivers are all within walking distance at your convenience. Some photos have been virtually staged. (id:43934)
165 Island Park Drive
Ottawa, Ontario
A mid-century modern piece of art that you can live in! Positioned on an expansive lot bordered on three sides by NCC-protected Crown land, this bungalow blends iconic design with modern updates, set in one of Ottawa's most prestigious locations along Island Park Dr. The home's bold curb appeal features clean rooflines, a classic red brick facade, and a statement yellow front door. The professionally landscaped front yard offers manicured gardens, irrigation, and landscape lighting. Inside, the home opens to light-filled living spaces w/ hardwood floors, oversized windows, & clean architectural lines. The two living spaces, anchored by a gas fireplace with a stone surround, flow seamlessly to the dining area & private backyard. The kitchen impresses w/ glossy blue cabinetry, granite counters, stainless steel appliances, & a bright breakfast nook overlooking the front yard. The primary suite features garden doors to the rear deck, a feature wall in navy tones, & an ensuite with a soaker tub, glass shower, & heated floors. Two additional bedrooms, one with an updated ensuite, offer privacy & comfort for family or guests. The finished lower level extends the living space w/ a large recreation area, media zone, home office nook, & an additional bedroom w/ a full bathroom & direct exterior access. An additional room off the main rec area provides the perfect space for a gym or workshop, while multiple large storage areas provide all the space you'll need. Step outside to your private backyard w/ a maintenance-free deck, covered dining & lounging zones, tiered planters, interlock, & landscape lighting, which create an ideal setting for entertaining or relaxing. Located in the heart of Champlain Park, this home offers quick access to recreational trails, the Ottawa River, & community amenities including an outdoor rink, pool, and social events while being a short walk to Westboro, Wellington Village, or Hintonburg for cafés, dining, & boutique shopping. (id:43934)
1265 Riverdale Avenue
Cornwall, Ontario
Exceptional opportunity to build your dream home in the desirable Riverdale neighbourhood. This 59.55 x 131.99 lot is a fully serviced blank canvas, ready for your creative vision to come to life. In between two beautifully maintained homes and with no rear neighbours this is the perfect property to craft your personal oasis in this sought-after Riverdale community. Located in the North end of Riverdale and in close proximity to schools, parks, St. Lawrence River and all amenities. Call us today for more information! (id:43934)
3802 Mclaughlin Road
Pembroke, Ontario
Discover country living at its finest in this charming 4-bedroom farmhouse, set on 2.4 picturesque acres, ideal for a hobby farm. Step inside to a warm and inviting living room with a cozy wood stove, perfect for those crisp evenings. All four bedrooms are generously sized, and the epic finished loft space offers endless possibilities,...studio, retreat, or home office. The home also features a bright and versatile space currently used as a gym, which could just as easily serve as a mudroom or sunroom. Kids will love the dedicated indoor play area, while everyone will appreciate the comfort and efficiency of cost-effective geothermal heating and cooling. Outside, in amongst the many trees on the property, you'll discover your very own apple trees, along with a freshly painted front porch that invites you to relax and soak in the peaceful views. (id:43934)

