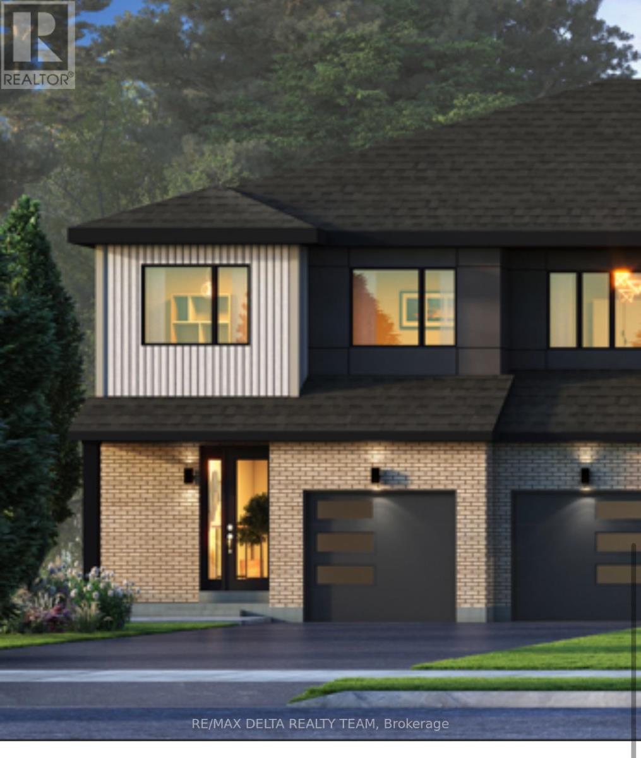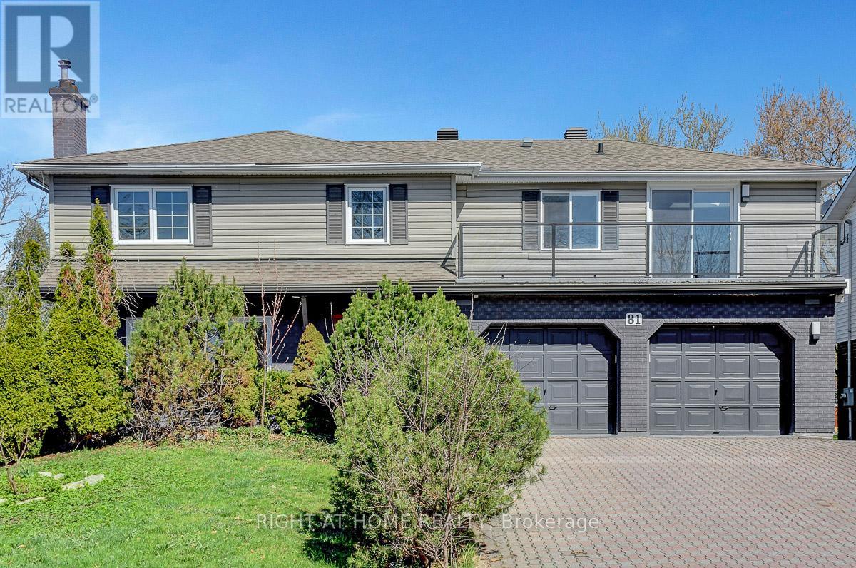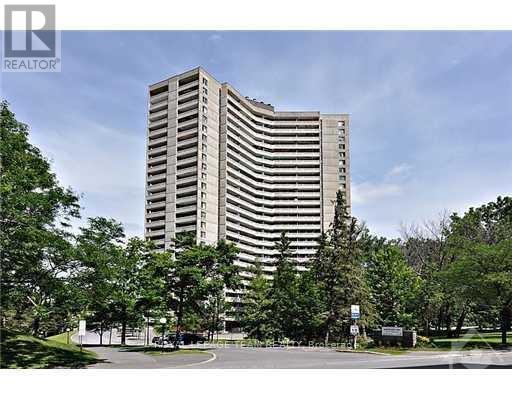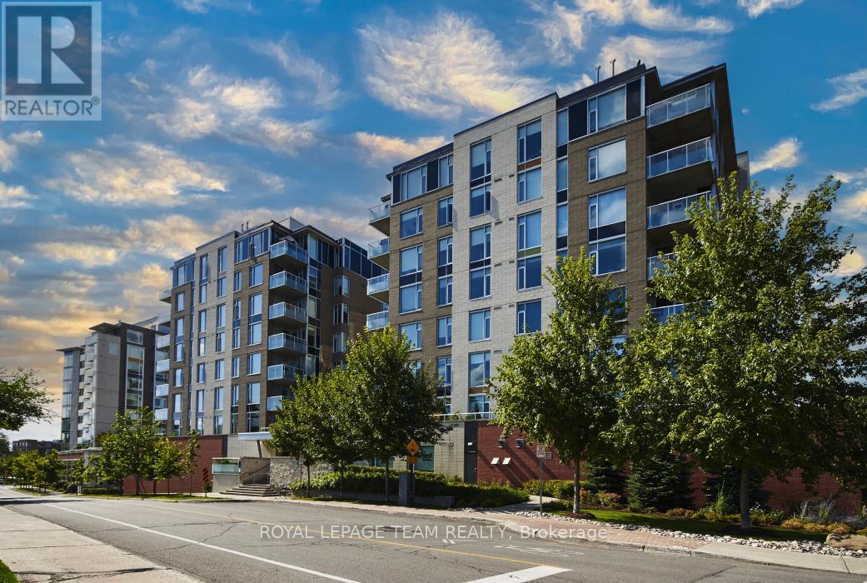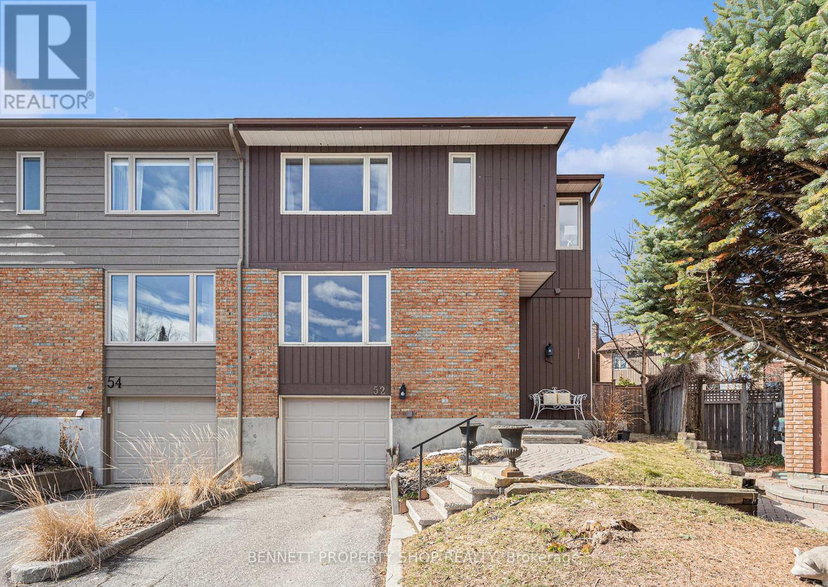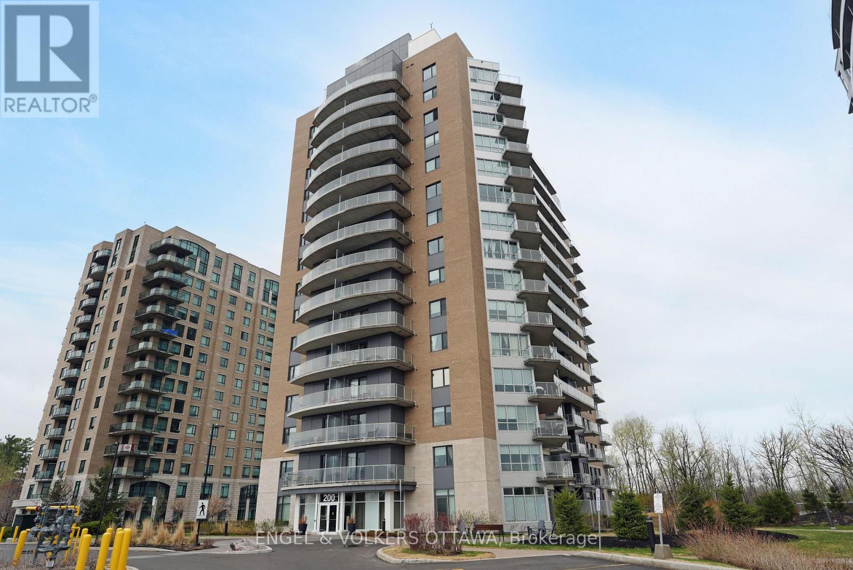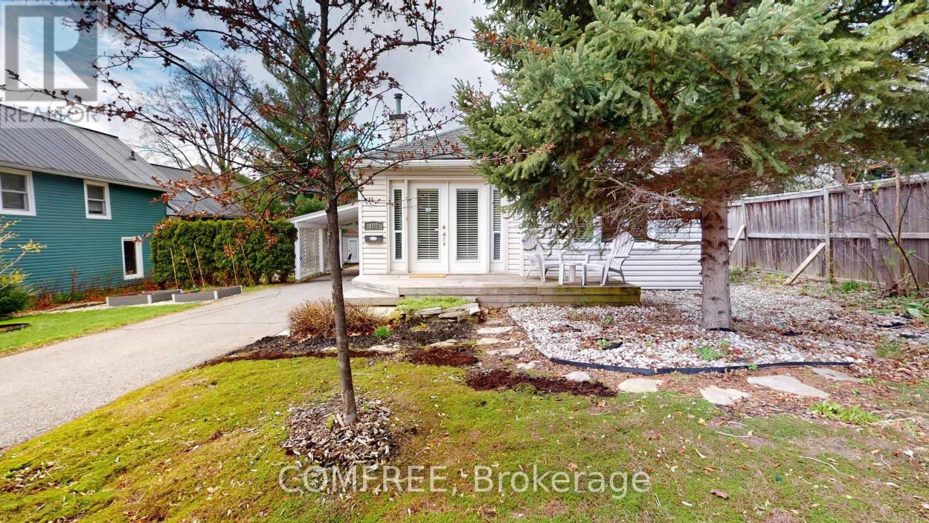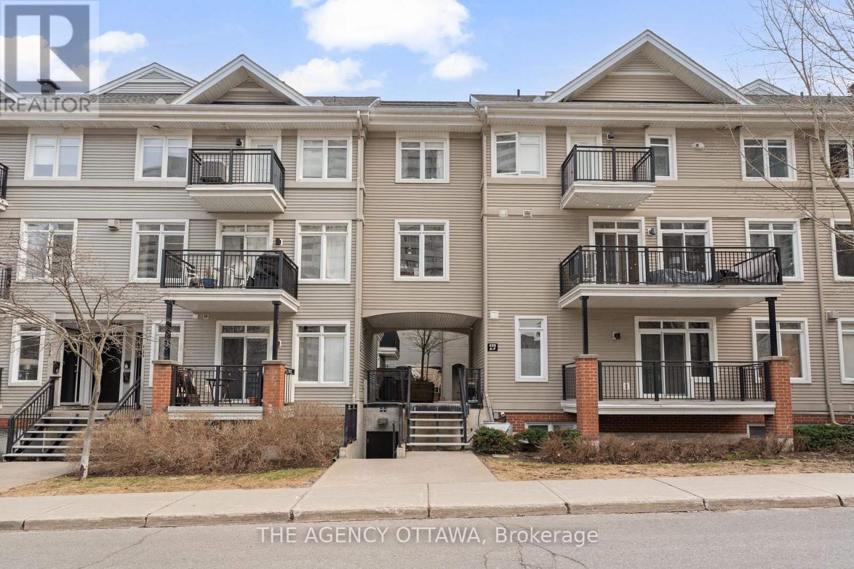Listings
327 Twinflower Way
Ottawa, Ontario
Welcome to your modern townhome in the heart of Longfields where comfort, space, and convenience come together beautifully in this stylish 3-level gem offering 3 bedrooms & 3 baths. From the moment you step inside, you'll be greeted by a bright and inviting main floor that features a cozy family room with direct access to a private backyard patio perfect for morning coffee or evening unwinding.The 2nd floor is sure to please with a chef-inspired kitchen offering granite countertops, a spacious island with a breakfast bar, and ample cabinetry for all your culinary needs. Entertain with ease in the expansive living room, complete with rich hardwood flooring and oversized windows that bathe the space in natural light. Just steps away, the generously sized dining area opens onto a large balcony ideal for weekend BBQs or relaxing. a 2pc bath is conveniently located on this level. Upstairs, the oversized primary bedroom serves as a tranquil retreat with its own ensuite 3pc bathroom and walk-in closet. Two additional bedrooms, both with full wall-to-wall closets, offer plenty of space for family or guests. The convenience of an upstairs laundry area and a full bath add even more functionality to this well-designed layout.The unfinished basement provides generous storage potential. Located just steps from a beautiful park and within walking distance to both Mother Teresa High School and École Pierre-Elliott-Trudeau, this home is perfectly positioned for families. Plus, with transit stops and shopping just minutes away, everything you need is within easy reach. (id:43934)
65 - 35 Jackson Court
Ottawa, Ontario
RARELY AVAILABLE Move-In Ready 4+1 Bedroom Townhome with Double Garage in Kanata's Desirable Beaverbrook! Spacious, updated home with double garage, private driveway, and no rear neighbours semi-detached feel (attached only at garage). Features laminate & tile flooring throughout, hardwood stairs, and modern wood/iron railing (2023) carpet-free. Bright open-concept layout with updated kitchen (2019): gas stove, high-end appliances, pot drawers, pull-out pantry, and garage access. 3 beds up, 1 on main (ideal office/den), 1 in finished basement with full bath, laundry, and storage. Low-maintenance fenced yard with turf & stone, plus 7-ft interlock entry (2023). Top school zone, walk to parks, transit, shopping; minutes to DND. Bonus: Pool access + direct path to Beaver Pond! 24-hour irrevocable on all offers. Flooring: Laminate & Tile. (id:43934)
178 Lynx Hollow Road
Mississippi Mills, Ontario
Warmly welcoming family home with two lovely acres on the edge of Pakenham, a village of timeless charm and strong community spirit. This one-owner 3 bedrm, 1.5 bathrm home has attached double garage with inside entry on main & lower levels. Interlock walkway leads up to the front foyer that includes large closet. Laminate floors flow thru light-filled main level featuring big rooms for relaxed gatherings and formal spaces for entertaining. Spacious living room has windows overlooking tranquil landscape. Entertainment-sized dining room. Inviting kitchen of granite countertops, wrap-about oak cabinetry and dinette area. Open to the kitchen is family room with fireplace that has decorative electric insert and, European-styled Tilt-Slide Rehau patio doors opening to deck. Combined powder room, mudroom & laundry station with door to garage. Upstairs, primary bedroom L-shaped with arched alcove to sitting nook; primary bedroom also walk-in closet with organizers. Two more bedrooms plus renovated 2023 bathroom featuring two separate vanities and combined tub/shower with rain head shower. Lower level office/den; cold storage room and another door to garage. Generator plug in. Big green backyard for play and gardening. New 2025 propane furnace. New 2023 architectural roof shingles. All windows updated 2016. Bell hi-speed & cell service. Located on quiet non-thru, township maintained, road with curbside garage pickup and mail delivery. Just 5 mins down the road is family-friendly Mount Pakenham Ski Hill. Also 5 mins down the road is Pakenham Village on shores of the Mississippi River with a historical 5-span arched stone bridge that's the only one in Canada. Plus, oldest General Store in Ontario that continues the tradition of offering delectable freshly baked goods. Next to the village is well-known golf course. Pakenham also has elementary school, library, hockey arena, swimming beach and boat launch. 15 mins to either Arnprior or Almonte. 25 mins to Kanata, west Ottawa. (id:43934)
1041 Ventus Way
Ottawa, Ontario
Welcome to 1041 Ventus Way, a 4 bed, 3 bath, end-unit townhome nestled in the vibrant community of The Commons, by Glenview Homes. Elegantly crafted with timeless neutral tones and offering 2,286 square feet of refined living space, The Alder, redefines modern comfort and style. The open-concept main floor is elevated by soaring 9' smooth ceilings and a seamless flow from the expansive great room to a designer kitchen. Here, you'll find stunning quartz countertops, island and a generous walk-in pantry perfect for both everyday living and sophisticated entertaining. A versatile flex space on the main level offers endless possibilities, whether you envision a home office, an art studio, or a cozy playroom tailored to your lifestyle. Upstairs, retreat to a serene primary suite featuring an oversized walk-in closet and a spa-inspired ensuite. Three additional spacious bedrooms share an equally well-appointed full bathroom, and the convenience of second-floor laundry ensures everyday tasks are effortless. The fully finished basement includes an oversized window for natural light and a rough-in for a future bathroom, creating an ideal space for movie nights, family gatherings, or even a 5th bedroom. With excellent schools, easy access to transit, and a short distance to downtown, this home is a perfect blend of luxury, function, and location. Standard features: Wood composite flooring on main, choice of OTR Microwave or stainless steel hood fan, quartz countertops in the kitchen., 3pc rough-in in the basement. Design studio bonus of $7500. Lot size approx. 25ft wide x 90ft deep (id:43934)
81 Canter Boulevard
Ottawa, Ontario
This beautifully renovated 2-storey detached home in the heart of Nepean offers over 2,200 sq.ft. of refined living space on a generous 7,000 sq.ft. lot. Featuring 4 spacious bedrooms and 3 full bathrooms upstairs, including a luxurious primary suite with spa-like ensuite, skylight, and a private balcony. One of the secondary bedrooms is also an ensuite, while the other two share a full bath, ideal for families.The open-concept main floor is filled with natural light and perfect for entertaining, connecting the living, dining, and gourmet kitchen areas. The kitchen features GE stainless steel appliances, quartz countertops, and modern cabinetry. Both the main floor and basement offer cozy family rooms, each with a gas fireplace. Additional features include a fully finished basement, high-efficiency gas furnace, brand-new central A/C, upgraded attic insulation, and an oversized double garage with extended driveway. The newly built solid wood deck makes the backyard ideal for summer gatherings. Located in a quiet, family-friendly neighbourhood close to parks, top-rated schools (Merivale High, St. Gregory), and major amenities. Walk to Algonquin O-Train station, College Square, Merivale Mall, and enjoy easy access to Hwy 417. Nearby conveniences include Costco, Farm Boy, Loblaws, Home Depot, Best Buy, and popular dining spots.This move-in ready home offers comfort, style, and unbeatable convenience in one of Ottawas most desirable communities. (id:43934)
1705 - 1081 Ambleside Drive
Ottawa, Ontario
JUST BRING YOUR CLOTHES & PHONE! Fully and tastefully furnished condo, all utilities included also with Bell Cable (Crave, Movies and HBO) and underground parking, and, lots of great amenities. Newly renovated and spacious 2-bedroom condo with beautiful, easy care hard flooring throughout. Fabulous kitchen, generous dining room, large sunken living room and two-level terrace with bright southern exposure. Don't miss this opportunity to live minutes from Westboro and downtown with resort-style amenities--salt water pool, sauna, exercise room, bike room, tuck shop store, workshop, guest suites, resident lounge, party room and more--easy access to Ottawa river parkway (one block away!) with walking and biking paths, public transit (future LRT one block from your door!), Carlingwood shopping mall, all just steps away. Storage is in unit. Extremely clean condo. This is an allergy free condo; no pets are preferred; this is a smoke-free building per the condo corporation. (id:43934)
631 Paul Metivier Drive
Ottawa, Ontario
Great 3 bedrooms 4 baths single family home with finished basement, convenient location in Chapman Mills neighbourhood of Barrhaven! Close to shopping center, Walking distance to transit station, school and parks. Main floor features hardwood flooring in family room with gas fireplace and Open-concept dining Room. The efficient kitchen features Granite counters, stainless steel appliances and Eating Area, upgrade includes pots and pan drawers and pantry style extra cabinets. 2nd floor features a spacious Master bedroom with lounge area + bay window and ensuite, carpet flooring and Closet organizers in the bedrooms, 2 other good-sized bedrooms with a full bath.The finished basement features large bright recreation room with a nice full bathroom, currently used as extra bedroom by the tenants. Fully fenced backyard. Central A/C included. Long term tenants, maintained well. Book your showing to see more. (id:43934)
9-11 - 855 Industrial Avenue
Ottawa, Ontario
This sublease opportunity for approx. 7,500 square feet of combined office/warehouse space is perfect for numerous uses. Great central location next to Trainyards provides easy commute to anywhere in the city. Take your time growing your business in a lease until November 2028. Great street-front visibility. (id:43934)
813 Jack Dalgity Street
Mississippi Mills, Ontario
Welcome to 813 Jack Dalgity St, a beautifully maintained 3 bedroom, 2 bathroom bungalow townhome situated in the beautiful town of Almonte. This lovely home in Riverfront Estates offers easy access to the water and walking trails, and is minutes to all the amenities Almonte has to offer. This thoughtfully designed home offers bright, open concept living. The main floor features a spacious primary bedroom with 3pc ensuite and walk-in closet, second bedroom, main floor laundry and second 3 pc bathroom. The kitchen features shaker style cabinets, granite countertops, centre island with seating, and a walk in pantry. Dining and living space are bright and spacious and rear sliding door opens to an inviting deck and access to a custom shed for extra storage or seasonal living space. The finished lower level includes a generous family room, third bedroom and ample unfinished storage room with a rough-in for a 3rd bathroom. This home is a MUST SEE! 24hr Irrevocable (id:43934)
549 Elizabeth Street
Pembroke, Ontario
Curb appeal and great bones! Take a look at this fantastic all brick, 3 bedroom, 1.5 bath bungalow with an attached garage on a low traffic street! Inside, youll find 3 comfortable main floor bedrooms, a 4-piece bathroom, and a bright, spacious living room with a large front window and cozy electric fireplace. The eat-in kitchen is cute and functional, and the convenient main floor laundry room leads directly to the back deck for those summer BBQs to come! Downstairs, enjoy a massive rec room with lots of room for another bedroom, plus a 2-piece bath, sauna, and plenty of storage. The beautifully landscaped, fully fenced yard features many perennial gardens, and a charming garden shed. Dont let this well-built beauty pass you by! (id:43934)
307 Lipizzaner Street
Ottawa, Ontario
Welcome to 307 Lipizzaner Street, an impeccably maintained 3-bedroom, 3-bathroom townhome tucked away on a quiet street in sought-after Stittsville. Backing directly onto parkland with no rear neighbours, this home offers the perfect blend of privacy, style, and comfort in a vibrant, family-friendly neighbourhood. Step inside to a bright, open-concept main floor where wide-plank laminate flooring flows throughout all three levels. The modern kitchen is a standout, featuring quartz countertops, white shaker cabinetry, stainless steel appliances with gas cooking, and a designer herringbone tile backsplash. The adjacent dining area flows seamlessly into a cozy living room featuring a striking gas fireplace with custom mantle and tile surround, adding warmth and charm. The large windows flood the home with natural light and provide beautiful views of the park. Step outside to your private backyard oasis, where a 16' x 16' deck with gazebo and natural gas BBQ hook-up creates the perfect space for summer entertaining or quiet relaxation. On the second level, the serene primary retreat includes a walk-in closet and a beautifully upgraded ensuite bathroom with a fully tiled glass shower, large soaker tub, quartz counters, and contemporary finishes. Two additional bedrooms and a full bath provide plenty of space for family or guests, with the added convenience of second-floor laundry. The fully finished lower level offers versatile living space - perfect for a home office, gym, or cozy family room, along with plenty of storage. This home is within walking distance to parks, schools, and walking trails, and just minutes from shops, restaurants, and amenities. Whether you're a first-time buyer, a growing family, or looking to downsize in style, this move-in-ready home checks all the boxes. (id:43934)
413 - 575 Byron Avenue
Ottawa, Ontario
Experience elevated urban living in this 2-bedroom, 2-bathroom condo at 575 Byron Avenue, set in the heart of Westboro Village. This corner unit offers 1207 sq ft of bright and open concept living space. Modern kitchen features an oversized island, granite countertops, stainless steel appliances and full height cabinetry. Spacious primary bedroom with plenty of closet space and 4 pc en-suite. The second bedroom and main bathroom are conveniently located at the opposite end of the unit for privacy. Beautiful maple hardwood flooring, custom blinds, in suite laundry, large balcony with gas BBQ hookup are just a few of the features this unit has to offer. You're just steps from everything Westboro has to offer local shops, great restaurants, coffee spots, farmers market, parks, and easy access to the river and bike paths. The LRT is nearby too, making it easy to get downtown or anywhere else in the city. Unit comes with a secure underground parking space and storage locker. (id:43934)
52 Sandhurst Court
Ottawa, Ontario
Nestled on a tranquil cul-du-sac & located just minutes from the serene shores of Mooney's Bay, this wonderful semi detached home on an oversized lot is perfect for families & first time home buyers. This location cannot be beat! With easy access to biking on the historic Rideau Canal, summer festivals, swimming, picnicking, dragon boating, kayaking & beach volleyball at Mooney's Bay your family will feel like everyday is a vacation! A wonderful layout with a well designed floor plan, there is ample space for both relaxation & entertainment. A bright & modern kitchen is perfect for preparing family meals where all the aspiring Chef's can get involved & learn how to cook. 4 generous sized bedrooms, 3 baths, a big family room plus a living & dining area ensures lot's of space for the whole gang plus family & friends. So many updates have been done furnace & air conditioner, roof & sheathing, patio door & front door, garage door, owned tankless hot water & a stunning full kitchen renovation. Enjoy the private backyard that is made for a game of soccer or football. With easy access to public transportation, Carleton U, shopping, great schools, the airport, & a short commute to downtown Ottawa this is the spot to live. This family home not only provides a spacious living environment, it also places you in the heart of one of Ottawa's most sought after communities! Come make Riverside Park your next home. Truly a one of a kind community! (id:43934)
374 Barrie Street
Kingston, Ontario
A prime investment opportunity awaits at 374 Barrie Street! This well-located triplex is just a 10-minute walk to Queens University, 15 minutes to the Leons Centre, and only 5 minutes from the best restaurants, bars, and nightlife that Downtown Kingston has to offer. You'll also find McBurney Park, KGH, HDH, and City Hall just moments away. Brimming with original character, this building has been thoughtfully updated over the years, including new roof shingles (2019), refinished pine hardwood floors in the third unit (2011), a finished basement (2010), updated electrical (2022), and fireproofing in (2022). The spacious two-bedroom unit on the main/lower levels will be vacant in the new year offering the perfect opportunity to either move into 1,300 square feet of living space with a private stone patio or rent it out to new tenants. With a stellar location and a well-cared-for building, this is an investment you don't want to miss! (id:43934)
207 - 200 Inlet Private
Ottawa, Ontario
Beautifully appointed and customized 1-bedroom condo with a large balcony overlooking greenspace. Low condo fees in a great location within walking distance to Petrie Island and only minutes away from Highway 174, Park & Ride, public transit, shopping, and recreation - enjoy snowshoeing or cross-country skiing right outside your door in the winter and the beach in the summertime! The unit features a modern kitchen with S/S appliances and ample cabinet space, including built-ins. Hardwood floors in the main living and bedroom area - the custom Murphy bed in the bedroom creates a home office/multipurpose space during the day with ease. Large full bathroom with ceramic tiles and additional storage and laundry. The building offers fabulous amenities including a modern party room, exercise room, rooftop terrace with gorgeous views, swimming pool, hot tub, BBQ area, and outdoor lounge (all located at RT level). Additional BBQ area on ground level overlooking the woods. 1 underground parking & 1 storage locker included. *Bike storage room, car wash bay and kayak storage rental also available. (id:43934)
3328 Elizabeth Street
Ottawa, Ontario
Your opportunity awaits in the heart of Osgoode Village with this lovely 3-bedroom bungalow, perfectly suited for starter families or those seeking a relaxed retirement. Enjoy the ease of walking to parks, schools, and various amenities. The impressive half-acre corner lot offers significant outdoor living space and future development potential, bordered by mature cedar trees for privacy and shade. The lower level includes a large family room with wood fireplace, laundry/utility room, and a spare room, along with a basement walk-out that could create a separate income unit. A detached garage/workshop is ideal for hobbies and projects. This is your chance to enjoy comfortable country living. Hydro $170/mth, Gas $70/mth, Septic approx. 12yrs old (pumped Nov 2024), Well is 2002, Roof 2013, HWT rented. $29/mth, Culligan water system is rented $78/mth. Don't miss out on this fantastic opportunity - schedule your showing today! (id:43934)
21 Philip Street
Madawaska Valley, Ontario
Spacious Bungalow situated at the end of a Quiet cul-de-sac in Beautiful Barry's Bay. Offering 5 bedrooms (2 on Main, 3 on upper level), an Open Concept Kitchen with Dining area, Comfy Living Room w/Wood Stove and Plenty of Natural Light. The Lower Level is Full and Partially finished with Insulation and Drywall. Backyard accessed by convenient covered back porch to a flat, partially fenced and very private space, ready for your gardening enjoyment. Furnace 2025. ** This is a linked property.** (id:43934)
204 - 266 Lorry Greenberg Drive
Ottawa, Ontario
Beautifully renovated 2 bedroom condo in Lorry Greenberg area - perfect for investors or down-sizers. This open-concept, sun-filled apartment boasts two spacious bedrooms with plenty of closet space. Rest and relax on the balcony with beautiful views of the surrounding greenspace. Close to schools, parks, public transit, the airport, and all major amenities. Updates include: Ikea Kitchen Reno (November 2019); Bathroom Reno (April 2020); New Electric baseboards (September 2017); and new Floors, closets, doors/ lights, Flooring: Laminate (id:43934)
582 Byron Avenue
Ottawa, Ontario
Custom design 4 bedroom, 4 bath home perfectly blends style & practicality, nestled in one of the city's most vibrant neighborhoods, where eclectic shops, trendy cafes, and picturesque parks and walkways create an irresistible place to call HOME. Each level invites you to thoughtful design that enhances everyday living. Main floor boasts an open-concept layout that flows seamlessly into the gourmet kitchen, perfect for both entertaining and family gatherings. Delightful to the most sophisticated homeowner w exquisite details & finishes featuring granite/quartz countertops, elegant glass walls & stunning floating staircase throughout. Second level features 2 spacious bedrooms along w convenient laundry & versatile multi-purpose great room that can adapt as a study or what meets your family needs. Showcasing this home is the primary suite on its own exclusive level. Features 2 custom walk in closets, soaker tub, steam shower (heated floor in ensuite) and its own private patio to unwind morning or night. Lower level presents an additional bedroom, 3 piece bath an(heated floor) d recreation area w ample storage. What makes this home irresistible is the backyard retreat. Complete w soothing hot tub, entertaining gazebo and private fenced yard. Whether you're hosting friends for movie night under the stars or cheering your favorite sports team, this backyard is perfect to enjoy life's special moments. Located walking distance to great schools, transit, trendy shops, walking trails and some of Ottawa's finest restaurants. **Where Opulence, Location and Lifestyle converge.** ** This is a linked property.** (id:43934)
185 Reserve Street
Mississippi Mills, Ontario
RED BRICK BEAUTY!! The bright sun room is the ideal place to welcome your friends and guest!! The country sized kitchen offers plenty of space for an island if wanted. The spacious dining room with hard wood floors is ready and waiting for your next family gathering. The open living room is complete with hard wood floors and access to the front yard. The mud room/laundry room is conveniently located at the back door. Upstairs you will find 3 spacious bedrooms and a renovated full bathroom. You will be sure to enjoy the private back deck along with the HUGE yard which is ideal for the gardener. The detached garage/workshop is perfect for the hobbyist. It is complete with power + a full second level for extra storage. Recent upgrades (dates approx) furnace 2017, bathroom 2018, most windows 2018, front doors 2019 & 2025, roof 2023 & 2025, back deck 2020, washer and dryer 2021. An ideal location with easy walking distance to down town shops, restaurants and the beach!! Utilities for 2024 nat gas is approx $100.00/month including heat, hot water and clothes dryer. Hydro is approx $90/month (id:43934)
210 Baskin Drive E
Arnprior, Ontario
Waterfront Hobby Farm located on the Madawaska River at Arnprior, Explore the wide range of uses for this unique property, 3 Br. Home barns and storage buildings , ranging up to 112 x 44 feet with many uses and can be repurposed, the rolling pasture ends at the waters edge very beautiful !! This acreage has been farmed over many years excellent for horses and any agriculture use , the potential for development is an added value feature , Call today (id:43934)
180 Britannia Road
Ottawa, Ontario
Charming bungalow tucked into the Village of Britannia, a surprise little spot off of the busy city grid. Youre unlikely to stumble across Britannia Village unless youre looking for it: its core consists of fewer than a dozen streets tucked between the Ottawa River, Britannia Park and beach and Mud Lake (a great birdwatchers destination) that is way prettier than it sounds. The eclectic collection of houses some adorned with second-floor balconies, gingerbread trim, ornate gables, and other traditional details feels like a slice of cottage country. Once upon a time, it was.The areas roots date back to a gristmill and sawmill built in the 1820s. By the early 1900s, Ottawans were taking day trips by streetcar to stroll along Britannias pier or to swim; a fortunate few built summer houses in the village. Ottawa annexed the area in 1950, a few years after returning veterans started building year-round homes there. The streetcars stopped running in 1959. In the intervening half-century, some new houses have sprung up, but the small-town feeling remains.Handsome property of approx 60 x 99 landscaped with gardens and trees2 bedrooms ( queen + double size). Master 11.3 x 15 (3.75x4.57m). 2nd Bedroom 11.3 x 9 (3.75x2.74m). Large kitchen 11 x 17 (3.35 x 5.18 m) - re-designed in 2017. Large Living room 11 x 19 (3.35 x 5.79 m). 4 season sunroom / dining room 14 x15 (4.11 x 4.42 m). Main bath 6 x 8 (1.83 x 2.44 m) , double sinks. Hardwood floors throughout, slate tile in bathroom. 4 kitchen appliances, washer & dryer. Brand new fridge and washer. Basement, partially finished 6.1 (1.85 m) high. Office (or 3rd bedroom) in the basement 10.5 x 12 (3.20 x 3.66 m). 2 pc bath in the basement 4.3 x 7 (1.31 x 2.13 m). 2 level stone patio. 12x12 garden shed professionally finished to match house with windows and shutters. Gas furnace with humidifier. Central Air Conditioning. Gas hot water tank ( owned). Gas fireplace in 4 season sunroom. (id:43934)
D - 420 Nepean Street
Ottawa, Ontario
Downtown living with low condo fees and no maintenance! This upper unit townhome condo offers 2 bedrooms and 1.5 bathrooms. The main level features a wonderful open-concept layout filled with natural light, a convenient powder room, a cozy fireplace, and a seamless flow perfect for both relaxing and entertaining. Covered balcony has a gas hook-up for a BBQ. Upstairs, you'll find a spacious primary bedroom with excellent closet space and access to yet another balcony. The second bedroom works perfectly as a home office and a guest room. Included in the price: underground parking, bike storage, and a storage locker. Great value in the heart of Centretown! (id:43934)
491 Kuiack Lake Road
Madawaska Valley, Ontario
Kuiack Lake - Kasuby. 125' frontage and over 1.6 acres. 3 bedroom cottage with two bedrooms and a full four-piece bath on main floor, while the upper level features a spacious bedroom with a sitting area. Mostly furnished and ready to enjoy, the property has direct access to a large walk-out basement for storage.Tucked into a quiet corner of Kuiack Lake, this east-facing cottage offers peaceful mornings with beautiful sunrises. Outside, you'll find a sandy beach and a large dockideal for relaxing or swimming. Good privacy and a tranquil atmosphere make this a great retreat. Gas-powered motors arent allowed on the lake, helping maintain a calm and quiet setting. (id:43934)




